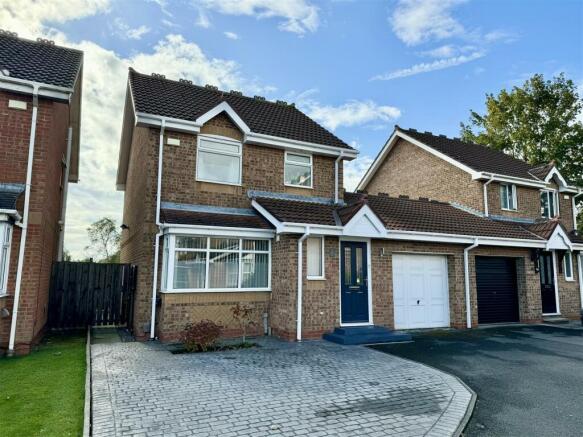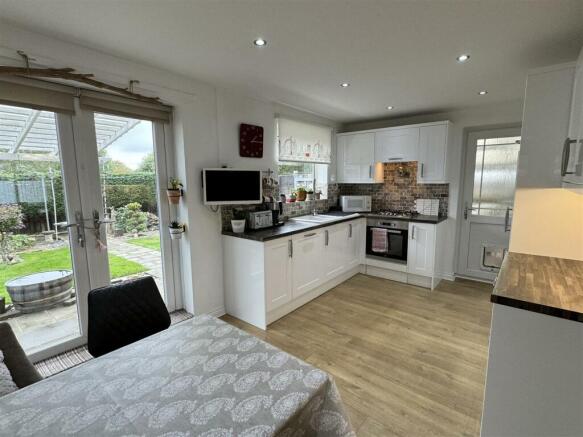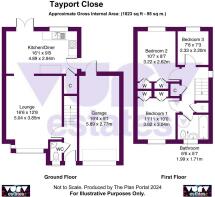Tayport Close, Darlington, DL1 3TG

- PROPERTY TYPE
Link Detached House
- BEDROOMS
3
- BATHROOMS
1
- SIZE
Ask agent
- TENUREDescribes how you own a property. There are different types of tenure - freehold, leasehold, and commonhold.Read more about tenure in our glossary page.
Freehold
Key features
- No onward chain
- Beautifully improved and maintained
- Desirable Ashbrooke Development
- Close to local amenities & schooling
- Stunning Southwest facing garden
- Open plan kitchen/diner
- Modern kitchen & bathroom
- Impressive family home
Description
Welcome to Tayport Close, Darlington - a charming property with NO ONWARD CHAIN, located on the sought-after Ashbrooke development. This beautifully improved link-detached house boasts Three bedrooms, perfect for a growing family or those in need of extra space.
One of the highlights of this property is the modern kitchen, ideal for whipping up delicious meals and hosting gatherings. The kitchen/diner provides a lovely space for enjoying meals with family and friends.
Parking is always a breeze with the driveway and garage, ensuring convenience for homeowners and guests alike. Additionally, the easy reach to the A1(M) & A66 makes commuting a stress-free experience for those who need to travel for work or leisure.
Step outside to the south-west facing rear garden, where you can relax and unwind after a long day. The beautifully presented garden offers a perfect spot for enjoying the sunshine and hosting outdoor gatherings.
In excellent decorative order, modern kitchen and bathroom, this property is move-in ready and waiting for its new owners to make it their own. Don't miss out on the opportunity to call this lovely house your home. Book a viewing with VURV estates today and start envisioning the wonderful memories you could create in this delightful property.
Having been significantly improved by the present owner, this lovely home has so much to offer both inside and out. Majority of the upgrades were carried out in 2018 such as the refitted kitchen, bathroom, ground floor WC and quality flooring. It features uPVC double glazing, composite front door and gas central heating via a Baxi 800 'Combi' boiler, fitted 2021.
Ground floor
Entrance hallway, ground floor cloak/WC. Light and airy lounge to the front with a bay window and feature fireplace with 'real flame' gas fire. Sliding doors lead from the lounge to the kitchen/diner great for entertaining. The nicely appointed kitchen provides a good range of units, gas hob, single oven, integrated dishwasher, fridge, vertical central heating radiator, and French doors leading to the garden.
First floor
Landing leading to a contemporary bathroom and three good size bedrooms, two doubles and a single. Principal and second bedroom enjoying two double built-in wardrobes.
Externally
Hard surface to the front allowing parking leading to the garage with up and over door, lighting, power & useful utility area to the rear which includes a stainless steel sink unit and plumbing for a washing machine along with the wall mounted boiler. Rear garden having that favourable Southwest aspect thus gaining majority of the afternoon and evening sun. It has been significant improved and beautifully presented also featuring a useful lean-to pergola.
Please note:
Council tax Band - D
Tenure - Freehold
EPC rating - C
VURV Estates 'The Art of Property'
Selling homes in Darlington & surrounding with forward thinking Estate Agency.
Disclaimer:
These particulars have been prepared in good faith by the selling agent in conjunction with the vendor(s) with the intention of providing a fair and accurate guide to the property. They do not constitute or form part of an offer or contract nor may they be regarded as representations, all interested parties must themselves verify their accuracy. No tests or checks have been carried out in respect of heating, plumbing, electric installations, or any type of appliances which may be included.
Principal Elevation -
Entrance Hallway -
Ground Floor Cloak Room/Wc -
Lounge - 5.04 into bay x 3.85 (16'6" into bay x 12'7") -
Kitchen/Diner - 4.89 x 2.94 (16'0" x 9'7") -
First Floor Landing -
Principal Bedroom - 3.04 x 3.62 (9'11" x 11'10") -
Second Bedroom - 2.62 x 3.22 (8'7" x 10'6") -
Third Bedroom - 2.70 x 2.33 (8'10" x 7'7") -
Bathroom - 1.99 x 1.71 (6'6" x 5'7") -
Rear Garden -
Garage -
Brochures
Tayport Close, Darlington, DL1 3TGBrochure- COUNCIL TAXA payment made to your local authority in order to pay for local services like schools, libraries, and refuse collection. The amount you pay depends on the value of the property.Read more about council Tax in our glossary page.
- Band: D
- PARKINGDetails of how and where vehicles can be parked, and any associated costs.Read more about parking in our glossary page.
- Yes
- GARDENA property has access to an outdoor space, which could be private or shared.
- Yes
- ACCESSIBILITYHow a property has been adapted to meet the needs of vulnerable or disabled individuals.Read more about accessibility in our glossary page.
- Ask agent
Tayport Close, Darlington, DL1 3TG
Add an important place to see how long it'd take to get there from our property listings.
__mins driving to your place
Your mortgage
Notes
Staying secure when looking for property
Ensure you're up to date with our latest advice on how to avoid fraud or scams when looking for property online.
Visit our security centre to find out moreDisclaimer - Property reference 33427276. The information displayed about this property comprises a property advertisement. Rightmove.co.uk makes no warranty as to the accuracy or completeness of the advertisement or any linked or associated information, and Rightmove has no control over the content. This property advertisement does not constitute property particulars. The information is provided and maintained by VURV Estates & Property Management, Darlington. Please contact the selling agent or developer directly to obtain any information which may be available under the terms of The Energy Performance of Buildings (Certificates and Inspections) (England and Wales) Regulations 2007 or the Home Report if in relation to a residential property in Scotland.
*This is the average speed from the provider with the fastest broadband package available at this postcode. The average speed displayed is based on the download speeds of at least 50% of customers at peak time (8pm to 10pm). Fibre/cable services at the postcode are subject to availability and may differ between properties within a postcode. Speeds can be affected by a range of technical and environmental factors. The speed at the property may be lower than that listed above. You can check the estimated speed and confirm availability to a property prior to purchasing on the broadband provider's website. Providers may increase charges. The information is provided and maintained by Decision Technologies Limited. **This is indicative only and based on a 2-person household with multiple devices and simultaneous usage. Broadband performance is affected by multiple factors including number of occupants and devices, simultaneous usage, router range etc. For more information speak to your broadband provider.
Map data ©OpenStreetMap contributors.




