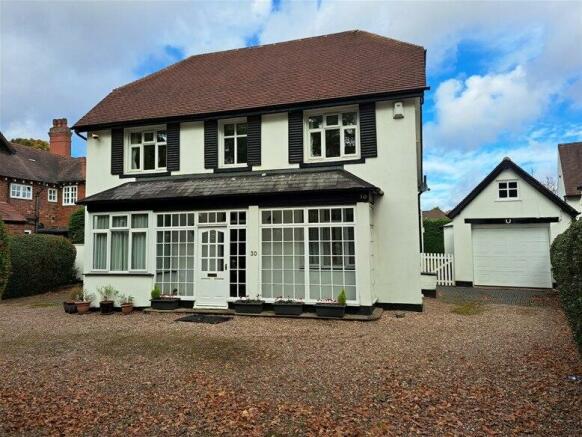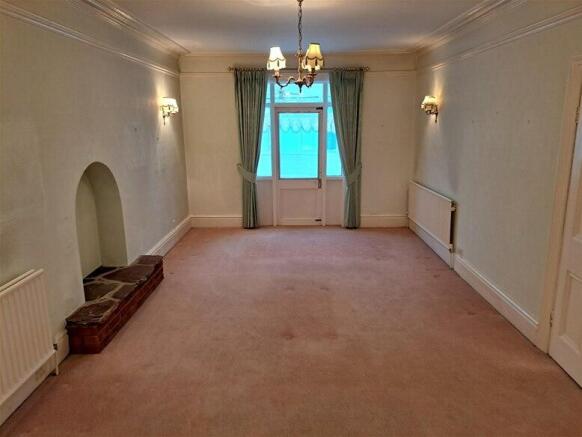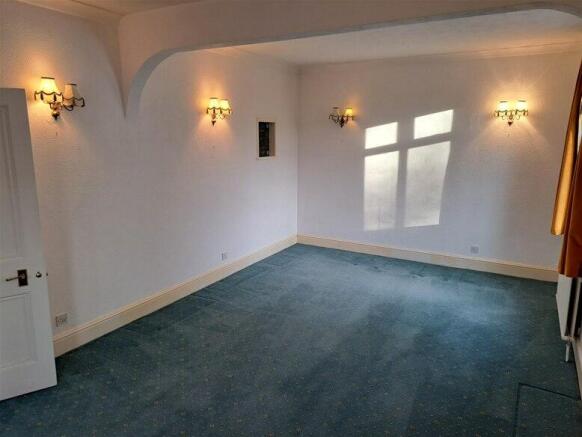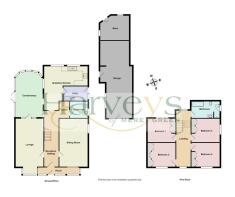Streetly Lane, Four Oaks, Sutton Coldfield, B74

- PROPERTY TYPE
Detached
- BEDROOMS
4
- BATHROOMS
1
- SIZE
Ask agent
- TENUREDescribes how you own a property. There are different types of tenure - freehold, leasehold, and commonhold.Read more about tenure in our glossary page.
Freehold
Key features
- A unique detached family home opposite Sutton Park
- Requiring modernisation, no onward chain
- 4 Bedrooms
- 2 Reception rooms
- Conservatory
- L shaped breakfast kitchen
- Family bathroom, guests cloakroom
- Garage
- Mature secluded rear garden
Description
LOCATION The property is situated on the popular road known as Streetly Lane close to its junction with Woodside. The property offers an enviable position opposite Sutton Park and is perfectly located for local public transport facilities, amenities at the Crown and also primary and secondary schooling.
INTRODUCTION Harveys of Mere Green are delighted to offer for sale a unique residential opportunity to acquire a wonderful family home which dates back to the 1890s and would benefit from some modernisation and offers great scope for alteration and extension subject to the usual planning permissions and building regulations. Furthermore the property benefits from having no onward chain and in more detail comprises:
FRONT GARDEN Being well set back from the road behind a gravel driveway giving extensive off road parking, there is mature hedging and trees to front and sides and an electronically operated up and over door leads to a spacious detached garage. There is also a gated side access and hard standing to side with wrought iron gate to rear garden. A glazed panelled door leads to a large fully enclosed porch.
FULLY ENCLOSED PORCH Having three front facing windows, one side facing window and obscure glazed inner door leading to a most welcoming reception hallway.
RECEPTION HALLWAY Having coving, ceiling rose, central heating radiator and staircase leading to first floor.
SITTING ROOM 20’8” x 11’9” Having front facing double glazed window, side facing double glazed window, two central heating radiators and a feature internal stained glass window.
LOUNGE 24’1” x 11’9” max Having front facing double glazed bay window, two central heating radiators, picture rail, coving and glazed door with side screens leading to conservatory extension.
INNER LOBBY Having central heating radiator and door leading to spacious guests cloakroom.
GUESTS CLOAKROOM 6’9” x 7’2” Having central heating radiator, pedestal wash basin, low flush wc and side facing obscure double glazed window.
CONSERVATORY 23’11” x 12’11” Having tiled floor, double glazed windows to side and rear, decorative lights, glazed roof and glazed double doors leading to rear and to lounge.
L SHAPED BREAKFAST KITCHEN 17’9” x 7’5” max Having a matching range of wooden wall and base units with worktops over incorporating a one and a half bowl sink unit, Neff electric hob, Tricity Bendix oven and grill, plumbing for dishwasher, partly tiled floor, two rear facing double glazed windows and central heating radiator. There is a door which leads to utility.
UTILITY 5’9” x 10’1” Having tiled floor, Worcester central heating boiler, sink, wall and base units, side facing obscure glazed window and partly obscure glazed door to side.
FIRST FLOOR
LANDING Access is gained via an impressive return staircase with spindles and balustrade, this split level landing has a loft hatch, front facing double glazed window, rear facing double glazed window and two central heating radiators.
BEDROOM ONE 10’ x 11’9” Having rear facing double glazed window, central heating and built in wardrobe.
BEDROOM TWO 10’ x 11’9” Having front facing double glazed window, central heating radiator and built in wardrobe.
BEDROOM THREE 9’9” x 11’8” Having side facing double glazed window, central heating radiator and built in wardrobe.
BEDROOM FOUR 9’7” x 9’9” max Having front facing double glazed window, central heating radiator and built in wardrobe.
FAMILY BATHROOM 6’8” x 11’4” Having a bath, bidet, wc, wash unit, shower cubicle, decorative tiling, central heating radiator and side facing obscure double glazed window.
OUTSIDE
PRIVATE, MATURE AND SECLUDED REAR GARDEN With a number of patio areas which in turn leads to a neatly laid lawn with well stocked borders, trees and shrubs. There is mature hedging to side and rear and two gated side accesses.
GARAGE 32’x 6’ x 13’7 max Access is gained via an electronically operated up and over door and there is power, lighting, side facing window and additional attached storage area to rear.
EXTRA INFORMATION (which must be verified by your solicitor prior to completion)
Tenure: Our clients have advised that the property is freehold.
Council Tax Band: G
Agent’s note: Every care has been taken with the preparation of these Sales Particulars but they are for general guidance only and complete accuracy cannot be guaranteed. If there is any point which is of particular importance, professional verification should be sought. The mention of any fixtures, fittings and/or appliances does not imply they are in full efficient working order as they have not been tested. All dimensions are approximate. Photographs are reproduced for general information and it cannot be inferred that any item shown is included in the sale. These Sales Particulars do not constitute a contract or part of a contract.
- COUNCIL TAXA payment made to your local authority in order to pay for local services like schools, libraries, and refuse collection. The amount you pay depends on the value of the property.Read more about council Tax in our glossary page.
- Ask agent
- PARKINGDetails of how and where vehicles can be parked, and any associated costs.Read more about parking in our glossary page.
- Yes
- GARDENA property has access to an outdoor space, which could be private or shared.
- Yes
- ACCESSIBILITYHow a property has been adapted to meet the needs of vulnerable or disabled individuals.Read more about accessibility in our glossary page.
- Ask agent
Streetly Lane, Four Oaks, Sutton Coldfield, B74
Add an important place to see how long it'd take to get there from our property listings.
__mins driving to your place


Your mortgage
Notes
Staying secure when looking for property
Ensure you're up to date with our latest advice on how to avoid fraud or scams when looking for property online.
Visit our security centre to find out moreDisclaimer - Property reference HAR453-t-1305. The information displayed about this property comprises a property advertisement. Rightmove.co.uk makes no warranty as to the accuracy or completeness of the advertisement or any linked or associated information, and Rightmove has no control over the content. This property advertisement does not constitute property particulars. The information is provided and maintained by Harveys Estate Agents, Sutton Coldfield. Please contact the selling agent or developer directly to obtain any information which may be available under the terms of The Energy Performance of Buildings (Certificates and Inspections) (England and Wales) Regulations 2007 or the Home Report if in relation to a residential property in Scotland.
*This is the average speed from the provider with the fastest broadband package available at this postcode. The average speed displayed is based on the download speeds of at least 50% of customers at peak time (8pm to 10pm). Fibre/cable services at the postcode are subject to availability and may differ between properties within a postcode. Speeds can be affected by a range of technical and environmental factors. The speed at the property may be lower than that listed above. You can check the estimated speed and confirm availability to a property prior to purchasing on the broadband provider's website. Providers may increase charges. The information is provided and maintained by Decision Technologies Limited. **This is indicative only and based on a 2-person household with multiple devices and simultaneous usage. Broadband performance is affected by multiple factors including number of occupants and devices, simultaneous usage, router range etc. For more information speak to your broadband provider.
Map data ©OpenStreetMap contributors.




