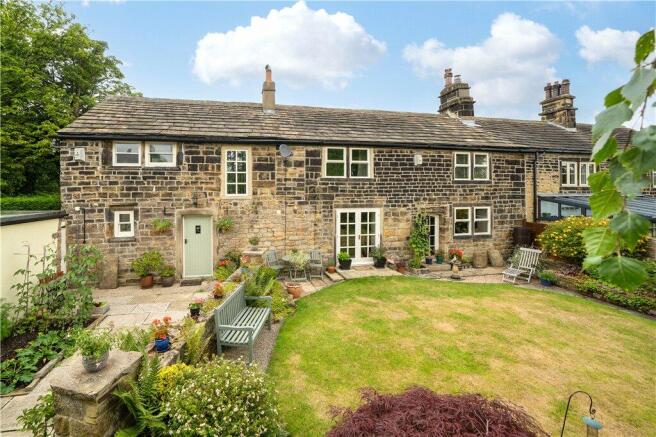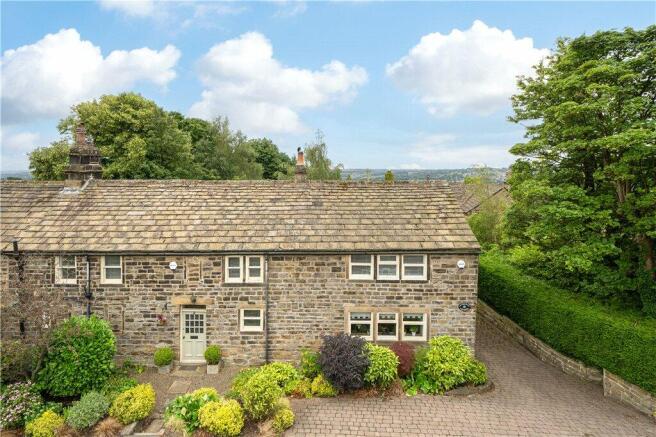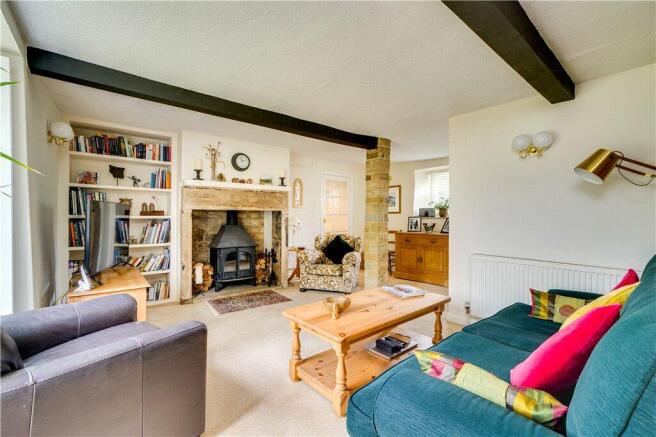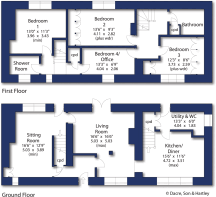
Layton Road, Rawdon, Leeds, LS19
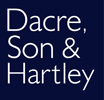
- PROPERTY TYPE
House
- BEDROOMS
4
- BATHROOMS
2
- SIZE
1,609 sq ft
149 sq m
- TENUREDescribes how you own a property. There are different types of tenure - freehold, leasehold, and commonhold.Read more about tenure in our glossary page.
Freehold
Key features
- Beautifully presented 17th century cottage
- Formally two separate dwellings
- Stone built with original period details
- Four bedrooms
- Two reception rooms
- Kitchen and utility/W.C.
- Bathroom plus shower room
- Exposed beams and wood burning stoves
- Well kept and attractive gardens
- Ample off street parking and garage
Description
We are delighted to offer to the market for the first time in almost five decades, this truly impressive and extremely rare proposition which will be of interest to purchasers with a keen eye for exquisite period details and quality finishes.
Dating from the late 1600's, Layton Hall Cottages have stood in this highly sought after Rawdon location for over three centuries. Originally a row of separate cottages, the current owner purchased two adjoining cottages in 1974 and begun extensive yet sympathetic works to create what is now a remarkable period residence boasting modern styles blending with charming features including feature stone inglenook fireplaces, exposed beams and mullion windows.
Overall, this is a wonderful chance to own an historic home with well manicured grounds and ample parking for multiple vehicles plus a garage.
The accommodation is planned over two floors and briefly comprises on the ground floor; entrance vestibule with space for shoe racks and coat hooks; useful storage cupboard; to the left is a cozy sitting room with inglenook fireplace with stone surround and a multi fuel stove, doors leading to the rear garden and one of two staircases leading to the first floor; through to a most welcoming living room with another inglenook fireplace with stove, wonderful exposed stone walls, inset bookcase and more doors leading to the rear garden; spacious kitchen diner with handcrafted wall and base units in solid wood, some integrated appliances and a second staircase leading to the first floor; useful utility room with W.C. and door leading to a large flagged area with a quaint kitchen garden with access to the garage side door.
On the first floor from the staircase leading from the kitchen diner; landing area with large window overlooking the rear garden allowing for pleasing natural light levels; house bathroom with white three piece suite including W.C., pedestal sink and bath with shower attachment and glass screen; double bedroom overlooking the front with fitted furniture and hidden vanity area; another good sized double bedroom overlooking the rear with fitted furniture; further bedroom or home office overlooking the front; landing area with staircase leading to the sitting room; useful storage cupboard; shower room with a modern finish; large double bedroom with cast iron fire surround and mullion window overlooking the rear garden.
Externally, the front garden with well stocked planting borders, gravel area and paved stepping stones leading to the front door. An L-shaped block paved driveway provides ample off-street parking for multiple vehicles and leads to a detached garage for further parking or storage. The garage is 20ft long with electric points for freezer and garden tools. The enclosed rear cottage style garden provides a feast of choice and colour; a real testament to the current owner's commitment and hard work over the years. Paved and gravel patios, well-maintained lawn, herbaceous borders and rockery, garden shed, vegetable patch, stone walls with inset planting, various seating areas; this peaceful and very well presented garden really does need to be seen to be fully appreciated.
Local Authority & Council Tax Band
Leeds City Council - Council Tax Band F.
Tenure, Services & Parking
Freehold. Mains electricity, water, drainage and gas are installed. Domestic heating is from a gas fired combination boiler. Driveway parking and garage.
Internet & Mobile Coverage
Information obtained from the Ofcom website indicates that an internet connection is available from at least one provider. Mobile coverage (outdoors), is also available from at least one of the UKs four leading providers. For further information please refer to:
From Dacre Son & Hartley's Guiseley Office proceed along the A65 Otley Road towards Leeds. At Rawdon traffic lights continue straight ahead and after a short distance turn left into Over Lane. At the mini roundabout continue straight ahead going past the Emmott Arms public house on the left hand side. The property can then be found on the right hand side just before the turning for Layton Lane.
Brochures
Particulars- COUNCIL TAXA payment made to your local authority in order to pay for local services like schools, libraries, and refuse collection. The amount you pay depends on the value of the property.Read more about council Tax in our glossary page.
- Band: F
- PARKINGDetails of how and where vehicles can be parked, and any associated costs.Read more about parking in our glossary page.
- Yes
- GARDENA property has access to an outdoor space, which could be private or shared.
- Yes
- ACCESSIBILITYHow a property has been adapted to meet the needs of vulnerable or disabled individuals.Read more about accessibility in our glossary page.
- Ask agent
Layton Road, Rawdon, Leeds, LS19
Add an important place to see how long it'd take to get there from our property listings.
__mins driving to your place
Your mortgage
Notes
Staying secure when looking for property
Ensure you're up to date with our latest advice on how to avoid fraud or scams when looking for property online.
Visit our security centre to find out moreDisclaimer - Property reference GUI050124. The information displayed about this property comprises a property advertisement. Rightmove.co.uk makes no warranty as to the accuracy or completeness of the advertisement or any linked or associated information, and Rightmove has no control over the content. This property advertisement does not constitute property particulars. The information is provided and maintained by Dacre Son & Hartley, Baildon. Please contact the selling agent or developer directly to obtain any information which may be available under the terms of The Energy Performance of Buildings (Certificates and Inspections) (England and Wales) Regulations 2007 or the Home Report if in relation to a residential property in Scotland.
*This is the average speed from the provider with the fastest broadband package available at this postcode. The average speed displayed is based on the download speeds of at least 50% of customers at peak time (8pm to 10pm). Fibre/cable services at the postcode are subject to availability and may differ between properties within a postcode. Speeds can be affected by a range of technical and environmental factors. The speed at the property may be lower than that listed above. You can check the estimated speed and confirm availability to a property prior to purchasing on the broadband provider's website. Providers may increase charges. The information is provided and maintained by Decision Technologies Limited. **This is indicative only and based on a 2-person household with multiple devices and simultaneous usage. Broadband performance is affected by multiple factors including number of occupants and devices, simultaneous usage, router range etc. For more information speak to your broadband provider.
Map data ©OpenStreetMap contributors.
