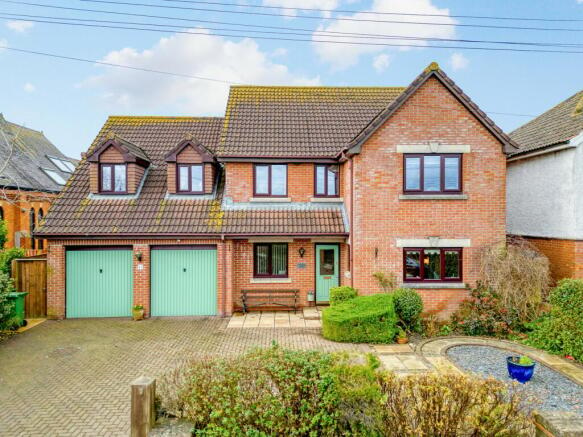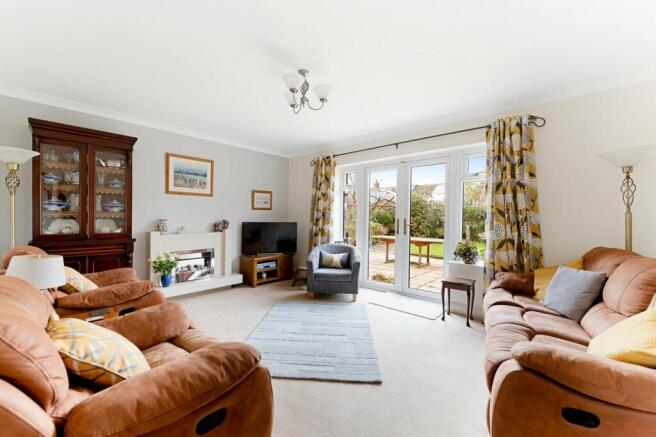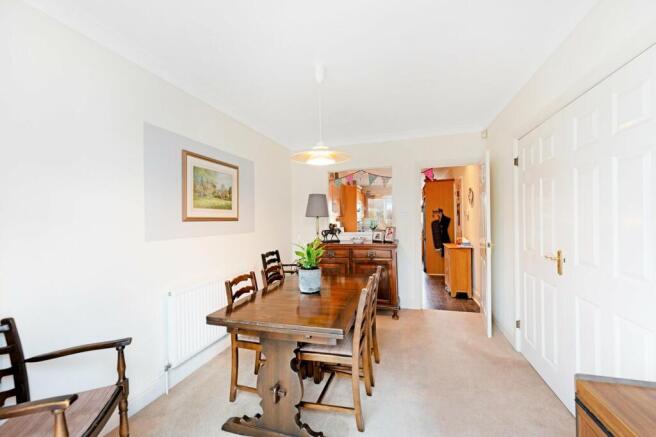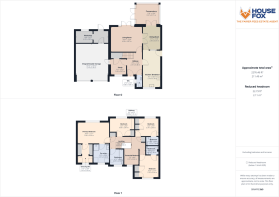
Church Road, East Huntspill, Highbridge, TA9

- PROPERTY TYPE
Detached
- BEDROOMS
4
- BATHROOMS
2
- SIZE
Ask agent
- TENUREDescribes how you own a property. There are different types of tenure - freehold, leasehold, and commonhold.Read more about tenure in our glossary page.
Freehold
Key features
- Modern Detached House
- Spacious & Flexible Accommodation of >2500 sq ft.
- Four (or even 5) bedrooms
- Three En-suites + Family Bathroom
- Integral Double Garage
- Excellent Decorations + Finishings
- Viewing Essential
- Freehold
- Council Tax Band - F
- EPC - D
Description
*** Modern Four/Five Bedroom Detached House - Priced to Sell! ***
Housefox Estate Agents are delighted to market this very well presented modern detached family house situated in a sought-after village to the east of Burnham-on-Sea, Somerset.
Built around the turn of the millennium this spacious family home offers good size & well planned layout suitable for a growing family with the accommodation consisting, in brief, impressive entrance hall, cloakroom, lounge with double doors to dining room with a super conservatory beyond. Also off the hallway is a well equipped kitchen with breakfast area, study with door to double integral garage plus rear utility/store room off.
Upstairs, off a large landing there are four good size bedroom with the primary bedroom benefiting from an en-suite shower room and dressing room. Three further double bedrooms - two with en-suites plus a family bathroom.
Outside to the rear, a good size secluded garden mostly laid to lawn with various maturing shrubs & borders plus vegetable patch. To the front a block-paved driveway leading to the garage offering parking for at least four vehicles plus low maintenance garden area.
Note: The double integral garage is ripe for conversion for additional accommodation if required.
This fabulous family home is sure to attract much attention & we recommend an early viewing in order to fully appreciate all this super property has to offer inside & out.
Hall
Double-glazed part obscure composite front door opening to Hall with stairs leading to the first-floor landing, doors to the living room, kitchen/family room, study and cloakroom. Coved ceiling, ceiling light, radiator, wall mounted alarm control panel,
Lounge
Bright & light rear aspect facing room with UPVC double glazed windows and French doors leading out to the rear terrace and garden.
Coved ceiling, ceiling light, radiator, wooden double doors leading through to the dining room, television point and a feature electric convector fireplace.
Dining Room
UPVC double glazed French doors leading through to the conservatory, coved ceiling, ceiling light, radiator, glazed wooden internal window and a doorway through to the kitchen/family room. Double doors to Lounge.
Conservatory
A fabulous Sun Room with views over the garden. Brick built dwarf wall and UPVC double-glazed construction, with a pitched UPVC double glazed solar glass roof, UPVC double glazed French doors leading out to the rear terrace and gardens, tiled flooring.
Kitchen/Breakfast Room
The kitchen has been fitted with a comprehensive range of Oak base and eye level units, with granite effect rolled edge work surfaces, inset one and half bowl stainless steel sink with an adjacent drainer and mixer tap, there is a cold filter water tap, space and plumbing for a dishwasher, space for a tall fridge freezer, space and plumbing for a washing machine, a gas five ring hob and extractor hood over, stainless steel and glazed Bosch double oven and tiled splash backs. Obscure double-glazed composite door to the side and a UPVC double glazed window to the front, coved ceiling, ceiling spotlights, tile effect wooden flooring, radiator, door through to the entrance hall, ample space for a table and chairs.
Study
Front aspect room with UPVC double glazed window, coved ceiling, ceiling light, radiator, door to the double garage & workshop. Large under-stairs cupboard ideal for coats & shoes etc.
Cloakroom
Obscure UPVC double glazed window, coved ceiling, ceiling light, radiator, laminate wooden flooring, low level WC and a wall hung wash hand basin.
Integral Double Garage & Workshop
Full size double garage with twin up & over doors, internal door to Study room, further door to Workshop with window & door to rear garden. Power & light to all.
This large & flexible space could make a super 'Games room' or with a little work & relevant permissions be incorporated into the main living accommodation as perhaps an Annexe possible Airbnb, or simply to make a most spacious ground floor.
Landing
Unusually spacious galleried landing area with coved ceiling, ceiling light, loft hatch giving access to roof space & doors to all principle rooms.
Wide opening to an open-plan secondary area with potential (if enclosed) to make a further bedroom with a front aspect UPVC double glazed window, coved ceiling, ceiling light, radiator.
Further doors to a storage cupboard and hot water tank cupboard.
Primary Bedroom Suite
Good size bedroom with a separate Dressing room & En-suite Shower room off. Rear aspect UPVC double glazed window, coved ceiling, ceiling light, radiator.
En-suite
Front aspect room with a UPVC double glazed window, part tiled walls, radiator, low level WC, vanity units incorporating wash hand basin with a chrome mixer tap and a glazed and tiled shower enclosure with a wall mounted mains shower system over.
Dressing Room
Front aspect room with a UPVC double glazed window, ceiling light, radiator and a comprehensive range of dressing room furniture.
Bedroom Two
Rear aspect room with a UPVC double glazed window, coved ceiling, ceiling light, radiator, fitted wardrobes and door to ensuite.
En-suite Bedroom Two
Consisting of pedestal wash hand basin with a chrome mixer tap, radiator and a glazed and tiled step in shower enclosure with a wall mounted mains shower system over, low level WC.
Coved ceiling, ceiling spotlights, extractor fan, part tiled walls, tile effect vinyl flooring.
Bedroom Three
Front aspect room with a UPVC double glazed window, coved ceiling, ceiling light, radiator, twin built-in wardrobes and door to the ensuite shower room.
En-suite Bedroom Three
Consisting low level WC, pedestal wash hand basin with a chrome mixer tap, radiator and a glazed and tiled step in shower enclosure with a wall mounted mains shower system over. Coved ceiling, ceiling spotlights, extractor fan, part tiled walls, tile effect vinyl flooring,
Bedroom Four
Rear aspect room with a UPVC double-glazed window, textured and coved ceiling, ceiling light, radiator, built-in wardrobe.
Family Bathroom
Consisting low level WC, pedestal wash hand basin with a chrome mixer tap and a Jacuzzi bath with twin taps, tiled walls, surrounding shower curtain and a wall mounted mains system over. Front aspect room with UPVC double glazed window, textured and coved ceiling, ceiling light, radiator, extractor fan, part tiled walls,
Front
Good size block paved driveway providing off street parking for around four or five cars plus a small slate chip low maintenance garden area with flower and shrub bed/borders to side.
The front driveway is enclosed with brick walling and has two wooden five bar gates for easy access. To the left of the property there is an access to the rear garden.
Rear Garden
A manageable sized level mostly West facing garden, laid largely to lawn with shingle stone areas and a large patio/alfresco dining terrace to the immediate rear of the property & being ideal for entertaining on warm summer days. Range of flower shrub beds and borders and to the side an enclosed vegetable garden.
Disclaimer
PLEASE NOTE - These particulars, whilst believed to be accurate, are set out as a general outline only for guidance and do not constitute any part of an offer or contract. Intending purchasers should not rely on them as statements of representation of fact, but must satisfy themselves by inspection or otherwise as to their accuracy. No person in this firms employment has the authority to make or give any representation or warranty in respect of the property
Brochures
Brochure 1- COUNCIL TAXA payment made to your local authority in order to pay for local services like schools, libraries, and refuse collection. The amount you pay depends on the value of the property.Read more about council Tax in our glossary page.
- Band: F
- PARKINGDetails of how and where vehicles can be parked, and any associated costs.Read more about parking in our glossary page.
- Yes
- GARDENA property has access to an outdoor space, which could be private or shared.
- Yes
- ACCESSIBILITYHow a property has been adapted to meet the needs of vulnerable or disabled individuals.Read more about accessibility in our glossary page.
- Ask agent
Church Road, East Huntspill, Highbridge, TA9
Add an important place to see how long it'd take to get there from our property listings.
__mins driving to your place
About House Fox Estate Agents, Weston-Super-Mare
Suite 42, Pure Offices Pastures Avenue St. Georges Weston-Super-Mare BS22 7SB


Your mortgage
Notes
Staying secure when looking for property
Ensure you're up to date with our latest advice on how to avoid fraud or scams when looking for property online.
Visit our security centre to find out moreDisclaimer - Property reference 28378459. The information displayed about this property comprises a property advertisement. Rightmove.co.uk makes no warranty as to the accuracy or completeness of the advertisement or any linked or associated information, and Rightmove has no control over the content. This property advertisement does not constitute property particulars. The information is provided and maintained by House Fox Estate Agents, Weston-Super-Mare. Please contact the selling agent or developer directly to obtain any information which may be available under the terms of The Energy Performance of Buildings (Certificates and Inspections) (England and Wales) Regulations 2007 or the Home Report if in relation to a residential property in Scotland.
*This is the average speed from the provider with the fastest broadband package available at this postcode. The average speed displayed is based on the download speeds of at least 50% of customers at peak time (8pm to 10pm). Fibre/cable services at the postcode are subject to availability and may differ between properties within a postcode. Speeds can be affected by a range of technical and environmental factors. The speed at the property may be lower than that listed above. You can check the estimated speed and confirm availability to a property prior to purchasing on the broadband provider's website. Providers may increase charges. The information is provided and maintained by Decision Technologies Limited. **This is indicative only and based on a 2-person household with multiple devices and simultaneous usage. Broadband performance is affected by multiple factors including number of occupants and devices, simultaneous usage, router range etc. For more information speak to your broadband provider.
Map data ©OpenStreetMap contributors.





