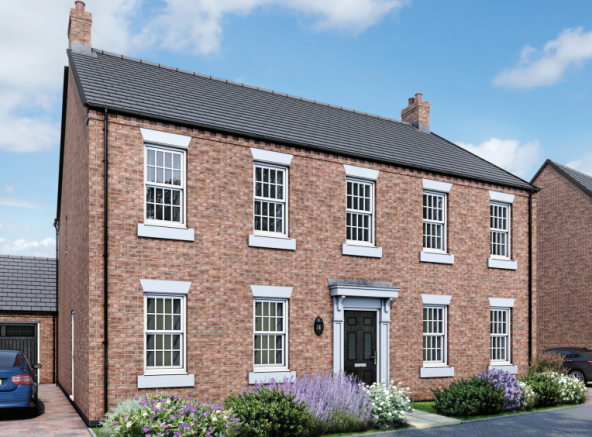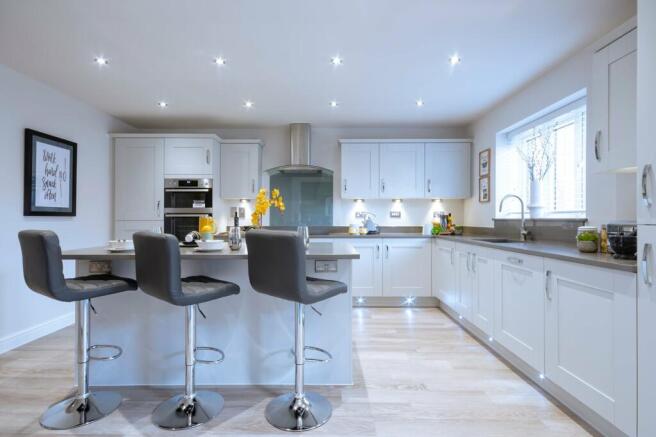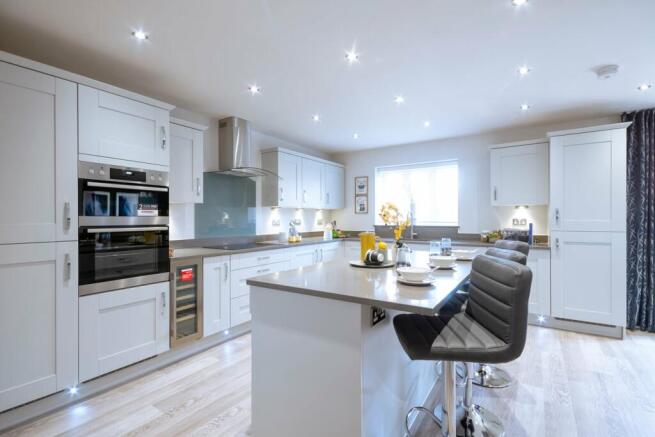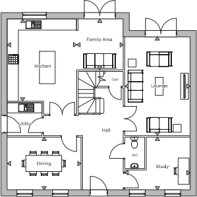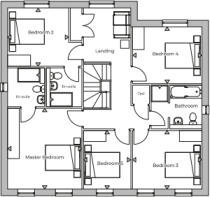Flagshaw Pastures, Ashbourne Road, Kirk Langley, Ashbourne, DE6

- PROPERTY TYPE
Detached
- BEDROOMS
5
- BATHROOMS
3
- SIZE
Ask agent
- TENUREDescribes how you own a property. There are different types of tenure - freehold, leasehold, and commonhold.Read more about tenure in our glossary page.
Freehold
Key features
- 2,104 sq ft
- Five Bedrooms, Two Ensuite and Family Bathroom
- Ecclesbourne School Catchment
- Detached Double Garage & Driveway Parking
- Spacious Detached Family Home
- Sought After Location
- Separate Dining Room, Study & Spacious Lounge
- Open Plan Living Kitchen
- Good Transport Links
- A Desirable Development of 2, 3, 4 and 5 Bedroom Homes
Description
Derbyshire Properties are delighted to present The Denby. A striking 5 bed detached property with detached double garage, an enclosed rear parking and a spacious open plan living kitchen diner. Boasting three reception rooms and five bedrooms, two benefitting from en-suite facilities. The ground floor comprises of entrance hall, separate spacious lounge, a beautiful open plan living kitchen with French doors leading out, a dining room - perfect for entertaining, a study, utility room and ground floor WC. To the first floor there are 5 bedrooms, the master suite and second bedroom both benefit from an en suite shower facility and additional family bathroom. Outside there is enclosed rear garden and to the front a detached double garage and driveway parking.
Flagshaw Pastures is nestled within the picturesque, rural setting of Kirk Langley, bringing beautiful new-build properties to a much sought after village, situated within a short drive of Derby city centre.
A viewing is essential to fully appreciate the quality of these stunning homes, call our sales team to arrange your site visit today on .
Flagshaw Pastures
The development is home to a range of 3, 4 and 5-bedroom houses as well as a number of 3-bedroom bungalows located around a central courtyard, showcasing traditional build techniques alongside contemporary and quality finishes to create the perfect location to call home.
Flagshaw Pastures benefits from the meticulous attention to detail and high-end craftsmanship expected from any Peveril Homes development. Quality, contemporary finishes and room to breathe give this development exceptional characteristics within a sought after Derbyshire location.
Flagshaw Pastures has been chosen with a range of purchasers in mind. From upsizers and downsizers, to growing families looking for a taste of the countryside, the location offers easy access to major transport links as well as a number of local towns, cities and suburbs - perfect for commuting and enjoying life.
Location
Kirk Langley enjoys a quaint location - home to farming communities with its own church, a village hall, primary school and country pub. Derby city centre is just under five miles east of the development and provides a more extensive range of facilities with its ring road providing convenient access to major trunk roads, the motorway network and many other midland and northern centres.
The popular suburb of Mickleover, which an array of amenities, is just three miles away while the picturesque market town of Ashbourne is just over 8 miles away, via the A52. Known as the gateway to Dovedale and the famous Peak District National Park, Ashbourne provides an interesting range of period architecture, shops, schools and leisure activities.
Entrance Hallway
Dining Room
4.14m x 2.95m (13' 7" x 9' 8")
Open Plan Kitchen
Kitchen Area - 4.64m x 3.88m (15' 3" x 12' 9")
Family Area - 2.84m x 2.64m (9' 4" x 8' 8")
Lounge
5.58m x 3.68m (18' 4" x 12' 1")
Study
2.95m x 2.46m (9' 8" x 8' 1")
Utility Room
WC
Landing
Master Bedroom
4.31m x 3.96m (14' 2" x 13' 0")
En Suite Shower Room
Bedroom Two
3.25m x 3.09m (10' 8" x 10' 2")
En Suite Shower Room
Bedroom Three
3.68m x 3.12m (12' 1" x 10' 3")
Bedroom Four
3.68m x 3.02m (12' 1" x 9' 11")
Bedroom Five
2.48m x 3.14m (8' 2" x 10' 4")
Family Bathroom
Outside
Enclosed rear garden, detached double garage and driveway parking.
Disclaimer
Whilst every effort has been made to ensure that these specifications are correct, it is designed specifically as a guide.
Photographs shown are from existing Peveril Homes developments. Computer generated street scenes and property images are for general guidance only and are not to scale. Homes maybe handed (H) or mirror image versions of the illustrations and maybe detached, semi- detached or terraced. Materials and features may differ from plot to plot. Floor plans are indicative only and maybe subject to change. Room dimensions are accurate to +/- 50mm and should not be used to specify flooring sizes, items of furniture or appliances.
1. MONEY LAUNDERING REGULATIONS - Intending purchasers will be asked to produce identification documentation at a later stage and we would ask for your co-operation in order that there will be no delay in agreeing the sale.
2: These particulars do not constitute part or all of an offer or contract.
3: The measurem...
Brochures
Brochure 1- COUNCIL TAXA payment made to your local authority in order to pay for local services like schools, libraries, and refuse collection. The amount you pay depends on the value of the property.Read more about council Tax in our glossary page.
- Band: TBC
- PARKINGDetails of how and where vehicles can be parked, and any associated costs.Read more about parking in our glossary page.
- Yes
- GARDENA property has access to an outdoor space, which could be private or shared.
- Yes
- ACCESSIBILITYHow a property has been adapted to meet the needs of vulnerable or disabled individuals.Read more about accessibility in our glossary page.
- Ask agent
Energy performance certificate - ask agent
Flagshaw Pastures, Ashbourne Road, Kirk Langley, Ashbourne, DE6
Add an important place to see how long it'd take to get there from our property listings.
__mins driving to your place
Your mortgage
Notes
Staying secure when looking for property
Ensure you're up to date with our latest advice on how to avoid fraud or scams when looking for property online.
Visit our security centre to find out moreDisclaimer - Property reference 28354133. The information displayed about this property comprises a property advertisement. Rightmove.co.uk makes no warranty as to the accuracy or completeness of the advertisement or any linked or associated information, and Rightmove has no control over the content. This property advertisement does not constitute property particulars. The information is provided and maintained by Derbyshire Properties, Derby. Please contact the selling agent or developer directly to obtain any information which may be available under the terms of The Energy Performance of Buildings (Certificates and Inspections) (England and Wales) Regulations 2007 or the Home Report if in relation to a residential property in Scotland.
*This is the average speed from the provider with the fastest broadband package available at this postcode. The average speed displayed is based on the download speeds of at least 50% of customers at peak time (8pm to 10pm). Fibre/cable services at the postcode are subject to availability and may differ between properties within a postcode. Speeds can be affected by a range of technical and environmental factors. The speed at the property may be lower than that listed above. You can check the estimated speed and confirm availability to a property prior to purchasing on the broadband provider's website. Providers may increase charges. The information is provided and maintained by Decision Technologies Limited. **This is indicative only and based on a 2-person household with multiple devices and simultaneous usage. Broadband performance is affected by multiple factors including number of occupants and devices, simultaneous usage, router range etc. For more information speak to your broadband provider.
Map data ©OpenStreetMap contributors.
