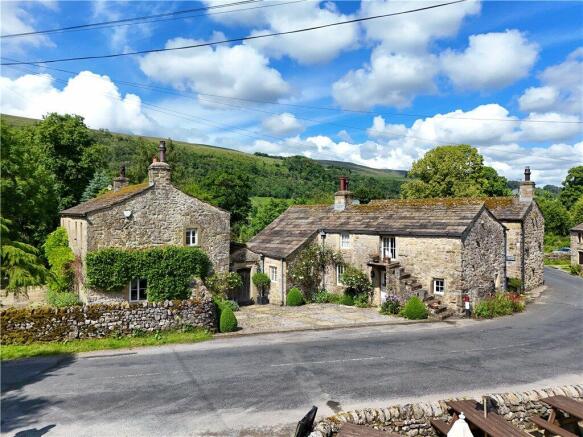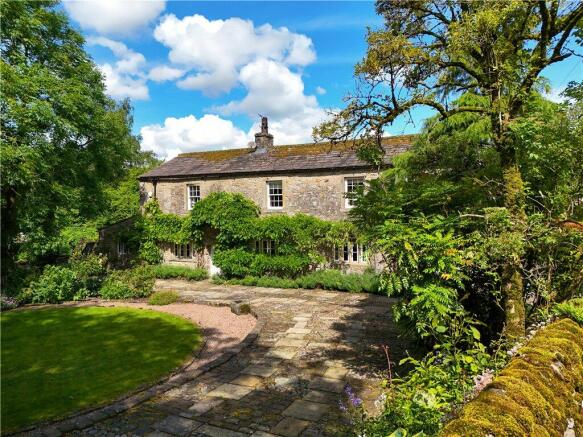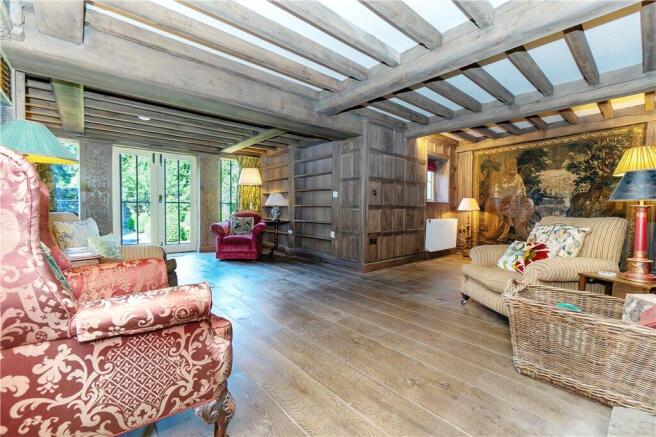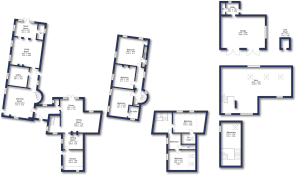
Starbotton, Skipton, North Yorkshire, BD23
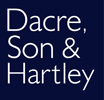
- PROPERTY TYPE
Detached
- BEDROOMS
5
- BATHROOMS
4
- SIZE
3,807 sq ft
354 sq m
- TENUREDescribes how you own a property. There are different types of tenure - freehold, leasehold, and commonhold.Read more about tenure in our glossary page.
Freehold
Key features
- Five bedroom period home
- Superb well maintained garden
- Kitchen diner area
- Amazing family space
- Two beautiful reception rooms
- Garage, barn and private parking
- Stunning fell views
- Rural location
Description
A formal entrance doorway leads into a central hallway providing access to both wings of the property. Off the hall are exposed stone and panelled walls and access to a two piece suite with a w.c. and pedestal wash hand basin.
To the west side of the property is the drawing room with a wood burning stove sat in a large stone fireplace with a window seat, an inset panelled cupboard, windows to two sides and a doorway providing access out to a driveway. From the drawing room is a stone spiral staircase leading to the first floor and to a rear hallway which has a window and doorway leading out to formal patio area. Off the rear hall is a utility room with a selection of wall, drawer and base units with worktop surfaces over and ceramic sunken sink along with an Aga and window. Onto the living room with open grate fireplace, decorative panelling, shelving to the walls and windows to two sides. This then leads through to the music room with panelling to the walls, a window to one side and also windows and French doors leading out to a lovely stone patio area. Off the music room is a two piece suite with a concealed cistern w.c., a wash hand basin with vanity unit and a window to the side.
The first floor of the west side of the property is accessed via a spiral stone staircase which leads to a landing with wide wooden flooring and a window providing light and beautiful views. First, a shower room offering a three piece suite with a shower, low flush w.c., wash hand basin and fully tiled walls and floor. Onto a bedroom with a bath open to the room and windows to two sides providing stunning views over the garden and across the valley. There is also a separate two piece suite with a w.c., and wash hand basin with vanity unit. A further bedroom has a window to the side and wide wooden flooring and the principal bedroom has wide wooden flooring, two windows and an en-suite comprising of a concealed cistern w.c., wash hand basin with vanity unit, bath with shower over and a window to the side.
To the East wing of the ground floor, which provides a library with shelves, decorative panelling and windows and doors to a formal patio area. Onto a dining room with an open grate fire, panelled walls and a window. The kitchen offers a selection of wall, drawer and base units, integrated dishwasher and fridge, an Aga, electric hob, ceramic one and a half sink, feature bread oven, beams to the ceiling, stone flooring, windows to two sides and a stable door leading out to a parking area.
A staircase leads to the first floor of the East wing and a landing provides access to a bedroom with restricted head height, two windows and an en-suite comprising of, a low flush w.c., bath, shower cubicle with rain hood above, pedestal wash hand basin and a Velux window. From the landing you enter a bathroom with a bath, shower cubicle with rain hood, pedestal wash hand basin and storage cupboard. Off the bathroom is a separate w.c. with Velux window and access to a further bedroom with beams, Velux windows and a window to the side.
Externally, to the formal front entrance is a cobbled area providing parking for two vehicles. A separate electric gated access from the roadside leads up another sweeping driveway to the older, original house with a circular lawn in front. The driveway provides access to the double garage which has side opening doors to the front, power, light, Oil boiler and to the rear is a useful utility space with Belfast sink, cupboard, plumbing for washing machine and space for a dryer along with a two piece suite.
The extensive garden has several patio and seating areas, decorative topiary, formal boxed hedges, gravel pathways, lawns, decorative ponds with light, mature trees, shrubs and bushes. A hedge divides the garden with further pathways and levels having further seating areas, rock garden areas, a sundial, an obelisk and to the far end is a cobbled seating area providing the best of the views near to the partly converted barn.
To the bottom of the garden is a partly converted barn with power, light, exposed stone walls, windows, Velux windows, a mezzanine level and an unfinished swimming pool.
Local Authority & Council Tax Band
• North Yorkshire Council,
• Council Tax Band G
Tenure, Services & Parking
• Freehold
• Mains electricity, water and drainage. Domestic heating is from an oil boiler installed in 2023.
• The property has a double garage and ample parking over two driveways on site
• Located in the Yorkshire Dales National Park, a conservation are and a medium flood zone
Internet & Mobile Coverage
The Ofcom website shows internet available from at least 1 provider. Outdoor mobile coverage (excl 5G) likely from at least 1 of the UK’s 4 main providers. Results are predictions not a guarantee & may differ subject to circumstances, exact location & network outages
The unspoilt community of Starbotton is set towards the upper reaches of the Wharfe Valley and is surrounded by the dramatic open countryside of the Yorkshire Dales National Park. A typical Dales community, the village has a popular public house whilst a general store can found in the neighbouring village of Kettlewell. More extensive facilities are available approximately five miles distant in the bustling village of Grassington whilst Skipton is the principal market town for the area.
From Skipton proceed towards Kettlewell passing Grassington. On reaching Kettlewell continue over the hump back bridge, bear left and follow the signpost for Starbotton and continue for a mile. As you enter the village look for the phone box on your left, proceed to the Fox and Hounds pub where the property is directly across the road marked by our Dacre, Son & Hartley 'For Sale' board
Brochures
Particulars- COUNCIL TAXA payment made to your local authority in order to pay for local services like schools, libraries, and refuse collection. The amount you pay depends on the value of the property.Read more about council Tax in our glossary page.
- Band: G
- PARKINGDetails of how and where vehicles can be parked, and any associated costs.Read more about parking in our glossary page.
- Yes
- GARDENA property has access to an outdoor space, which could be private or shared.
- Yes
- ACCESSIBILITYHow a property has been adapted to meet the needs of vulnerable or disabled individuals.Read more about accessibility in our glossary page.
- Ask agent
Starbotton, Skipton, North Yorkshire, BD23
Add an important place to see how long it'd take to get there from our property listings.
__mins driving to your place
Your mortgage
Notes
Staying secure when looking for property
Ensure you're up to date with our latest advice on how to avoid fraud or scams when looking for property online.
Visit our security centre to find out moreDisclaimer - Property reference CSC241454. The information displayed about this property comprises a property advertisement. Rightmove.co.uk makes no warranty as to the accuracy or completeness of the advertisement or any linked or associated information, and Rightmove has no control over the content. This property advertisement does not constitute property particulars. The information is provided and maintained by Dacre Son & Hartley, Skipton. Please contact the selling agent or developer directly to obtain any information which may be available under the terms of The Energy Performance of Buildings (Certificates and Inspections) (England and Wales) Regulations 2007 or the Home Report if in relation to a residential property in Scotland.
*This is the average speed from the provider with the fastest broadband package available at this postcode. The average speed displayed is based on the download speeds of at least 50% of customers at peak time (8pm to 10pm). Fibre/cable services at the postcode are subject to availability and may differ between properties within a postcode. Speeds can be affected by a range of technical and environmental factors. The speed at the property may be lower than that listed above. You can check the estimated speed and confirm availability to a property prior to purchasing on the broadband provider's website. Providers may increase charges. The information is provided and maintained by Decision Technologies Limited. **This is indicative only and based on a 2-person household with multiple devices and simultaneous usage. Broadband performance is affected by multiple factors including number of occupants and devices, simultaneous usage, router range etc. For more information speak to your broadband provider.
Map data ©OpenStreetMap contributors.
