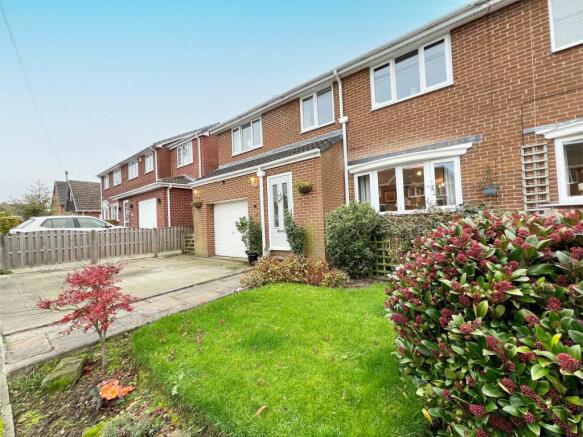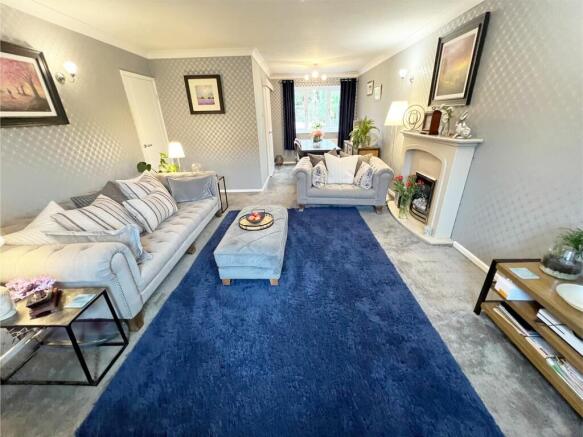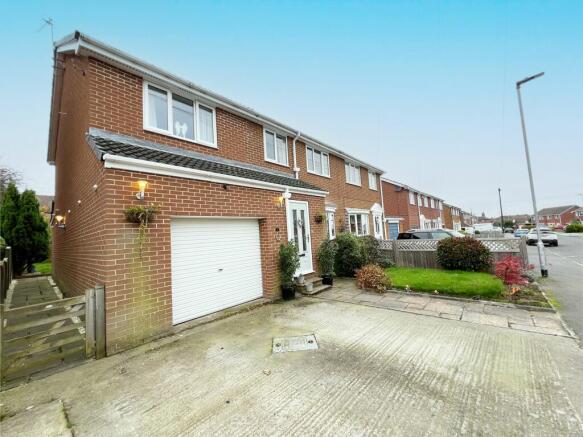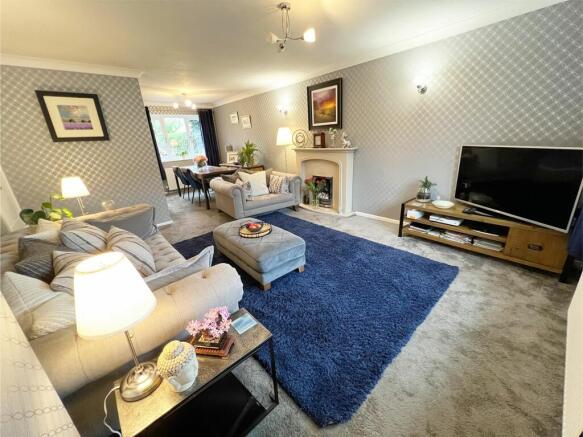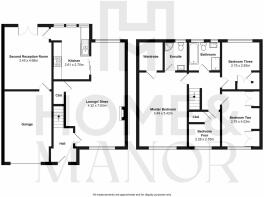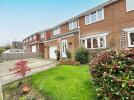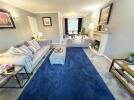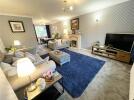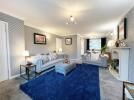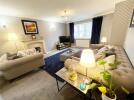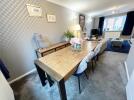
Stonecliffe Drive, Middlestown, WF4

- PROPERTY TYPE
Semi-Detached
- BEDROOMS
4
- BATHROOMS
2
- SIZE
1,055 sq ft
98 sq m
- TENUREDescribes how you own a property. There are different types of tenure - freehold, leasehold, and commonhold.Read more about tenure in our glossary page.
Freehold
Key features
- Stunning interior
- Spacious room sizes
- Enclosed rear garden
- Close to highly regarded schooling, amenities and the famous coal mining museum
Description
Welcome to this superbly presented four-bedroom semi-detached family home, ideally situated in a sought-after area close to highly regarded schools, local parks, and amenities. This property is perfect for a growing family, boasting everything you could desire for modern living. Meticulously maintained and presented to a show home standard, it offers versatile living spaces that cater to both relaxation and entertaining. Viewing is essential to fully appreciate the stunning interior and picturesque location that this exceptional property has to offer. Don’t miss the opportunity to make this beautiful house your family’s new home!
EPC Rating: C
Hallway
As you step into the home, a warm and welcoming entrance hallway greets you setting a delightful tone for the rest of the property. Featuring charming solid oak flooring, this inviting area exudes character and warmth. There’s ample room to hang coats and store shoes, ensuring that everything stays organised while maintaining a tidy and inviting atmosphere.
Lounge / Diner
This beautifully presented lounge showcases tasteful tones and striking modern décor, creating an inviting atmosphere perfect for relaxation and entertainment. A door leads to a spacious understair storage cupboard, providing convenient space for outdoor garments and keeping the area clutter-free. Open plan to the dining area, this lounge is an incredibly sociable space, ideal for gatherings with family and friends. The focal point of the room is a stylish pebble effect gas fire elegantly housed within a modern surround, adding warmth and charm to the overall aesthetic.
Kitchen
The contemporary kitchen boasts a range of sleek white gloss handleless units with under cabinet lights complemented by matching work surfaces, creating a clean and modern aesthetic. Equipped with integrated appliances, it features a five-ring gas hob, oven and grill, microwave, and an inset sink for convenience and efficiency. There’s also plumbing for a dishwasher, washing machine and space for a fridge-freezer which is also plumbed in. The warm wood laminate flooring adds a touch of elegance to the space, while the large window complete with integrated blinds fills the room with natural light and frames beautiful views of the rear garden, making it an incredibly light and airy place to cook and gather.
Second Reception Room
A door from the kitchen opens into a delightful second reception room, currently used as a music lounge. This versatile space features French doors that lead directly to the rear garden, creating a seamless connection for indoor-outdoor living. Additionally, a door provides access to the garage, enhancing the practicality of the room with convenient storage options. This reception area is perfect for various uses—whether as a playroom, a home office, or an additional lounge for relaxation—the possibilities are endless!
Master Bedroom
This fantastic super king-size master bedroom, situated at the front of the property, exudes comfort and style with its soft grey tones that create a calming atmosphere. The spacious layout allows for ample furniture arrangement, while the luxurious walk-in wardrobe offers generous storage space, making organization effortless. This inviting retreat is perfect for unwinding after a long day and provides a serene escape to recharge.
En Suite
A contemporary en-suite is a must in any family home, and this one perfectly combines style and functionality. It features a walk-in shower with a sleek design, providing a luxurious bathing experience. The heated towel rail adds a touch of comfort, ensuring warm towels are always within reach. Completing the space are a stylish wash basin and a modern WC, all thoughtfully designed to create a comfortable and practical retreat for daily use.
Bedroom 2
This spacious double bedroom, located at the front of the property, boasts contemporary décor that enhances its inviting ambience. Featuring fitted wardrobes and stylish modern panelling, the room combines elegance with a relaxed atmosphere, making it a perfect retreat for rest and relaxation. The generous layout allows for a comfortable bed and additional furnishings.
Bedroom 3
Another delightful double bedroom, located at the rear of the property, offers lovely views of the rear garden creating a peaceful and serene atmosphere. The room features fitted wardrobes with and a striking feature wall adds a touch of character and elegance, making this bedroom a stylish retreat perfect for relaxation and restful nights.
Bedroom 4
This versatile bedroom is currently utilised as a home office, making it an ideal space for productivity and focus. Featuring a built-in cupboard, it maximises floor space while providing ample storage for all your office essentials. The room’s design allows for a comfortable work environment without sacrificing style, making it perfect for those who work from home or need a dedicated workspace. This bedroom would also make an ideal children's bedroom or nursery.
Bathroom
This crisp and contemporary bathroom is designed for both style and comfort. It features a luxurious bath and a separate shower cubicle equipped with a rain head shower offering a spa-like experience. The wash basin and WC are elegantly set within a stylish vanity unit, providing both functionality and a sleek aesthetic. The bathroom is adorned with modern grey tiling, highlighted by a striking mosaic border that adds a touch of sophistication. Additionally, a heated towel rail ensures warmth and convenience.
Exterior
The exterior of this property is both practical and inviting. To the front, a driveway offers off-road parking for several vehicles and leads to an integral garage equipped with an electricity supply and an electric door for added convenience. At the rear, you’ll find a fully enclosed garden, making it an ideal space for children and pets to play safely. The garden features a well-maintained lawn area and a patio perfect for alfresco dining and outdoor entertaining. A gate opens up to a wild garden, showcasing an array of fruit trees perfect for those with a green thumb looking to cultivate their own produce. This outdoor space truly enhances the appeal of this lovely home.
Parking - Garage
Parking - Driveway
- COUNCIL TAXA payment made to your local authority in order to pay for local services like schools, libraries, and refuse collection. The amount you pay depends on the value of the property.Read more about council Tax in our glossary page.
- Band: C
- PARKINGDetails of how and where vehicles can be parked, and any associated costs.Read more about parking in our glossary page.
- Garage,Driveway
- GARDENA property has access to an outdoor space, which could be private or shared.
- Private garden
- ACCESSIBILITYHow a property has been adapted to meet the needs of vulnerable or disabled individuals.Read more about accessibility in our glossary page.
- Ask agent
Stonecliffe Drive, Middlestown, WF4
Add an important place to see how long it'd take to get there from our property listings.
__mins driving to your place
Your mortgage
Notes
Staying secure when looking for property
Ensure you're up to date with our latest advice on how to avoid fraud or scams when looking for property online.
Visit our security centre to find out moreDisclaimer - Property reference 16b1c7f0-ac47-4602-8ccf-e390d0ca4a14. The information displayed about this property comprises a property advertisement. Rightmove.co.uk makes no warranty as to the accuracy or completeness of the advertisement or any linked or associated information, and Rightmove has no control over the content. This property advertisement does not constitute property particulars. The information is provided and maintained by Home & Manor, Kirkheaton. Please contact the selling agent or developer directly to obtain any information which may be available under the terms of The Energy Performance of Buildings (Certificates and Inspections) (England and Wales) Regulations 2007 or the Home Report if in relation to a residential property in Scotland.
*This is the average speed from the provider with the fastest broadband package available at this postcode.
The average speed displayed is based on the download speeds of at least 50% of customers at peak time (8pm to 10pm).
Fibre/cable services at the postcode are subject to availability and may differ between properties within a postcode.
Speeds can be affected by a range of technical and environmental factors. The speed at the property may be lower than that
listed above. You can check the estimated speed and confirm availability to a property prior to purchasing on the
broadband provider's website. Providers may increase charges. The information is provided and maintained by
Decision Technologies Limited.
**This is indicative only and based on a 2-person household with multiple devices and simultaneous usage.
Broadband performance is affected by multiple factors including number of occupants and devices, simultaneous usage, router range etc.
For more information speak to your broadband provider.
Map data ©OpenStreetMap contributors.
