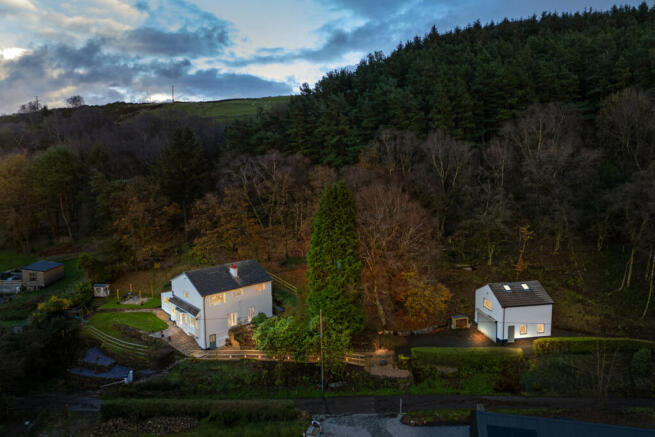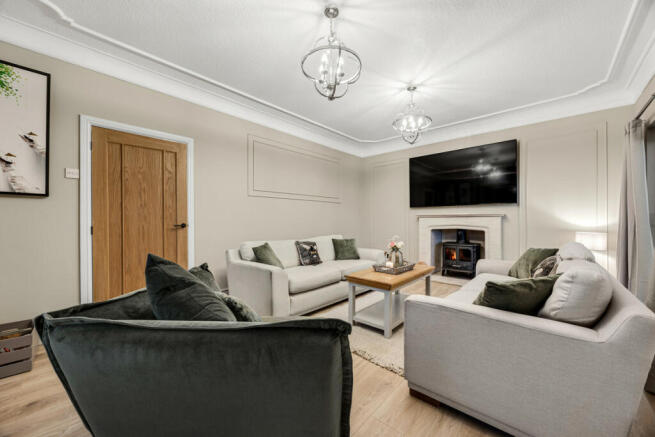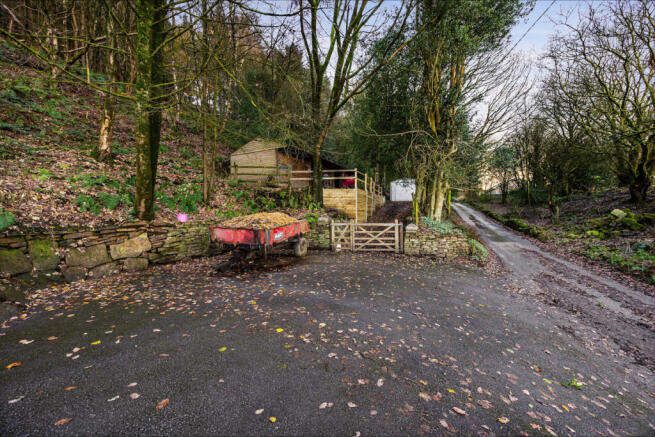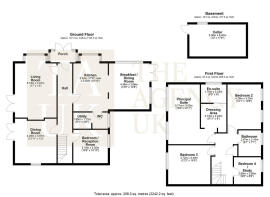
Benches Lane, Marple Bridge, SK6

- PROPERTY TYPE
Detached
- BEDROOMS
5
- BATHROOMS
3
- SIZE
2,098 sq ft
195 sq m
- TENUREDescribes how you own a property. There are different types of tenure - freehold, leasehold, and commonhold.Read more about tenure in our glossary page.
Freehold
Key features
- Prime Location
- Stunning Remodelled Home
- Versatile Layout Suite For Large Family
- Stunning Kitchen, True Hub Of The Home
- Captivating Views Across The Entire Property
- 4.52 Acres Of Garden, Woodland and Grazing Space
- 3 Stables With Separate Hay Garage
- Large Detached Double Storey, Double Garage with Drawn Plans
- Picturesque Setting
- Showcase Home
Description
We fell in love with this home because it offers the perfect balance of peaceful tranquility and access to vibrant community just a short drive away. The views are absolutely stunning, and the sunset more so, offering a sense of serenity that feels like a retreat every day! Our children have the freedom to explore and play, while knowing the safety and space of the surrounding land. The lane has a special charm, blending privacy with a strong sense of community. Plus, we're in a fantastic catchment area for top-rated schools. The nearby forest adds an almost magical element to our lives. This home has been a dream, and we’re excited to see someone else enjoy it just as much as we have!
Property:
Originally built in 1923, this exceptional property offers 2,220 sqft of living space and is tucked away on a quiet lane on the outskirts of Marple Bridge where it’s true charm can only be fully appreciated in person. The current owners have completely remodelled the home, creating a spacious residence perfect for a large family. With a flexible layout, the property boasts up to five bedrooms with generous reception rooms on the ground floor. Set on approximately 4.5 acres of land, the grounds feature a mix of established woodland, landscaped gardens, and grazing areas. The property also includes a large double-storey garage, with plans for conversion into a separate dwelling (STPP). Additionally, there are three stables, and a separate garage currently used for hay storage.
Agent Comment
Stoneycroft is a home that sparks immediate excitement as you approach, and stepping out of the car, you’re instantly enveloped by a sense of peace and tranquillity. Whether it’s the sounds of birds from the woodland, the friendly greeting from the donkeys, or simply soaking in the stunning views and vibrant colours of the surrounding landscape, there’s an undeniable charm. As you walk along the stone path to the front door, a feeling of “this is home” takes over.
Upon entering, it quickly becomes clear that the property has been lovingly remodelled to an exceptional standard. The décor and furnishings create a soothing, opulent atmosphere, yet the space is perfectly designed for family living and entertaining. Every room offers a unique view, whether it’s of the far reaching views, landscaped gardens, or mixed woodland. You’ll find yourself smiling as you explore, mentally envisioning where to place your own furniture.
The rooms are generously sized, with high ceilings and soft lighting, creating a welcoming and expansive feel. It’s a true testament to the care and dedication the current owners have invested in making this home truly magnificent. While many agents use the phrase "viewings advised," I can’t stress enough that anyone who visits will not only be awed by its breathtaking location but will likely fall in love with it as their future home.
Ground Floor:
As you enter the property through the porch, you're greeted by a spacious hallway that offers access to the main reception rooms, kitchen, and the staircase leading to the first floor.
Living Room (17’ x 13’) – 5.18m x 3.97m
This striking reception room boasts a large stone fireplace with a log burner. It is filled with natural light from a spacious bay window at the front, offering far reaching views of the surrounding landscape, as well as a set of double doors that overlook the front garden.
Dining Room (13’11 x 13’) – 4.25m x 3.97m
Currently used as a study, this room is located at the rear of the property and offers lovely views of the front garden, with direct access through double patio doors.
Kitchen (17’6 x 10’10) – 5.33m x 3.30m
This contemporary kitchen is fitted with a premium German "Next 125" design, offering an abundance of storage with smart cupboard fittings, handleless doors, and a sleek ceramic worktop. The sink area not only features a brushed copper instant boil tap but also enjoys stunning views of the front garden.
Breakfast / Dining Room (14’5 x 12’8) 4.39m x 3.86m
Flowing from the kitchen, this bright and spacious room is bathed in natural light from large windows on both the front and side elevations, offering stunning views of the garden and surrounding woodland. It features a beautiful large flame-effect fireplace with a TV mounted above, making it an ideal space for keeping an eye on children while you cook, or entertaining if you’re hosting guests for dinner.
Downstairs WC / Utility
Located off the kitchen, this practical space is divided into two areas. The WC is equipped with an elegant toilet and basin, along with a frosted window to the side elevation. Beyond, the utility area offers fitted appliances, storage cupboards, and a convenient worktop.
Fourth Reception / Downstairs Bedroom (10’6 x 10’10) – 3.19m x 3.30m
A versatile room located at the bottom of the stairs, currently used as a guest bedroom, but it could easily be adapted as a study or playroom.
FIRST FLOOR
The landing space provides access to all first-floor bedrooms, family bathroom and airing cupboard.
Principle Suite (17’11 max x 18’9 max) – 5.71m (max) x 5.46m (max)
One of the standout features of this home is undoubtedly the stunning suite. Located at the front of the property, the space has been thoughtfully remodelled to include a spacious double bedroom, a generous walk-in dressing area, and an exquisite en-suite shower room – all boasting some of the most impressive views I've seen in a property.
Second Bedroom (14’1 x 10’6) – 4.28m x 3.20m
Located at the front of the property, the room features two windows on the side elevation, offering views of the garden and woodland.
Third Bedroom (12’3 x 12’9) – 3.86m x 3.94m
Located at the rear of the property, the room overlooks the front garden and offers views of the surrounding landscape.
Fourth Bedroom / Study (8’6 x 8’6) – 2.58m x 2.58m
Located at the rear of the property, this room offers views of the rear garden and surrounding woodland.
Family Bathroom
A modern three-piece suite, featuring a shower over the bath with a glass shower screen.
EXTERNALS
Gardens
The property is nestled within the slopes of the surrounding landscape. The garden primarily consists of flat, well-maintained lawns bordered by shrubbery. A beautiful patio area provides a private spot to relax, offering stunning views of the surrounding scenery. The gardens extend around the entire property, creating a peaceful and secluded outdoor space.
Woodland / Grazing
Directly accessible from the property, the woodland and grazing area is currently home to two donkeys and a horse. They have direct access to the land from the stables, but you can also reach the space via a timber gate further up the lane. The track leads to the grazing field, which includes a sizeable children's play area – great for running about in! A further path winds through the woodland, which features a mix of Birch, Oak, and Douglas Fir trees. Not only does it offer a stunning view, but the aroma of the woodland is quite special and in the spring, you’re treated to a beautiful bluebell meadow. The entire land provides 360-degree views, showcasing the surrounding landscape, green spaces, and additional woodland, making it a truly unique and special place to spend time in.
Stables
The stabling comprises three timber-built stables, which can be accessed either from the main driveway or the lane. There is also a concrete garage, currently used as a dry store for hay and additional storage. You can access the land directly from the stables, or choose to walk them up the quiet lane. From there, you have access to miles of hacking trails right on your doorstep.
Garage
This substantial garage has plans for conversion into a separate dwelling (please see brochure link in the advert). Currently, it serves as a large double garage on the ground floor, with a storage room above (accessed by its own external metal staircase). While the plans envision a full conversion into a self-contained home (STPP), the upper floor could also be used as a spacious home office, gym, or even a teenage living suite, leaving the ground floor as a useable garage. It’s an incredibly versatile space with loads of possibilities.
Brochures
Brochure 1- COUNCIL TAXA payment made to your local authority in order to pay for local services like schools, libraries, and refuse collection. The amount you pay depends on the value of the property.Read more about council Tax in our glossary page.
- Band: G
- PARKINGDetails of how and where vehicles can be parked, and any associated costs.Read more about parking in our glossary page.
- Yes
- GARDENA property has access to an outdoor space, which could be private or shared.
- Yes
- ACCESSIBILITYHow a property has been adapted to meet the needs of vulnerable or disabled individuals.Read more about accessibility in our glossary page.
- Ask agent
Benches Lane, Marple Bridge, SK6
Add an important place to see how long it'd take to get there from our property listings.
__mins driving to your place
Your mortgage
Notes
Staying secure when looking for property
Ensure you're up to date with our latest advice on how to avoid fraud or scams when looking for property online.
Visit our security centre to find out moreDisclaimer - Property reference RX430334. The information displayed about this property comprises a property advertisement. Rightmove.co.uk makes no warranty as to the accuracy or completeness of the advertisement or any linked or associated information, and Rightmove has no control over the content. This property advertisement does not constitute property particulars. The information is provided and maintained by TAUK, Covering Nationwide. Please contact the selling agent or developer directly to obtain any information which may be available under the terms of The Energy Performance of Buildings (Certificates and Inspections) (England and Wales) Regulations 2007 or the Home Report if in relation to a residential property in Scotland.
*This is the average speed from the provider with the fastest broadband package available at this postcode. The average speed displayed is based on the download speeds of at least 50% of customers at peak time (8pm to 10pm). Fibre/cable services at the postcode are subject to availability and may differ between properties within a postcode. Speeds can be affected by a range of technical and environmental factors. The speed at the property may be lower than that listed above. You can check the estimated speed and confirm availability to a property prior to purchasing on the broadband provider's website. Providers may increase charges. The information is provided and maintained by Decision Technologies Limited. **This is indicative only and based on a 2-person household with multiple devices and simultaneous usage. Broadband performance is affected by multiple factors including number of occupants and devices, simultaneous usage, router range etc. For more information speak to your broadband provider.
Map data ©OpenStreetMap contributors.






