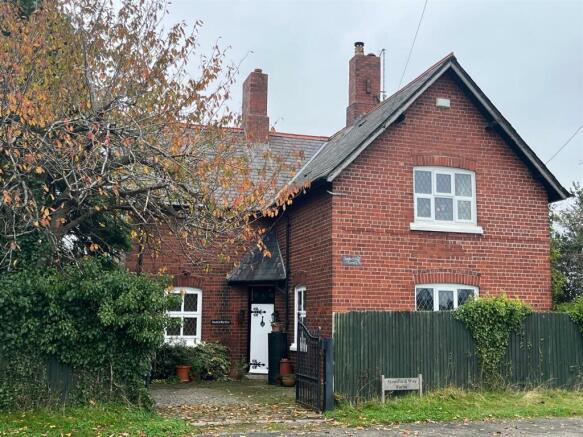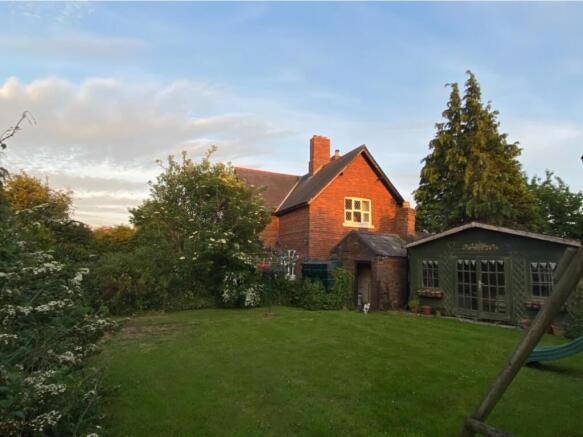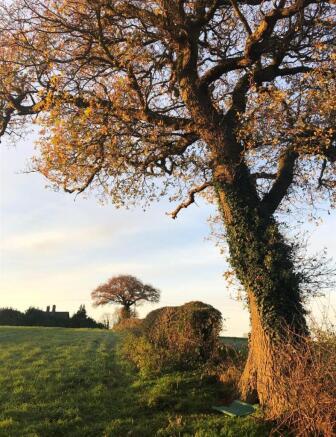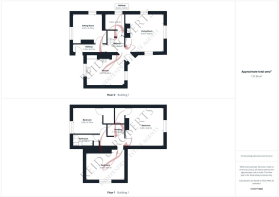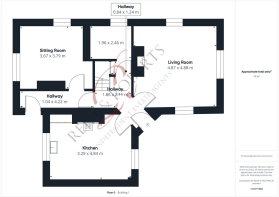
Stamford Way, Ewloe

- PROPERTY TYPE
Detached
- BEDROOMS
3
- BATHROOMS
1
- SIZE
Ask agent
- TENUREDescribes how you own a property. There are different types of tenure - freehold, leasehold, and commonhold.Read more about tenure in our glossary page.
Freehold
Key features
- Detached Period Property
- Three Spacious Bedrooms
- Triple Aspect Lounge
- Farmhouse Style Kitchen
- Study/Home Office
- Sitting Room
- Charming Family Bathroom
- Scenic Views
Description
The home comprises an entrance reception hallway, study, kitchen, lounge and sitting room. To the first floor accommodation you will find three bedrooms and family a bathroom. All complemented by ample storage and loft access. Situated in a desirable location with views over farmland, this property blends rustic appeal with the convenience of contemporary updates.
Nestled on a substantial plot, this expansive garden offers a serene retreat for nature lovers and outdoor enthusiasts alike. You’ll discover an inviting paved patio area, perfect for alfresco dining, complemented by a charming log store and a delightful array of bramble hedging that elegantly partitions the space. A winding pathway guides you to the second half of the garden, this outdoor oasis is further enhanced by a beautifully crafted timber frame summerhouse, a separate area within the summerhouse features a sauna, complete with a glazed window offering views of the serene surroundings.
Accommodation Comprises: - Double metal gates open on to a block paved driveway providing 'off road' parking for several vehicles, step leads up to a beautiful white painted wooden door with black decoartive hinges and door handle, two courtesy wall lights and light window over door.
Entrance Hallway - As you enter through the wooden front door, you are greeted by a welcoming entrance reception hallway with high ceilings and an elegant staircase leading to the first-floor accommodation. The hallway features an alarm panel for security, as well as access to a convenient under-stair storage cupboard. The sense of space and light sets the tone for the rest of the property.
Study - The study is located just off the hallway and benefits from a double-glazed leaded window overlooking the side elevation. The room is fitted with shelving, offering ample space for books or display items, and also houses the wall-mounted fuse box. With high ceilings, this room provides a peaceful, airy space ideal for working from home.
Lounge - The lounge is a beautifully shaped, triple-aspect room that exudes warmth and charm. Leaded double-glazed windows on all sides allow for an abundance of natural light. A central feature of the room is the brick-built fireplace with an open fire set on a raised quarry tiled hearth, perfect for cosy evenings. The high ceilings with decorative coving enhance the sense of space, while the room’s vintage-style radiator adds to the overall period appeal.
Kitchen - This beautifully appointed kitchen features a harmonious blend of wall and base units, complemented by elegant drawer storage and an integrated Belfast sink, complete with a wooden draining board and stylish taps. Convenience is key with an integral dishwasher and washing machine, alongside ample space for a fridge freezer and built-in larder cupboards.
At the heart of the kitchen, a stunning inglenook showcases a classic Rangemaster cooker, boasting two ovens, an oven plate, a grill, and an electric hob, perfect for culinary enthusiasts. The tasteful splashback tiling and extractor fan enhance both functionality and aesthetics.
Bathed in natural light, this dual-aspect room is adorned with double-glazed leaded windows that frame views of the front and rear gardens. The warm carndean flooring, along with a radiator and matching dresser, creates an inviting and cohesive space that is perfect for both cooking and entertaining.
Rear Hallway And Sitting Room - The rear hall provides access to the garden through a stable-style PVC door. With vinyl flooring and high ceilings, this space leads into a further sitting area that benefits from dual-aspect leaded windows, allowing views of the garden and side elevation. The sitting room also features a double-panel radiator with a fitted cover and high ceilings, offering a quiet retreat for reading or relaxing.
First Floor Accommodation -
Landing - The spacious landing features a double-panel radiator, high ceilings, and formal loft access via a pull-down ladder. The loft has been fully boarded, providing additional storage or potential for conversion.
Bedroom One - The main bedroom is positioned at the front of the house and offers a stunning view of the surrounding farmland through its double-glazed leaded window. The room features a double-panel radiator and high ceilings, creating a peaceful sanctuary. A door leads to a separate dressing room, complete with hanging rails and fitted shelving for convenient storage.
Bedroom Two - Bedroom two overlooks the garden through a double-glazed leaded window to the side elevation. This generously sized room is light and airy, with a double-panel radiator and high ceilings, making it perfect for a guest room or family bedroom.
Bedroom Three - The third bedroom is located to the rear of the property and features loft access with a pull-down ladder, wood-effect karndean flooring, and a single-panel radiator. The double-glazed window overlooks the rear elevation, and the room also benefits from a built-in cupboard with shelving for extra storage.
Bathroom - The family bathroom is a charming space, featuring a three-piece suite that includes a cast iron roll-top bath with claw feet, mixer taps, and a rain shower attachment with a shower screen. The room is tiled to dado height, and additional features include a pedestal sink, low-flush WC, and a wall-mounted towel radiator. A built-in cupboard with shelving adds practical storage space.
Garden - Nestled on a substantial plot, this expansive garden offers a serene retreat for nature lovers and outdoor enthusiasts alike. The lush lawn is framed by mature conifer hedging, providing both privacy and a touch of elegance. As you stroll through the garden, you’ll discover an inviting paved patio area, perfect for alfresco dining, complemented by a charming log store and a delightful array of bramble hedging that naturally partitions the space.
A winding pathway guides you to the second half of the garden, where a high flush WC adds a touch of convenience. This outdoor oasis is further enhanced by a beautifully crafted timber frame summerhouse, boasting double doors that open into a spacious room with an apex roof, adorned with wooden flooring and walls. Glazed windows bathe the interior in natural light, while a separate area within the summerhouse features a sauna, complete with a glazed window offering views of the serene surroundings.
This larger-than-average garden is not just a space; it’s a personal sanctuary that invites relaxation and enjoyment in every corner.
Location - Located in the picturesque town of Ewloe, Located with convenient access to the village of Ewloe that offers a range of local amenities, shops and access to the major motorway network via the A55 expressway for travel to Chester, Merseyside, Manchester and North Wales. The property is also within in the catchment zones of Ewloe Green Primary School and Hawarden High School.
Do You Have A Property To Sell? - Please call and our staff will be happy to help with any advice you may need. We can arrange for Lauren Birch or Holly Peers to visit your property to give you an up to date market valuation free of charge with no obligation.
How To Make An Offer - Call a member of staff who can discuss your offer and pass it onto our client. Please note, we will want to qualify your offer for our client
Looking For Mortgage Advice? - Reid & Roberts Estate Agents can offer you a full range of Mortgage Products and save you the time and inconvenience of trying to get the most competitive deal yourself. We deal with all major Banks and Building Societies and can look for the most competitive rates around. Telephone Mold office on
Misrepresentation Act - These particulars, whilst believed to be accurate, are for guidance only and do not constitute any part of an offer or contract - Intending purchasers or tenants should not rely on them as statements or representations of fact, but must satisfy themselves by inspection or otherwise as to their accuracy. No person in the employment of Reid and Roberts has the authority to make or give any representations or warranty in relation to the property.
Our Opening Hours - MONDAY - FRIDAY 9.00am - 5.30pm
SATURDAY 9.00am - 4.00pm
PLEASE NOTE WE OFFER ACCOMPANIED VIEWINGS 7 DAYS A WEEK
Services - The Agents have not tested any included equipment (gas, electrical or otherwise), or central heating systems mentioned in these particulars, and purchasers are advised to satisfy themselves as to their working order and condition prior to any legal commitment.
Viewings - Strictly by prior appointment through Reid & Roberts Estate Agents. Telephone Mold office on . Do you have a house to sell? Ask a member of staff for a FREE VALUATION without obligation.
Brochures
Stamford Way, EwloeBrochure- COUNCIL TAXA payment made to your local authority in order to pay for local services like schools, libraries, and refuse collection. The amount you pay depends on the value of the property.Read more about council Tax in our glossary page.
- Ask agent
- PARKINGDetails of how and where vehicles can be parked, and any associated costs.Read more about parking in our glossary page.
- Yes
- GARDENA property has access to an outdoor space, which could be private or shared.
- Yes
- ACCESSIBILITYHow a property has been adapted to meet the needs of vulnerable or disabled individuals.Read more about accessibility in our glossary page.
- Ask agent
Energy performance certificate - ask agent
Stamford Way, Ewloe
Add an important place to see how long it'd take to get there from our property listings.
__mins driving to your place
Your mortgage
Notes
Staying secure when looking for property
Ensure you're up to date with our latest advice on how to avoid fraud or scams when looking for property online.
Visit our security centre to find out moreDisclaimer - Property reference 33481646. The information displayed about this property comprises a property advertisement. Rightmove.co.uk makes no warranty as to the accuracy or completeness of the advertisement or any linked or associated information, and Rightmove has no control over the content. This property advertisement does not constitute property particulars. The information is provided and maintained by Reid and Roberts, Mold. Please contact the selling agent or developer directly to obtain any information which may be available under the terms of The Energy Performance of Buildings (Certificates and Inspections) (England and Wales) Regulations 2007 or the Home Report if in relation to a residential property in Scotland.
*This is the average speed from the provider with the fastest broadband package available at this postcode. The average speed displayed is based on the download speeds of at least 50% of customers at peak time (8pm to 10pm). Fibre/cable services at the postcode are subject to availability and may differ between properties within a postcode. Speeds can be affected by a range of technical and environmental factors. The speed at the property may be lower than that listed above. You can check the estimated speed and confirm availability to a property prior to purchasing on the broadband provider's website. Providers may increase charges. The information is provided and maintained by Decision Technologies Limited. **This is indicative only and based on a 2-person household with multiple devices and simultaneous usage. Broadband performance is affected by multiple factors including number of occupants and devices, simultaneous usage, router range etc. For more information speak to your broadband provider.
Map data ©OpenStreetMap contributors.
