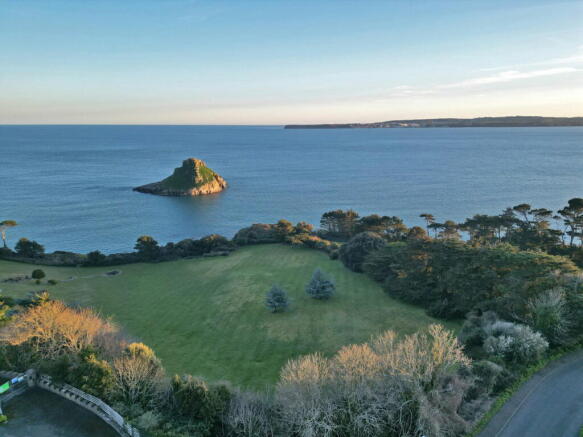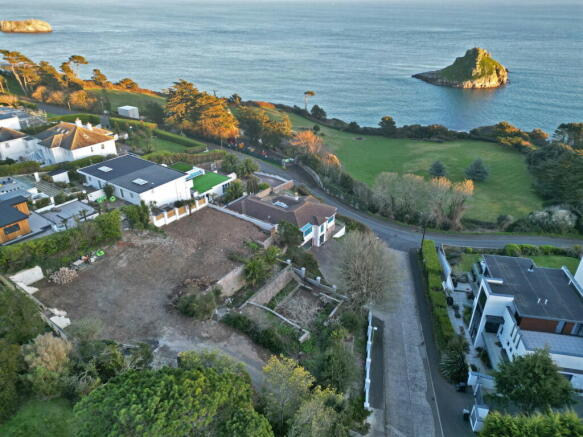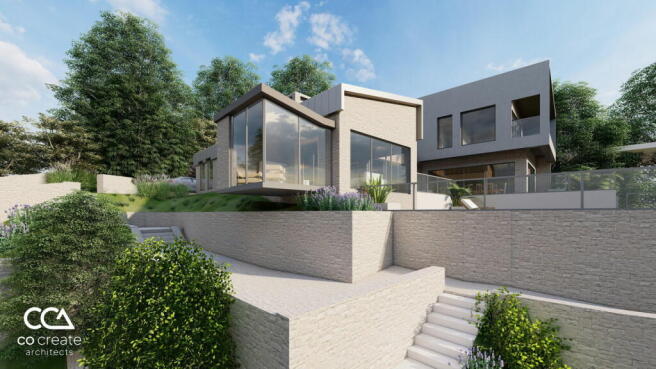
Thatcher Avenue, Torquay, Devon, TQ1 2HT
- PROPERTY TYPE
Plot
- BEDROOMS
5
- BATHROOMS
3
- SIZE
4,682 sq ft
435 sq m
Key features
- Building plot with planning permission for a house of bespoke design
- Perfectly located in one of Torquay's most desirable locations
- Stunning sea and coastal views
- Design unfolding over two levels, providing some 4682 sq ft of internal accommodation
- Full planing details at Torbay.gov.uk P/2022/1375
- CGI generated images
Description
Perfectly located in one of Torquay's most desirable locations, this unique plot has planning permission for a house of bespoke design concentrating on maximising sea views whilst ensuring privacy and seclusion. When built this desirable home will unfold over two levels providing some 4682 sq ft of internal accommodation with roof terraces, gardens, swimming pool, double garage and additional parking. Full planning details at Torbay.gov.uk P/2022/1375. The house images are CGI generated and representative of the current design.
Brochures
Brochure 1Thatcher Avenue, Torquay, Devon, TQ1 2HT
NEAREST STATIONS
Distances are straight line measurements from the centre of the postcode- Torquay Station2.3 miles
- Torre Station2.6 miles
- Paignton Station3.7 miles
Notes
Disclaimer - Property reference S1111423. The information displayed about this property comprises a property advertisement. Rightmove.co.uk makes no warranty as to the accuracy or completeness of the advertisement or any linked or associated information, and Rightmove has no control over the content. This property advertisement does not constitute property particulars. The information is provided and maintained by John Couch The Estate Agent, Torquay. Please contact the selling agent or developer directly to obtain any information which may be available under the terms of The Energy Performance of Buildings (Certificates and Inspections) (England and Wales) Regulations 2007 or the Home Report if in relation to a residential property in Scotland.
Map data ©OpenStreetMap contributors.





