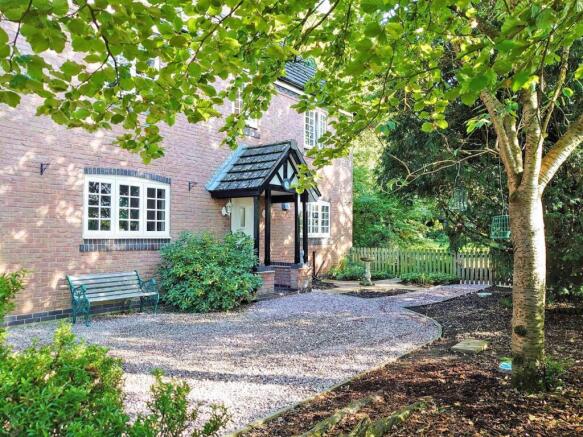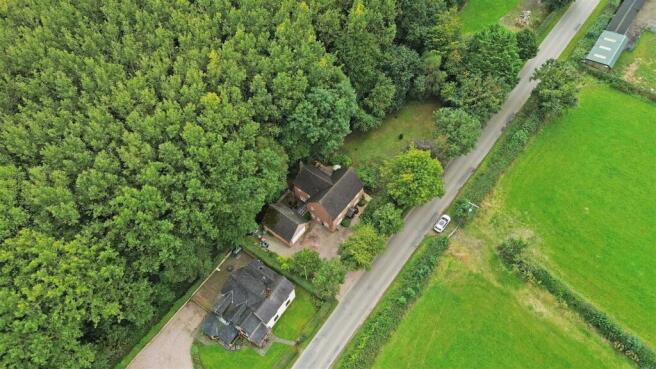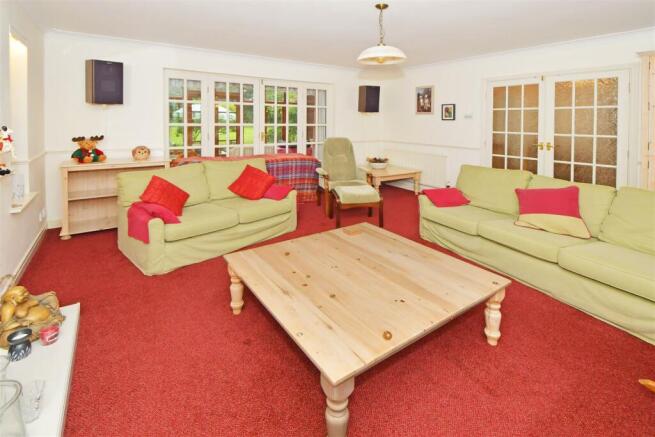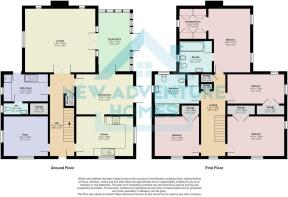Motivated Seller, Swanley Lane, Burland, Nantwich
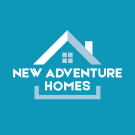
- PROPERTY TYPE
Detached
- BEDROOMS
4
- BATHROOMS
2
- SIZE
Ask agent
- TENUREDescribes how you own a property. There are different types of tenure - freehold, leasehold, and commonhold.Read more about tenure in our glossary page.
Freehold
Key features
- Four Bedroom Detached Family Home
- Set in A Third of an Acre
- Excellent Potential to Adapt
- Large Driveway & Detached Garage
- No Onward Chain
- Three Reception Rooms
Description
Summary - This characterful detached family home in the hamlet of Burland, designed by a local architectural practice, offers a wealth of desirable features too numerous to mention. Surrounded by open fields, woodlands in an area abundant with wildlife, this property provides a true rural lifestyle without being remote. It also boasts the originally designed and incorporated planned potential for further enhancement, with readily convertible lofts and very feasible open plan ground floor living.
Enter through the front porch with ceramic tiled entrance hall, leading to a creative interconnecting internal layout featuring a fitted kitchen, dining room with French doors opening to a charming patio area, a south-facing conservatory with French doors, again opening onto the patio and overlooking the naturalised garden and mature trees. There is a square interconnecting triple aspect living room enjoying a cascade of natural light and views into woodland, a dual aspect study, a utility room with a sunken (ideal for muddy pets or children) shower base, a wc and two walk in storage cupboards.
The first floor encompasses a spacious master bedroom with a dressing area and en-suite, alongside three additional double bedrooms and a family bathroom complete with a separate shower and bath. All bedrooms have fully fitted built in wardrobes.
Outdoor features include a driveway for multiple vehicles, a large rear garden surrounded by greenery and woodlands and a secluded and flagged courtyard area.
This four-bedroom property presents a rare and unique opportunity for those seeking an idyllic family home, with the significant benefit of expansion and personalisation at very economic cost and modest upheaval.
Do not miss out on the chance to view this rare and exceptional property - schedule a viewing today !
Burland, Nantwich - Situated in the picturesque hamlet of Burland, this home offers a truly idyllic rural retreat in the much sought-after area of South Cheshire, providing swift access to major commercial centres, motorway access and travel hubs in the Northwest.
Within less than 10 minutes’ drive is the charming and historic town of Nantwich, with its rich history and vibrant market atmosphere, speciality shops, period buildings, and picturesque river and canal side walks. Nantwich truly embodies the essence of Cheshire life.
For those with educational requirements the property is ideally located within five minutes of pick-up points for two prestigious Cheshire private schools, together with numerous local and highly rated highly rated primary and secondary schools and colleges.
Beyond the property's immediate surroundings, residents can take advantage of nearby recreational facilities including a variety of sports clubs and gyms, a swimming pool and renowned outdoor brine pool as well as golf courses in Tarporley, Crewe, and Whitchurch. Snowdonia and the Peak District beckon locally with the North Wales Coastline and Lake District an achievable day trip.
Sales - The particulars are set out as a general outline only for the guidance of intended purchasers or lessees, and do not constitute, any part of a contract. Nothing in these particulars shall be deemed to be a statement that the property is in good structural condition or otherwise nor that any of the services, appliances, equipment or facilities are in good working order. Intending Purchasers and Tenants should not rely on them as statements of representation of fact, but must satisfy themselves by inspection or otherwise as to their accuracy
Ground Floor -
Entrance Hallway - 6.22 x 1.88 (20'4" x 6'2") -
Lounge - 5.44 x 4.92 (17'10" x 16'1") - Triple aspect living room that floods the space with an abundance of natural light. This stunning feature makes for a bright and welcoming atmosphere, perfect for relaxing or entertaining guests.
Kitchen - 4.40 x 3.06 (14'5" x 10'0") - Dual aspect fitted kitchen, which was planned for replacement, with double doors leading through to dining room which could readily be made open plan by the new owners.
Dining Room - 4.40 x 3.09 (14'5" x 10'1") - Delightful dining room with French doors that open up onto an alluring patio area, ideal for al fresco dining and entertaining guests. The non load bearing internal wall offers the potential to create a large open plan kitchen diner to suit modern family living.
Conservatory - 4.62 x 2.52 (15'1" x 8'3") - Interconnecting South facing conservatory, offering intimate views of the picturesque patio and garden. The perfect setting for enjoying your morning coffee or hosting gatherings with family and friends.
Study - 3.42 x 3.06 (11'2" x 10'0") - A versatile study offering the potential to be transformed into an additional cosy lounge area or playroom.
Utility Room - 3.42 x 2.08 (11'2" x 6'9") - Fitted cupboards with laundry and additional refrigerator spaces.
Downstairs / Guest Wc - 1.88 x 0.85 (6'2" x 2'9") - Downstairs WC ideal for guests.
Walk In Illuminated Shelved Storage Cupboard - 1.48 x 0.85 (4'10" x 2'9") -
Walk In Illuminated Under Stair Storage - 1.33 x 0.77 (4'4" x 2'6") -
First Floor -
Landing - 6.22 x 1.88 (20'4" x 6'2") -
Master Bedroom - 4.92 x 2.81 (16'1" x 9'2") - Spacious master bedroom with en-suite and dressing area, offering picturesque views of the rear garden and woodlands.
Dressing Area - 2.40 x 2.07 (7'10" x 6'9") - Dressing Area with two double built in wardrobes.
En-Suite - 2.51 x 2.41 (8'2" x 7'10") - Comprising of four piece suite.
Bedroom Two - 4.40 x 3.06 (14'5" x 10'0") - Dual aspect double bedroom with built in wardrobe overlooking the front elevation and garden.
Built In Wardrobe - 2.12 x 0.68 (6'11" x 2'2") -
Bedroom Three - 3.42 x 3.06 (11'2" x 10'0") - Double bedroom with built in wardrobe overlooking the front elevation.
Built In Wardrobe - 1.50 x 0.68 (4'11" x 2'2") -
Bedroom Four - 4.40 x 2.26 (14'5" x 7'4") - Dual aspect double bedroom with built in wardrobe overlooking the rear garden.
Built In Wardrobe - 2.12 x 0.68 (6'11" x 2'2") -
Family Bathroom - 3.42 x 3.11 (11'2" x 10'2") - Large family bathroom comprising of 5-piece suite including a separate walk in shower and bath.
Storage And Utilities Cupboard - 0.87 x 0.44 (2'10" x 1'5") -
Storage - 0.87 x 0.72 (2'10" x 2'4") -
Externally -
Driveway Parking & Double Garage - Driveway parking for several vehicles, leading to a detached double garage complete with workshop space, a storeroom, and a floored loft with attic trusses - perfect for those seeking additional storage space or room for further development.
Front & Rear Gardens - Beyond the mature front and rear gardens there are serene views of open fields to the west and the Llangollen Spur canal beyond , together with established woodlands bordering on the east the making this home a nature lover's paradise. The covered walkway from the house to the garage offers convenience and ease in all weathers, whilst the rear garden features a spacious patio area that spans the full width of the plot, perfect for children’s play, family gatherings or simply relaxing on the swinging chair beneath the apple tree.
Tenure - Freehold - to be confirmed by the Vendor's solicitor.
Possession - No onward chain with vacant possession on completion.
Energy Performance Rating - Current Rating: D
Local Authority - Cheshire East Council - Band F
Viewing - Strictly by appointment only. Call New Adventure Homes today!
Property To Sell Or Let? - With unique service packages, if you are looking for a new agent or just want some advice, call us today on
Brochures
Motivated Seller, Swanley Lane, Burland, NantwichBrochure- COUNCIL TAXA payment made to your local authority in order to pay for local services like schools, libraries, and refuse collection. The amount you pay depends on the value of the property.Read more about council Tax in our glossary page.
- Band: F
- PARKINGDetails of how and where vehicles can be parked, and any associated costs.Read more about parking in our glossary page.
- Garage,Driveway
- GARDENA property has access to an outdoor space, which could be private or shared.
- Yes
- ACCESSIBILITYHow a property has been adapted to meet the needs of vulnerable or disabled individuals.Read more about accessibility in our glossary page.
- Ask agent
Motivated Seller, Swanley Lane, Burland, Nantwich
Add an important place to see how long it'd take to get there from our property listings.
__mins driving to your place
Your mortgage
Notes
Staying secure when looking for property
Ensure you're up to date with our latest advice on how to avoid fraud or scams when looking for property online.
Visit our security centre to find out moreDisclaimer - Property reference 33480818. The information displayed about this property comprises a property advertisement. Rightmove.co.uk makes no warranty as to the accuracy or completeness of the advertisement or any linked or associated information, and Rightmove has no control over the content. This property advertisement does not constitute property particulars. The information is provided and maintained by New Adventure Homes, Middlewich. Please contact the selling agent or developer directly to obtain any information which may be available under the terms of The Energy Performance of Buildings (Certificates and Inspections) (England and Wales) Regulations 2007 or the Home Report if in relation to a residential property in Scotland.
*This is the average speed from the provider with the fastest broadband package available at this postcode. The average speed displayed is based on the download speeds of at least 50% of customers at peak time (8pm to 10pm). Fibre/cable services at the postcode are subject to availability and may differ between properties within a postcode. Speeds can be affected by a range of technical and environmental factors. The speed at the property may be lower than that listed above. You can check the estimated speed and confirm availability to a property prior to purchasing on the broadband provider's website. Providers may increase charges. The information is provided and maintained by Decision Technologies Limited. **This is indicative only and based on a 2-person household with multiple devices and simultaneous usage. Broadband performance is affected by multiple factors including number of occupants and devices, simultaneous usage, router range etc. For more information speak to your broadband provider.
Map data ©OpenStreetMap contributors.
