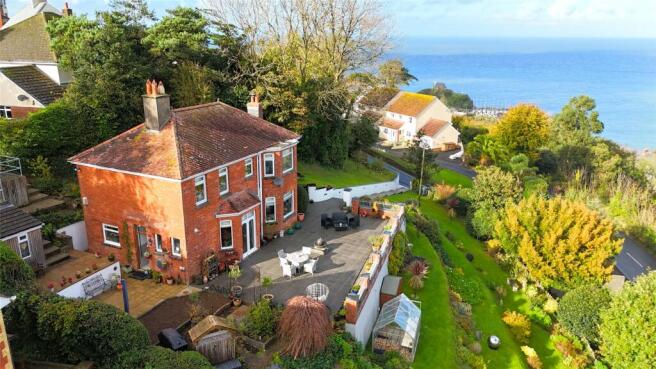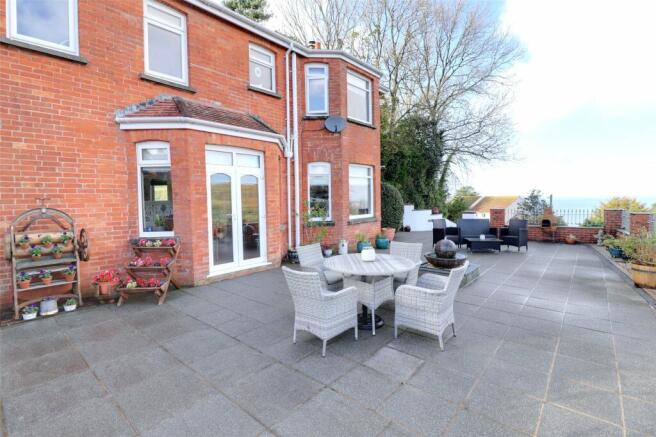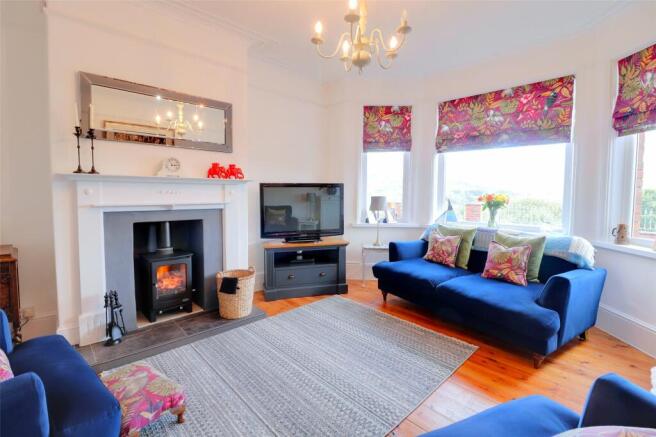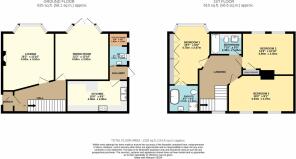
Warfield Villas, Ilfracombe, Devon, EX34

- PROPERTY TYPE
Detached
- BEDROOMS
3
- BATHROOMS
2
- SIZE
Ask agent
- TENUREDescribes how you own a property. There are different types of tenure - freehold, leasehold, and commonhold.Read more about tenure in our glossary page.
Freehold
Key features
- Attractive three bedroom detached family home situated in a desirable location
- Wonderfully presented to a high standard by the current owners
- Elevated position generating some of the best views in Ilfracombe
- Off road parking for several cars
- Spacious and versatile living accommodation
- Mature ornamental front garden and a large terrace
- Easy walking distance to harbour and all the town amenities including local primary and secondary schools
- Double glazed windows and exterior doors throughout
- Gas central heating
- Services - All mains connected
Description
The property dates back to the early 1900s and is built with red brick and has many attractive characterful features. Within the house there is an attractive original mosaic tiled floor to the hallway which also has an ornate staircase. The property also benefits from gas central heating and has uPVC double glazed windows.
An entrance porch leads through into the spacious entrance hall which has an attractive original mosaic tiled floor and the staircase which leads to the first floor with an ornate turned spindle balustrade. There are attractive panel doors leading off into the main reception rooms. To the left of the hallway there is a large sitting room which has a bay window to the front enjoying excellent views over the town towards the Bristol Channel, Hillsborough and the distant Welsh coast as well as a log burning stove creating a cosy and warm environment.
Moving across the hallway there is the dining room which is a particularly attractive and cosy room with its stripped pine floorboards, again with a bay window to the front enjoying the extensive views, Lantern Hill and the coastline with uPVC French doors.
The recently modernized kitchen is a stunning blend of sophistication and functionality with its gleaming quartz countertops reflecting the soft glow of elegant pendant lighting, while custom cabinetry in a rich two tone navy blue/grey hue offers ample storage and a touch of drama. State-of-the-art integrated stainless steel appliances, including an 5 ring induction hob, double Neff pyrolytic ovens, microwave, fridge and freezer seamlessly integrate into the design, ensuring culinary adventures are both efficient and enjoyable. An breakfast bar with double wine cooler (separate white and red wine temperatures) not only provides additional prep space but also invites casual dining. The open layout fosters a warm, inviting atmosphere, perfect for entertaining guests or enjoying family meals. Thoughtful touches, such as a double Belfast sink and stainless steel sockets complete this stunning space.
On the first floor there is a large landing, easily capable of doubling up as a work/office area. There are 3 double bedrooms in total. Bedroom 1, at the front of the property, enjoys the extensive views across the town towards Hillsborough, the Bristol Channel and distant Welsh coast via the bay window and complimenting window seat. There is a range of built in storage and wardrobes with a doorway leading through to an en suite bath/shower room which includes a roll topped free standing bath, walk-in tiled shower cubicle, low level w.c. and hand basin.
Bedroom 2 also enjoys the similar coastal views and has an attractive wash hand basin with the benefit of a airing cupboard with radiator. Bedroom 3 is located at the rear of the property and can accommodate several large pieces of furniture.
Outside, at the front of the property, is a large and substantial front terrace making the most of the sea and coastal views. This area is edged with iron railings with a red brick pillar design with a central marble water feature. Below this area is an attractive and undulating lawn with a range of mature shrubs and bushes with the addition of a green house and timber shed, currently used to house wood for the log burning stove, as well as a modern stainless steel water feature. To the side there is a flower bed with space for a barbeque and garden seating. A patio area then leads to a brick built workshop. Further to the rear of the property is the parking for 2 or 3 vehicles with access from a drive off Worth Road.
9 Warfield Villas is a delightful family home with excellent facilities and close proximity to local amenities and we fully advise an early internal inspection to appreciate the quality and quantity of accommodation on offer.
Applicants are advised to proceed from our offices in an easterly direction along the high street. Continue in to Portland Street and follow the road passing Lantern Court (McCarthy & Stone). At the traffic lights turn right into the New Barnstaple Road and follow this road up for approximately 200 yards turning first right into Warfield Villas. Continue up the hill where 9 Warfield Villas will be found on the left hand side elevated above the road.
Brochures
Particulars- COUNCIL TAXA payment made to your local authority in order to pay for local services like schools, libraries, and refuse collection. The amount you pay depends on the value of the property.Read more about council Tax in our glossary page.
- Band: TBC
- PARKINGDetails of how and where vehicles can be parked, and any associated costs.Read more about parking in our glossary page.
- Yes
- GARDENA property has access to an outdoor space, which could be private or shared.
- Yes
- ACCESSIBILITYHow a property has been adapted to meet the needs of vulnerable or disabled individuals.Read more about accessibility in our glossary page.
- Ask agent
Warfield Villas, Ilfracombe, Devon, EX34
Add an important place to see how long it'd take to get there from our property listings.
__mins driving to your place



Your mortgage
Notes
Staying secure when looking for property
Ensure you're up to date with our latest advice on how to avoid fraud or scams when looking for property online.
Visit our security centre to find out moreDisclaimer - Property reference ILF240359. The information displayed about this property comprises a property advertisement. Rightmove.co.uk makes no warranty as to the accuracy or completeness of the advertisement or any linked or associated information, and Rightmove has no control over the content. This property advertisement does not constitute property particulars. The information is provided and maintained by Webbers Property Services, Ilfracombe. Please contact the selling agent or developer directly to obtain any information which may be available under the terms of The Energy Performance of Buildings (Certificates and Inspections) (England and Wales) Regulations 2007 or the Home Report if in relation to a residential property in Scotland.
*This is the average speed from the provider with the fastest broadband package available at this postcode. The average speed displayed is based on the download speeds of at least 50% of customers at peak time (8pm to 10pm). Fibre/cable services at the postcode are subject to availability and may differ between properties within a postcode. Speeds can be affected by a range of technical and environmental factors. The speed at the property may be lower than that listed above. You can check the estimated speed and confirm availability to a property prior to purchasing on the broadband provider's website. Providers may increase charges. The information is provided and maintained by Decision Technologies Limited. **This is indicative only and based on a 2-person household with multiple devices and simultaneous usage. Broadband performance is affected by multiple factors including number of occupants and devices, simultaneous usage, router range etc. For more information speak to your broadband provider.
Map data ©OpenStreetMap contributors.





