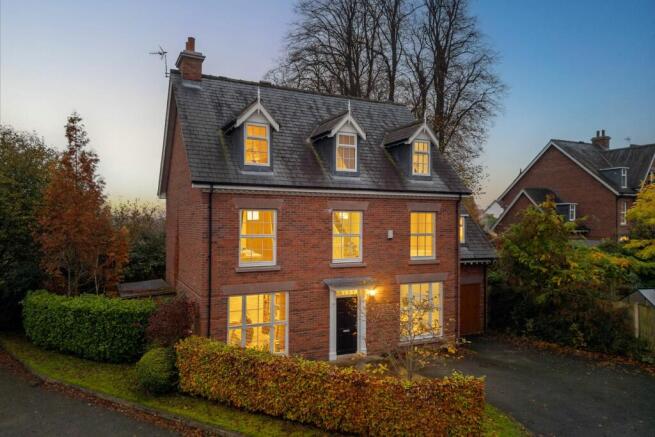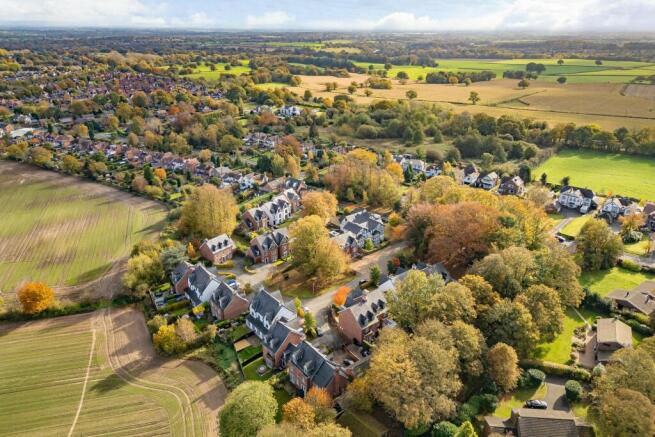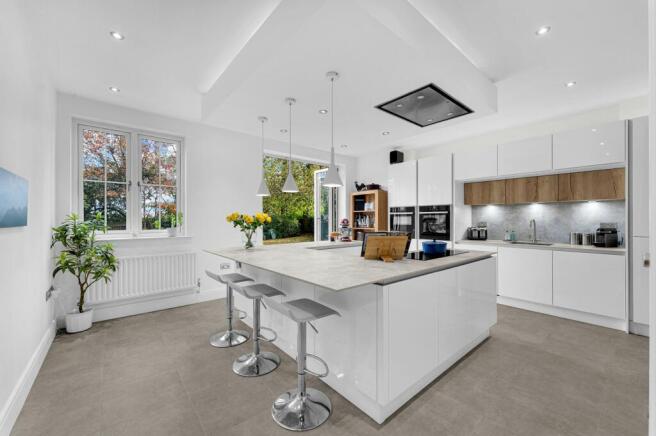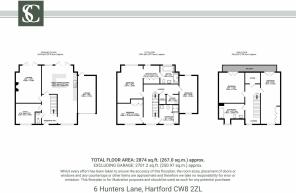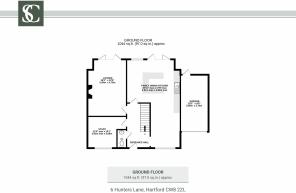Spacious, Modern & Private Hartford Home

- PROPERTY TYPE
Detached
- BEDROOMS
5
- BATHROOMS
4
- SIZE
2,874 sq ft
267 sq m
Key features
- See Video Tour Of Property
- 5 Double Bedrooms
- Superb Modern Open Plan Kitchen
- End Of Cul-De-Sac Position
- Popular Hartford Location
- Excellent Local Amenities
- Private Garden
- Garage
Description
6 Hunters Lane, Hartford CW8 2ZL
Residing within the leafy fringes of Hartford, blending the best of rurality with convenient commuter links, contemporary comfort combines with country pleasures, at No. 6, Hunters Lane.
Embracing the elegance of Georgian symmetry and sophistication, No. 6, Hunters Lane makes an impactful first impression, nestled on the edge of a central green.
Serene setting
Pull onto the private driveway, where there is comfortable parking for two cars alongside a single garage and make your way to the pilastered front door.
Step into the wide welcome of the entrance hall, tiled underfoot in Karndean and where a handy cloakroom with wash basin and WC can be found to the left.
Next door, wood-effect flooring flows underfoot in the light and bright home office, where fitted furniture provides work space and storage. Overlooking the green to the front through an almost full height window, work flexibly from home, in peace and privacy.
A warm welcome
Comfort and warmth await in the neighbouring lounge, cosily carpeted underfoot and set before the glow of a gas fire encased in a wooden surround. With space for all the family, snuggle up on winter evenings, or, in summertime, step out through the bifolding doors to embrace the outdoors in the large garden, dotted with a variety of mature trees.
Directly ahead from the front door, step through into the kitchen; the heart of the home. A sociable room for all the family, thoughtfully reconfigured and designed by the current owners and bespoke built by Vale Royal Kitchens in Winsford, the U-shape central island and breakfast bar is simply designed for entertaining.
Functionality and flair
Energy efficient mood lighting features, alongside a collection of fitted appliances, designed to take the effort out of the culinary process. Cook up a feast for family and friends utilising the Neff induction hob, two Neff pyrolytic self-cleaning ovens (one a combi oven and microwave – network attached to work via Smart speaker for hands free on-off function), alongside a dishwasher and fridge freezer.
Suffused in light, bifolding doors offer instant access out into the garden for relaxed Sunday mornings sipping coffee on the patio terrace in the warmth of the summer sunshine.
Reconnect with the entrance hall via the dining room, where sunlight streams in through the large window overlooking the front, before ascending the stairs to the first-floor landing.
Turning right along the landing, discover the laundry room, plumbed for washing machine and dryer and offering storage space for iron and ironing board.
And so to bed…
Continuing right, reach the first of the bountiful double bedrooms, carpeted underfoot and dressed in a soft, neutral palette in keeping with the décor throughout. A window within the sloping ceiling offers leafy vistas.
Returning along the landing, ahead from the stairs, make your way through into the master bedroom, where there is abundant space for a super king size bed and sofa, and where light streams in through a trio of windows in the main bedroom, dressing area (furnished with fitted wardrobes) and ensuite. Relax and unwind with a soak in the warm waters of the bath, or soothe your senses in the separate shower. There is also a wash basin and WC.
Light-filled bedrooms
Back along the landing, light streams in through a large window overlooking the greenery to the front, stepping through into the third of the capacious double bedrooms. Sharing leafy views out over the front, this spacious bedroom again features fitted wardrobes, these installed by Sharps.
Opposite, refreshment awaits in the main family bathroom. Spacious, tiled to the walls and underfoot in earthy neutrals, relax and soothe your aches in the large bath with showerhead attachment, or freshen up in the separate shower. There is also a wash basin and WC.
Balcony views
Stairs ascend to the second-floor landing, where, to the right, a light-filled and peaceful bedroom awaits. Fitted wardrobes offer plenty of storage, as light enters through a window to the front, while double doors open to a large balcony running along the rear of the home.
A further capacious double bedroom, with wooden flooring, shares access to this broad balcony and its verdant views, both being serve by a blissfully sized bathroom, again brimming with light from the large window.
Versatile rooms – and plenty of bathrooms - on each floor allow you to repurpose spaces in a manner that best serves your family’s needs.
Outdoor living
Outside, there is space to relax and unwind on the large patio outside the home, whilst beyond, the lawn stretches back – a playground for both children and pets – with fields continuing out beyond the fringe of mature lime trees for a true sense of country living.
OWNER QUOTE: “It’s rare to find a home this new with such mature trees.”
Share in the spectacular Cheshire sunrises and sunsets, from both garden and second floor balcony.
Out and about
Tucked away on the fringes of Hartford, enjoy the peaceful quality of nature while being just a short stroll from the heart of the village. Scenic walks are abundant, with routes on your doorstep delivering you across fields and looping around a nearby former quarry, now transformed into a lush green space, and even further on into nearby Cuddington.
Families are well catered for when it comes to schooling, just a 20-minute walk to the highly regarded and independent Grange School, with a variety of other highly sought-after primary and secondary schools in the area.
For leisure activities, the nearby Vale Royal Abbey Golf Course is close by for a round of golf, whilst for all your essentials, there is a good range of local shops, cafés, and bars—including the popular Hart of Hartford and Chime.
Venture further afield, with theatre trips to Liverpool easily accessible via a quick train ride from Hartford Station, while Greenbank Station offers direct routes to both Manchester and Chester.
Excellent motorway connections ensure commuting to Manchester or Birmingham is a breeze, making No. 6, Hunters Lane a fantastic location for both work and relaxation.
With its elegant design, spacious family living, and serene setting, surrounded by greenery and attractive architecturally designed homes, No. 6, Hunters Lane offers the best of both worlds. Close to schools and commuter links, yet a world away from the hustle and bustle, No. 6, Hunters Lane is the ideal home for both work and relaxation.
Disclaimer
The information Storeys of Cheshire has provided is for general informational purposes only and does not form part of any offer or contract. The agent has not tested any equipment or services and cannot verify their working order or suitability. Buyers should consult their solicitor or surveyor for verification. Photographs shown are for illustration purposes only and may not reflect the items included in the property sale. Please note that lifestyle descriptions are provided as a general indication. Regarding planning and building consents, buyers should conduct their own enquiries with the relevant authorities. All measurements are approximate. Properties are offered subject to contract, and neither Storeys of Cheshire nor its employees or associated partners have the authority to provide any representations or warranties.
Brochures
Brochure 1- COUNCIL TAXA payment made to your local authority in order to pay for local services like schools, libraries, and refuse collection. The amount you pay depends on the value of the property.Read more about council Tax in our glossary page.
- Band: G
- PARKINGDetails of how and where vehicles can be parked, and any associated costs.Read more about parking in our glossary page.
- Yes
- GARDENA property has access to an outdoor space, which could be private or shared.
- Yes
- ACCESSIBILITYHow a property has been adapted to meet the needs of vulnerable or disabled individuals.Read more about accessibility in our glossary page.
- Ask agent
Energy performance certificate - ask agent
Spacious, Modern & Private Hartford Home
Add an important place to see how long it'd take to get there from our property listings.
__mins driving to your place
Your mortgage
Notes
Staying secure when looking for property
Ensure you're up to date with our latest advice on how to avoid fraud or scams when looking for property online.
Visit our security centre to find out moreDisclaimer - Property reference 7c67394c-d1e5-4518-8486-851f1467c2d3. The information displayed about this property comprises a property advertisement. Rightmove.co.uk makes no warranty as to the accuracy or completeness of the advertisement or any linked or associated information, and Rightmove has no control over the content. This property advertisement does not constitute property particulars. The information is provided and maintained by Storeys of Cheshire, Cheshire. Please contact the selling agent or developer directly to obtain any information which may be available under the terms of The Energy Performance of Buildings (Certificates and Inspections) (England and Wales) Regulations 2007 or the Home Report if in relation to a residential property in Scotland.
*This is the average speed from the provider with the fastest broadband package available at this postcode. The average speed displayed is based on the download speeds of at least 50% of customers at peak time (8pm to 10pm). Fibre/cable services at the postcode are subject to availability and may differ between properties within a postcode. Speeds can be affected by a range of technical and environmental factors. The speed at the property may be lower than that listed above. You can check the estimated speed and confirm availability to a property prior to purchasing on the broadband provider's website. Providers may increase charges. The information is provided and maintained by Decision Technologies Limited. **This is indicative only and based on a 2-person household with multiple devices and simultaneous usage. Broadband performance is affected by multiple factors including number of occupants and devices, simultaneous usage, router range etc. For more information speak to your broadband provider.
Map data ©OpenStreetMap contributors.
