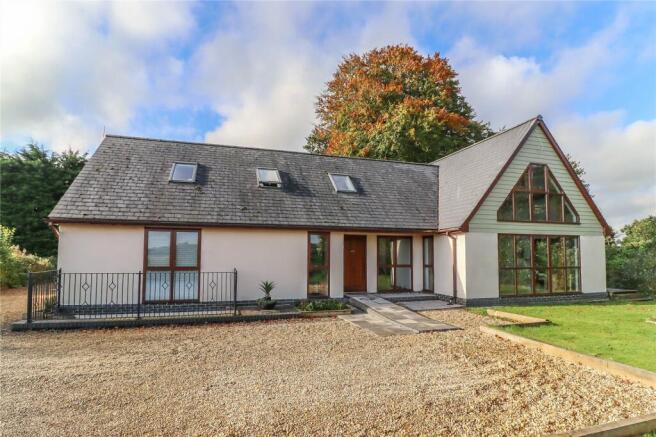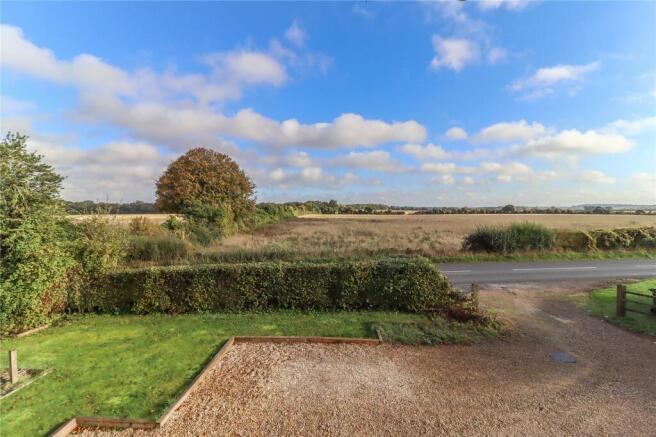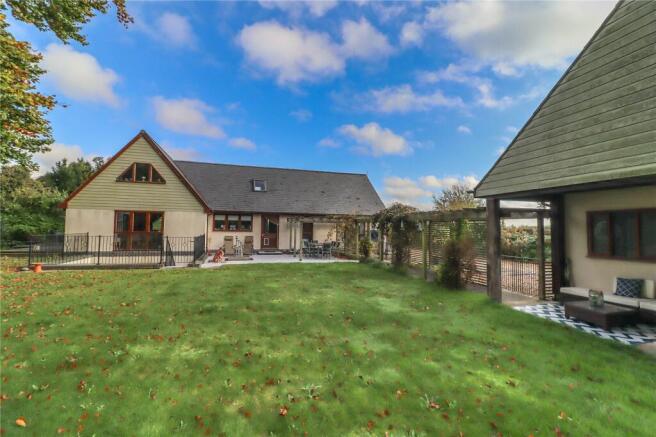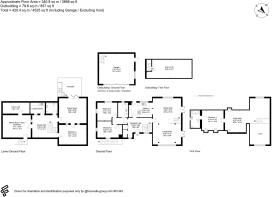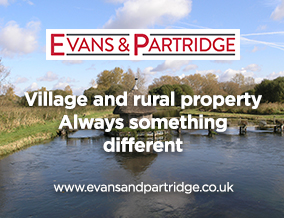
Kentsboro, Middle Wallop, Stockbridge, Hampshire, SO20

- PROPERTY TYPE
Detached
- BEDROOMS
4
- BATHROOMS
3
- SIZE
Ask agent
- TENUREDescribes how you own a property. There are different types of tenure - freehold, leasehold, and commonhold.Read more about tenure in our glossary page.
Freehold
Key features
- Rural setting with far reaching views
- Extensive parking
- Accommodation on three levels
- Light and airy open plan living
- Scope to create self contained annexe
Description
A spacious and individual detached house that has been built in recent years by the present owners who demolished a much smaller bungalow on this large plot. The house is centred on a Potton timber frame, with well insulated elevations, an external coloured render finish and slate roof. The property has been hardwired throughout, it is possible to control the lighting and temperature via a smart phone. The heating is supplied via an Air Source Heat Pump and Mechanical Ventilation Heat Recovery. Some of the electricity required to run the system is produced by a bank of PV panels on the rear of a substantial garage/workshop; which itself has a large boarded loft offering scope for conversion, STPP. The overall plot extends to about 0.35 acres which is level and provides plenty of off road parking and a south westerly facing rear garden. The accommodation is extensive and versatile, there are far reaching views to the front and westerly aspect and both Stockbridge and Grateley Railway Station are within an easy drive or cycle.
The property is rurally situated beside SB Joinery off the Old Stockbridge Road to the north west of Stockbridge which leads to Kentsboro where it meets the A343 where there is a useful garage with well stocked shop called Budgens. The Iron Age Danebury Hill Fort is also close by, for those who enjoy walking. The picturesque town of Stockbridge (approximately 3 miles distance) offers a variety of facilities including shops, hotels, public houses, churches, doctor’s surgery, primary and secondary school. The nearby town of Andover provides a comprehensive range of shopping, educational and leisure facilities. There is a mainline railway station at Grateley (within 5 minutes’ drive) with fast services to London Waterloo in 1 hour 15 minutes). The cathedral cities of Salisbury and Winchester are both within approximately 20 minutes’ drive, and the A303 is close at hand allowing convenient road access to London and the West Country.
Wide Porch
Brick edged slope and paved steps to wide covered area. Outside lantern style light. Panel hardwood door into:
Reception Hall
Spacious, light and airy. Two full height windows to either side of the front door with far reaching views. Turning open tread staircase with balustrade which descends to lower ground level. Pendant light point above. Further LED and plinth lights. Oak doors conceal cloaks cupboard. Separate electrics cupboard housing the CAT wiring system. Half glazed oak door to:
Inner Hall
Solid core oak doors to living room and kitchen/breakfast room.
Living Room
A spacious triple aspect reception area featuring double height vaulted ceiling with heavy exposed framework. Wide full height glazing to front aspect with apex glazing above, affording distant rural views. Full height window to side aspect. Glazed double doors to opposite aspect and decked area. Numerous spot lights and LED downlighters. Concealed underfloor power points and media sockets. Wide opening to:
Dining Area
Space for long entertaining table. Dual aspect. Substantial picture window to rear aspect overlooking part of the garden. Glazed double doors to side deck. Recessed ceiling with pendant lights over table and further concealed lighting. Access to one side of upright support into:
Kitchen/Breakfast Room
Stone effect roll top work surfaces with two breakfast bar areas and similar upstand. A range of low level cupboards and drawers. Eye level frosted glazed storage units. Two undercounter Zanussi ovens and grills. Wide four ring ceramic hob with contemporary stainless steel extractor fan and light above. Integrated dishwasher and space for American style fridge/freezer. Ceramic tiled flooring. Picture window overlooking the rear terrace and garden. Half glazed door to outside. Numerous LED downlighters.
Inner Hall
LED downlighters. Oak doors to bedrooms 2 and 3. Pocket door to bathroom.
Bedroom 2
Dual aspect. Full height windows to front and side aspect. The front with far reaching country views. Sliding doors one mirror fronted concealing wardrobe. Bamboo effect flooring. Pendant light point and spot lights. Built in floating bedside table units with power points.
Bedroom 3
Large dual aspect double bedroom. Full height windows to rear and side aspects. Pendant and LED downlighters. Long bedhead with display sill over. Corner mirror fronted wardrobes.
Bathroom
With circular theme. White suite, raised circular wash hand basin on tiled stand with waterfall mixer tap, circular electric mirror incorporating lights and shaver socket above. Low level WC with concealed cistern. Substantial free standing bath with side mixer tap and retractable hand held jet, with an overhead ceiling shower above. Floor to ceiling tiled walls. Tiled floor with central drain. Full height obscure glazed window to rear aspect. LED downlighters.
LOWER GROUND FLOOR
Large Central Hall
LED ceiling panels and plinth lights. Ceramic tiled flooring throughout. Doors to family room, bedroom 4, games room/work room/gym, laundry and wet room.
Family Room
A large reception room with folding glazed doors onto a recessed courtyard garden. Fully paved with central drain and steps up to rear terrace and garden. Ceramic tiled flooring throughout. Numerous LED downlighters, further floor power and media points. Central panel door into:
Bedroom 4
Large double bedroom. Ceramic tiled flooring throughout. Ceiling and spot lights. Door returning to central hall/games room.
Games Room/Work Room/Gym
A further large room. Half glazed door and staircase rising to the driveway. Oak effect flooring. High central ceiling. LED spot lights. Numerous power points and oak door into plant cupboard.
Laundry
Quarry tiled floor with central drain. Long roll topped work surface with similar upstand, cupboards beneath, inset stainless steel sink with mixer tap and drainer. Recess and plumbing for washing machine, with space beside for dryer. LED strip light.
Wet Room
Tiled corner with overhead mixer shower. White ceramic wash hand basin with tap, shaver socket and electric mirror above, two deep drawers beneath. Low level WC with concealed cistern. Ceramic tiled floor with drain. LED ceiling panels.
FIRST FLOOR
Substantial L shaped living area at top of stairs. Picture window to rear aspect. Large Velux windows to front and rear aspects. Balustrade overlooking living room with view through full height front glazing. Numerous LED downlighters. Door at one end into:
Bedroom 1
Double bedroom. Limed oak effect flooring. Two large Velux lights to the front aspect with glorious far reaching views. Chest of drawers beneath. Long suspended hanging rail. Open doorway into:
En Suite
Fully tiled. Deep double ended bath in tiled surround with display recesses. Raised circular wash hand basin with mixer tap, shaver point and shaving mirror above. Low level WC with concealed cistern. Large walk in wet area with glass screen to one side, bottle recess and overhead mixer shower. Drain beneath. Large obscure glazed porthole window to side aspect.
OUTSIDE
Front
Wide splayed access with post and rail fencing to either side leading onto a substantial level, sleeper edged, gravel driveway, providing extensive parking and access to the large double garage block. Hedge screening the boundaries. Raised flower and Lavender borders. Front lawn with steps to side decked area.
Garaging
External EV charging point. Coloured rendered elevations beneath a slate roof. Covered veranda area with exposed posts. View over main garden towards farmland. Sectional remote operated electric door. A substantial double garage/workshop with fluorescent strip lights and power points, window and half glazed personal door to rear garden. Plants and filter for private bore hole water supply and PV panels to rear of garage roof. Corner staircase rises to a substantial boarded loft room offering great scope and potential.
Rear Garden
Comprises of a paved terrace with pergola for dining beneath, screened from the driveway by modern trellis, climbing plants and grapevine. Raised contemporary water feature opening onto level lawn with sleeper retained, well stocked borders full of flowers, roses, shrubs and fruit trees. The rear boundary in enclosed by tall staggered fencing. The side boundary has an open area from where glorious far reaching views are enjoyed to the west, ideal for sunsets. Substantial mature Beech trees to one side with seat and decked area beneath to enjoy the view. Compost area screened by trellis.
Services
Mains electricity, private water and drainage. Air source heat pump, PV panels and mechanical ventilation heat recovery. Note: No household services or appliances have been tested and no guarantees can be given by Evans and Partridge.
Directions
SO20 8EA
Council Tax Band
G
Brochures
Particulars- COUNCIL TAXA payment made to your local authority in order to pay for local services like schools, libraries, and refuse collection. The amount you pay depends on the value of the property.Read more about council Tax in our glossary page.
- Band: G
- PARKINGDetails of how and where vehicles can be parked, and any associated costs.Read more about parking in our glossary page.
- Yes
- GARDENA property has access to an outdoor space, which could be private or shared.
- Yes
- ACCESSIBILITYHow a property has been adapted to meet the needs of vulnerable or disabled individuals.Read more about accessibility in our glossary page.
- Ask agent
Kentsboro, Middle Wallop, Stockbridge, Hampshire, SO20
Add an important place to see how long it'd take to get there from our property listings.
__mins driving to your place



Your mortgage
Notes
Staying secure when looking for property
Ensure you're up to date with our latest advice on how to avoid fraud or scams when looking for property online.
Visit our security centre to find out moreDisclaimer - Property reference STO240215. The information displayed about this property comprises a property advertisement. Rightmove.co.uk makes no warranty as to the accuracy or completeness of the advertisement or any linked or associated information, and Rightmove has no control over the content. This property advertisement does not constitute property particulars. The information is provided and maintained by Evans & Partridge, Stockbridge. Please contact the selling agent or developer directly to obtain any information which may be available under the terms of The Energy Performance of Buildings (Certificates and Inspections) (England and Wales) Regulations 2007 or the Home Report if in relation to a residential property in Scotland.
*This is the average speed from the provider with the fastest broadband package available at this postcode. The average speed displayed is based on the download speeds of at least 50% of customers at peak time (8pm to 10pm). Fibre/cable services at the postcode are subject to availability and may differ between properties within a postcode. Speeds can be affected by a range of technical and environmental factors. The speed at the property may be lower than that listed above. You can check the estimated speed and confirm availability to a property prior to purchasing on the broadband provider's website. Providers may increase charges. The information is provided and maintained by Decision Technologies Limited. **This is indicative only and based on a 2-person household with multiple devices and simultaneous usage. Broadband performance is affected by multiple factors including number of occupants and devices, simultaneous usage, router range etc. For more information speak to your broadband provider.
Map data ©OpenStreetMap contributors.
