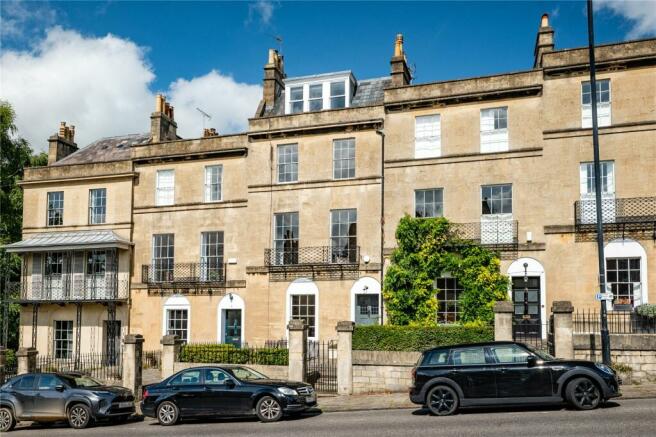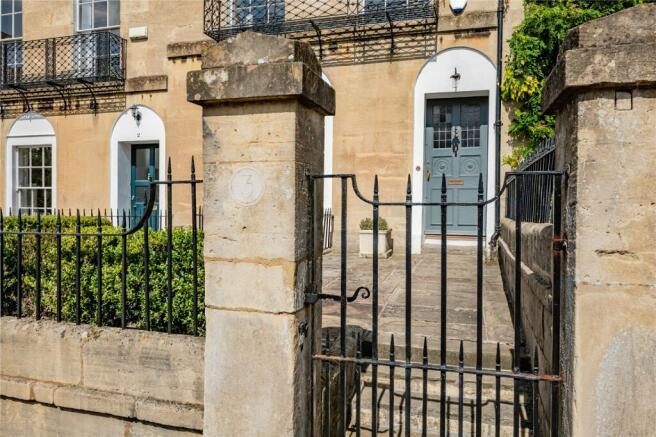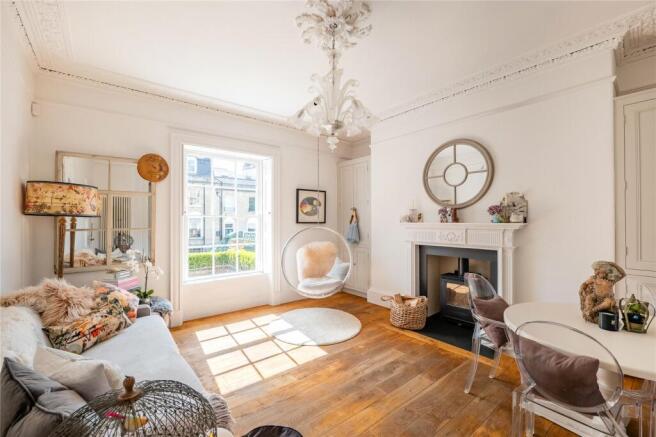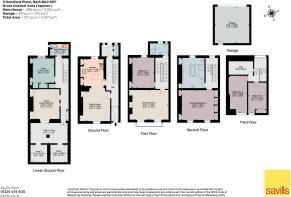
Dunsford Place, Bath, Somerset, BA2

- PROPERTY TYPE
Terraced
- BEDROOMS
5
- BATHROOMS
3
- SIZE
3,417 sq ft
317 sq m
- TENUREDescribes how you own a property. There are different types of tenure - freehold, leasehold, and commonhold.Read more about tenure in our glossary page.
Freehold
Key features
- Immaculately Presented Family Home
- Planning Permission for Further Expansion
- Georgian Grade II Listed Property
- Large Garage at Rear of Garden
- Easily Accessible to City and Countryside
- Close to Excellent Schools
Description
Description
3 Dunsford Place exudes charm and has been thoughtfully enhanced by its current owners. It beautifully balances a host of period features with the needs of modern family living, making it a wonderful home.
Upon entering through the front door, you are welcomed by a classic hallway adorned with original cornicing, a beautiful stone floor, and a direct view of the garden alongside the staircase leading to the upper levels. The kitchen, overlooking the garden, is elegantly fitted with wall and floor units topped with granite, and features a dual-fuel AGA range cooker flanked by two spacious full-height storage cupboards. An archway connects to the dining/family room, creating a seamless flow for family gatherings. The family area boasts a striking period fireplace, fitted cupboards with shelving above, original shutters, and large sash windows that fill the space with light and offer delightful views. At the end of the hallway, a cloakroom and separate WC are conveniently located next to a glazed door that opens to the garden.
A door leads down to the lower ground floor, showcasing a beautiful wall of exposed ashlar stone. This level features two versatile rooms: one currently serves as an office with garden access and views, while the other is a generously sized snug/guest bedroom. A door at the front of the lower hall leads to a charming courtyard and two unconverted vaults that provide ample storage. At the back, the utility room is equipped with base cupboards, a ceramic sink, and space for a washing machine and dryer, as well as a shower.
On the first floor landing, you’ll find a well-appointed shower room complete with a walk-in shower, WC, and wash hand basin, which conveniently doubles as a cloakroom for guests in the drawing room. The drawing room itself is beautifully proportioned, featuring lovely views, period cornicing, shutters, and a fireplace. This floor also includes bedroom 2, which has fitted cupboards and a large sash window that overlooks the gardens.
Ascending to the second floor, the spacious principal bedroom is equipped with fitted wardrobes, an attractive fireplace, and stunning views toward the Abbey, south and west of Bath, and the surrounding hills. The adjacent bathroom is thoughtfully designed with a bath, walk-in shower, WC, and wash hand basin, and also enjoys views of the garden. The top floor features two additional bedrooms, both with city views, along with an attic store room for extra storage.
Garden
The property is approached via a wrought iron gate from Bathwick Hill, with the house set back from the road behind a large ornamental patio garden.
The rear garden is accessible from both the ground and lower ground floors, featuring a paved terrace perfect for entertaining. The majority of the garden is lawned and surrounded by mature shrubs, with a path leading to a generously sized garage at the end of the garden, offering parking and plenty of additional storage space.
The garage is accessible by vehicles via a private road entered to the south of Dunsford Place on Bathwick Hill.
Location
Bathwick Hill is one of the most prominent residential areas within the City of Bath. Situated on the lower slopes of Bathwick Hill, this property enjoys convenient access to a selection of local shops and various nearby schools including King Edwards, Prior Park and Monkton Combe.
The World Heritage site of Bath, famed for its Georgian architecture and Roman heritage, is within close proximity, providing a full range of retail outlets together with many amenities including an excellent selection of restaurants, Bath Sports Centre, the Theatre Royal and the Thermae Spa. Complementing this is the open countryside nearby with many beautiful walks. This, contrasting with the closeness of the city centre is, in our opinion, one of the major attractions to this property.
The property enjoys incredible City views including of The Recreation Ground – home of Bath Rugby. There is a bus service from Bathwick Hill and Bath Spa Railway Station is approximately 1 mile distant. Bath University is at the top of the hill offering excellent sporting facilities. Junction 18 of the M4 is approximately 10 miles north whilst Bath Spa Station offers high speed rail links to London Paddington (journey time from approx. 75 mins) and Bristol Temple Meads (journey time from approx. 15 mins). The nearby Kennet and Avon Canal offers delightful walks as does the nearby National Trust land.
Square Footage: 3,417 sq ft
Additional Info
Agents Note: Planning permission has been granted for a second floor rear extension, creating a bath/shower room between first and second floors (Ref: 20/02558/LBA).
Brochures
Web Details- COUNCIL TAXA payment made to your local authority in order to pay for local services like schools, libraries, and refuse collection. The amount you pay depends on the value of the property.Read more about council Tax in our glossary page.
- Band: G
- PARKINGDetails of how and where vehicles can be parked, and any associated costs.Read more about parking in our glossary page.
- Yes
- GARDENA property has access to an outdoor space, which could be private or shared.
- Yes
- ACCESSIBILITYHow a property has been adapted to meet the needs of vulnerable or disabled individuals.Read more about accessibility in our glossary page.
- Ask agent
Energy performance certificate - ask agent
Dunsford Place, Bath, Somerset, BA2
Add an important place to see how long it'd take to get there from our property listings.
__mins driving to your place
Explore area BETA
Bath
Get to know this area with AI-generated guides about local green spaces, transport links, restaurants and more.
Your mortgage
Notes
Staying secure when looking for property
Ensure you're up to date with our latest advice on how to avoid fraud or scams when looking for property online.
Visit our security centre to find out moreDisclaimer - Property reference BTS240058. The information displayed about this property comprises a property advertisement. Rightmove.co.uk makes no warranty as to the accuracy or completeness of the advertisement or any linked or associated information, and Rightmove has no control over the content. This property advertisement does not constitute property particulars. The information is provided and maintained by Savills, Bath. Please contact the selling agent or developer directly to obtain any information which may be available under the terms of The Energy Performance of Buildings (Certificates and Inspections) (England and Wales) Regulations 2007 or the Home Report if in relation to a residential property in Scotland.
*This is the average speed from the provider with the fastest broadband package available at this postcode. The average speed displayed is based on the download speeds of at least 50% of customers at peak time (8pm to 10pm). Fibre/cable services at the postcode are subject to availability and may differ between properties within a postcode. Speeds can be affected by a range of technical and environmental factors. The speed at the property may be lower than that listed above. You can check the estimated speed and confirm availability to a property prior to purchasing on the broadband provider's website. Providers may increase charges. The information is provided and maintained by Decision Technologies Limited. **This is indicative only and based on a 2-person household with multiple devices and simultaneous usage. Broadband performance is affected by multiple factors including number of occupants and devices, simultaneous usage, router range etc. For more information speak to your broadband provider.
Map data ©OpenStreetMap contributors.





