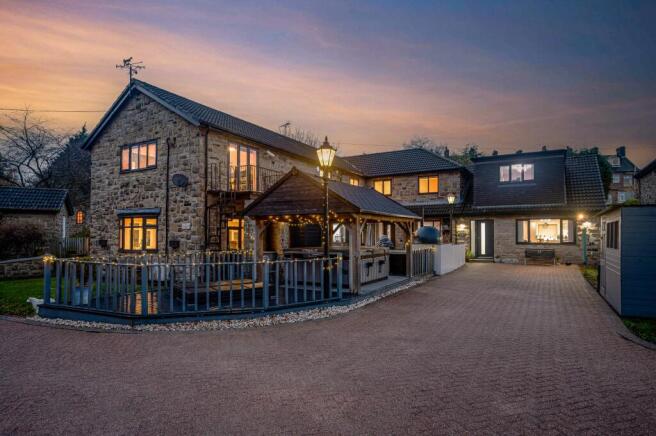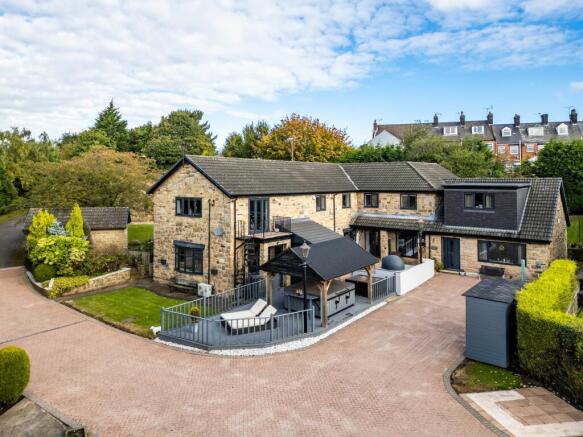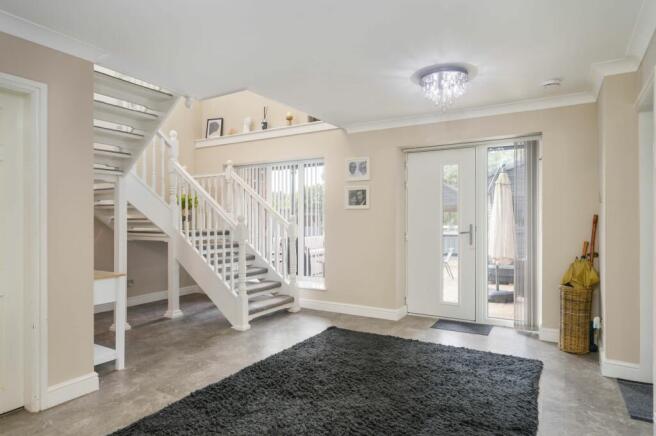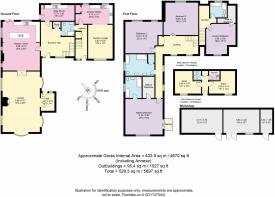Woodland View, Hesley Bar, Thorpe Hesley, Rotherham

- PROPERTY TYPE
Detached
- BEDROOMS
4
- BATHROOMS
4
- SIZE
4,672 sq ft
434 sq m
- TENUREDescribes how you own a property. There are different types of tenure - freehold, leasehold, and commonhold.Read more about tenure in our glossary page.
Freehold
Key features
- Beautiful detached home
- Surrounded by mature gardens and patio areas
- External building with two rooms, kitchenette and WC-ideal for working from home
- Three double bedrooms plus one annex bedroom
- Four bathrooms & Utility room
- Very large driveway for multiple vehicles
- Outbuilding useful for storage
Description
A sweeping, tree-lined driveway provides a sense of separation from the hustle and bustle, adding an air of exclusivity to Woodland View. Wrought iron gates open to the herringbone, block paved driveway, where there is abundant parking for 20 cars alongside an EVC point.
Setting the scene
Instantly, Woodland View's connection with the outdoors can be felt, with a series of outbuildings and cabins - serving as storage - available, alongside a pagoda covered area of decking acting as an extension to the entertaining space within - perfect for parties and quiet nights of relaxation with a glass of wine in hand.
Recent updates and upgrades to Woodland View include new windows and doors, fitted throughout the home around 18 months ago, alongside the creation of a self-contained annexe.
Stepping through the front door, the bright and broad entrance hallway offers an airy, spacious arrival, dressed in neutral shades to the walls. Stash your coat and shoes in the cloaks cupboard.
Feast your eyes
To the left, emerge into the spacious kitchen diner, where cool contemporary shades embellish the walls. For casual dining, breakfast bar seating is available on the large central island, topped in gleaming Corian surfaces, whilst to the left, a dining table also serves as a slate bed 10x5 snooker table - perfect when hosting parties.
Full height glossy white cabinetry offers ample storage for all your essentials and utensils, whilst an array of appliances are on hand for mealtimes including a double oven, gas hob in the island, extractor, sink, fridge, and freezer alongside dishwasher and microwave.
Bifolding doors help the indoor-outdoor flow, opening to the patio.
OWNER QUOTE: "It's a nice place to sit and relax looking out onto the back garden."
Room for all
Double doors connect through to the sitting room, a spacious and serene room for relaxing and unwinding with all the family. Windows to both sides retain a constant connection to the outdoors, whilst the ceiling above features contemporary mood lighting and currently accommodates a Bose sound system. The inset fire issues warmth and welcome through the entire room, cosily carpeted in light tones underfoot.
Wine and dine
French doors deliver you through from the spacious sitting room into the convivial bar next door, fully furnished with shelving, sink and cupboard storage, which again opens onto the patio beyond, where the hot tub beckons from beneath its canopy, enabling all season use.
OWNER QUOTE: "This is an ideal family home, great for entertaining family and friends."
Practical spaces
Returning to the entrance hall, ahead from the front door, practical space for washing, drying and airing clothes can be found in the large utility room, flooded with light from windows framing leafy views out over the garden, which can be accessed via a part-glazed door. With plenty of room for storage, there is also space for a freestanding fridge freezer in here.
From the main entrance, ascend the open tread stairs to the first-floor landing - airy, light and brimming with built-in storage.
Bedtime beckons
Sleep soundly in the first of the three bedrooms, spacious and light, dressed in soothing neutral tones, carpeted underfoot and offering pleasant views out over the leafy garden surrounds.
Also opening up off the landing, a second bountiful bedroom, cosily carpeted underfoot, awaits, sharing in the verdant views and offering plenty of scope for storage.
An airy, light home, where well-proportioned, spacious rooms offer great flexibility of use, nowhere feels crowded, with hallways and landings broad and bright providing a sense of separation between spaces.
Refresh and revive
Along the inner landing, make your way along to the family bathroom, fully tiled and furnished with a walk-in shower, centrally filling bathtub, twin vanity unit wash basins, large, heated ladder radiator, built-in storage cupboard and overhead demisting mirror.
Sequestered away in the capacious master bedroom, sanctuary awaits. Nestled away from the main flow of rooms, there is so much space for a range of furniture, alongside a super-king-size bed, with abundant storage available in the double walk-in wardrobe. Airconditioning maintains a pleasant temperature throughout the summer months.
Bifolding doors lead out onto the balcony for elevated views out over the verdant surrounds, and easy access down to the bar via a private flight of steps.
Relax and revive in the ensuite bathroom, with large double ended bath, WC, vanity unit wash basin and separate shower.
OWNER QUOTE: "There are several electric remote-control blinds throughout the house."
Annexe living
Also with its independent access from the front, Woodland View is served by its own annexe accommodation, converted from the double garage into self-contained living in 2019.
From the main home, the annexe can be accessed internally, via a Jack 'n' Jill bathroom in the entrance hall, furnished with shower, vanity unit wash basin and WC.
Emerge from the bathroom into the hallway, which can also be accessed externally from the front, and where stairs lead up to the first floor.
The fully furnished kitchen in grey with rose gold handles is comprehensively furnished with hob, splashback extractor hood, sink and plumbing for a washing machine, whilst there is plenty of space for a dining table.
Views extend from above the sink to the rear garden, whilst to the front, the room opens up to a living area, cosily carpeted and with fantastic views out over the leafy trees courtesy of a wide window.
From the hallway of the annexe, stairs lead up to the first-floor landing, off which there is a large bedroom with ample storage available in the walk-in wardrobe.
Freshen up in comfort in the spacious ensuite, beautifully furnished with bath, separate shower and contemporary vanity unit wash basin with mirror over and WC.
Entertaining haven
The garden at Woodland View serves as a spacious and versatile outdoor oasis, perfect for relaxation and entertainment.
Unwind and entertain on the raised decking, with a covered hot tub. This area also features an outdoor pizza oven and barbecue, ideal for hosting gatherings. Situated next to the bar, it creates a seamless transition between indoor and outdoor entertaining spaces, perfect for special occasions.
In addition to the entertainment area, the garden is equipped with a large timber-framed office building, complete with a bathroom and small kitchen, providing a versatile space for work or hobbies. Numerous stable blocks and outbuildings add further functionality and flexibility to the outdoor space.
The spacious lawn offers ample room for children's games, surrounded by mature planting that enhances the garden's peaceful and private ambience. Wildlife is in abundance, furthering the sense of tranquillity.
Grow your own in the greenhouse in this private, peaceful oasis.
Out and about
Nestled in a private, peaceful setting, enjoy the best of both worlds at Woodland View. In walking distance, a selection of local pubs are available, offering a warm welcome, while nearby countryside walks are close at hand, including at the majestic Wentworth Woodhouse, one of the grandest stately homes in the country.
Wentworth Garden Centre is close by, whilst for wider shopping needs, Chapeltown is just a mile away with its range of shops and supermarkets, and Hoyland, three miles away, boasts a supermarket and a fantastic farm shop. Major retail hub, Meadowhall Shopping Centre, is also just three miles from the front door.
Commuting is convenient, with the M1 only a few hundred yards away, offering easy access to major destinations. Chapeltown also has a train station with connections to Sheffield, Leeds, and beyond.
For families, the local primary school is in the village, whilst Ecclesfield Secondary School is just two miles away.
Spacious, flexible and blending convenience with countryside living, Woodland View is the ideal home for those working from home or who love to entertain, and also those with dependent relatives: a forever home in a well-connected, peaceful location.
Useful to know....
UPVC double glazing throughout
Gas central heating
Mains water
Septic tank
Rotherham Metropolitan Borough Council
Council Tax Band: G
Tenure: Freehold
Brochures
Brochure- COUNCIL TAXA payment made to your local authority in order to pay for local services like schools, libraries, and refuse collection. The amount you pay depends on the value of the property.Read more about council Tax in our glossary page.
- Band: G
- PARKINGDetails of how and where vehicles can be parked, and any associated costs.Read more about parking in our glossary page.
- Off street
- GARDENA property has access to an outdoor space, which could be private or shared.
- Private garden
- ACCESSIBILITYHow a property has been adapted to meet the needs of vulnerable or disabled individuals.Read more about accessibility in our glossary page.
- Ask agent
Woodland View, Hesley Bar, Thorpe Hesley, Rotherham
Add an important place to see how long it'd take to get there from our property listings.
__mins driving to your place
Your mortgage
Notes
Staying secure when looking for property
Ensure you're up to date with our latest advice on how to avoid fraud or scams when looking for property online.
Visit our security centre to find out moreDisclaimer - Property reference RS0148. The information displayed about this property comprises a property advertisement. Rightmove.co.uk makes no warranty as to the accuracy or completeness of the advertisement or any linked or associated information, and Rightmove has no control over the content. This property advertisement does not constitute property particulars. The information is provided and maintained by Rutley Clark, Ossett. Please contact the selling agent or developer directly to obtain any information which may be available under the terms of The Energy Performance of Buildings (Certificates and Inspections) (England and Wales) Regulations 2007 or the Home Report if in relation to a residential property in Scotland.
*This is the average speed from the provider with the fastest broadband package available at this postcode. The average speed displayed is based on the download speeds of at least 50% of customers at peak time (8pm to 10pm). Fibre/cable services at the postcode are subject to availability and may differ between properties within a postcode. Speeds can be affected by a range of technical and environmental factors. The speed at the property may be lower than that listed above. You can check the estimated speed and confirm availability to a property prior to purchasing on the broadband provider's website. Providers may increase charges. The information is provided and maintained by Decision Technologies Limited. **This is indicative only and based on a 2-person household with multiple devices and simultaneous usage. Broadband performance is affected by multiple factors including number of occupants and devices, simultaneous usage, router range etc. For more information speak to your broadband provider.
Map data ©OpenStreetMap contributors.




