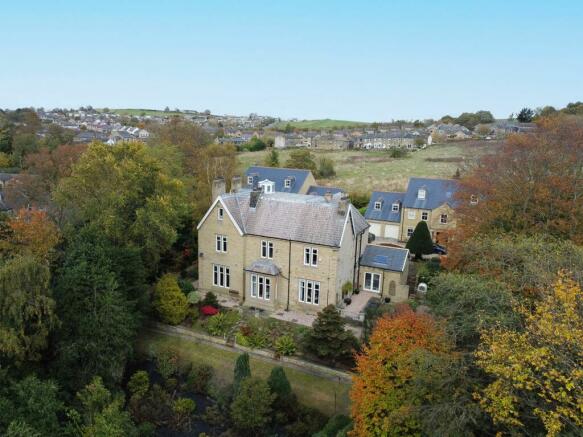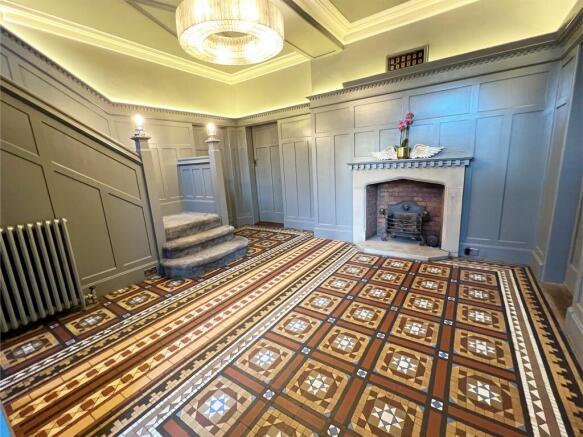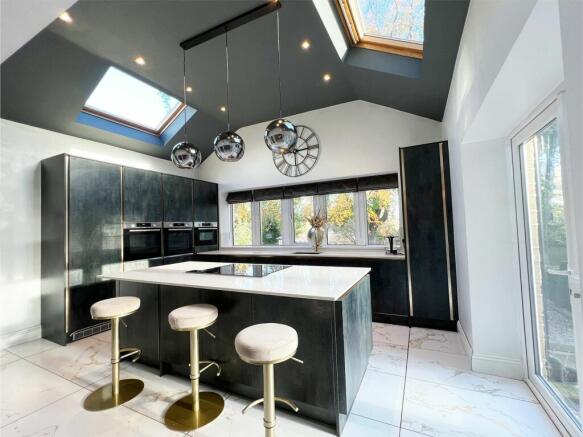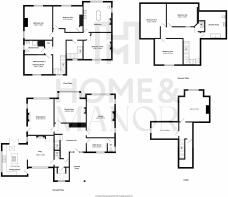
Knowle Road, Kirkheaton, HD5

- PROPERTY TYPE
Detached
- BEDROOMS
7
- BATHROOMS
4
- SIZE
3,681 sq ft
342 sq m
- TENUREDescribes how you own a property. There are different types of tenure - freehold, leasehold, and commonhold.Read more about tenure in our glossary page.
Freehold
Key features
- Historic Significance
- Rich Legacy
- Limited Ownership
- Architectural Heritage
- Extensive Modern Renovations
- Outdoor Enhancements
Description
This distinguished property situated in the heart of Kirkheaton, carries with it a profound historical significance and stands as a testament to the village’s rich heritage. The land was first drawn up for sale in 1849, with the original sales documents still preserved within the house, a rare and priceless relic of local history. Built in the late 1870s to early 1880s by the forward-thinking industrialist Hefford Ainley, this home is deeply tied to the development of Kirkheaton. Ainley, renowned as being "ahead of his time," was the first person in the village to install a telephone in 1881. His entrepreneurial spirit enabled his business to reach international markets, extending as far as New York and Paris. As a pillar of the community Ainley was known as the "Father of the Village" for his contributions to rebuilding the local church and funding the construction of the village school, both of which remain standing to this day. The church, a prominent landmark, features a stained glass window dedicated to his wife Martha and a stone plaque commemorating his son who was lost in the Great War. The home's fascinating lineage is meticulously documented with original maps and records of every sale and previous owners spanning back to 1849. It is believed that only nine families have had the privilege of calling this property home since its construction, preserving its unique character through generations. Since purchasing the property in 2018, the current owners have undertaken an extensive renovation to bring modern comfort while preserving the home’s historic charm. This house is a rare opportunity to own a piece of Kirkheaton’s history while enjoying the convenience and luxury of modern living. With its deep-rooted connection to the community, meticulously preserved historical documents, and thoughtfully executed renovations, this residence stands as a truly unique and elegant home.
EPC Rating: F
Hallway
The magnificent hallway perfectly blends historic charm and modern elegance. A stunning focal point is the beautifully preserved original Victorian-style tiled flooring intricately patterned in rich tones that exude character and craftsmanship from a bygone era. The attention to detail is carried through with the elegant wood panelling that adorns the walls adding a sense of grandeur and sophistication. At the heart of the hallway lies a striking period fireplace featuring a stone mantle and a detailed cast iron inset. This original feature not only adds warmth and character but also serves as a reminder of the home's rich heritage. Above, a contemporary statement chandelier illuminates the space, harmonising the historic elements with a touch of modern luxury.
Dining Kitchen
This exquisite bespoke kitchen is a masterclass in style and functionality, designed with attention to every detail. A range of elegant cabinetry is complemented by luxurious contrasting granite work surfaces, creating a timeless aesthetic that combines beauty with practicality. The kitchen is equipped with an abundance of integrated appliances, including a triple oven and grill, dishwasher, fridge freezer, and an additional separate freezer, making it ideal for both daily use and entertaining. At the heart of the space is a central island, featuring a Bosch induction hob with a sleek downdraft extractor. This island not only offers additional workspace but also serves as a social hub for family and guests. The marble-tiled flooring adds a sense of opulence and patio doors provide direct access to the outdoor space, offering a wonderful flow between indoor and outdoor living.
Snug
Open plan to the kitchen, the snug area exudes warmth and charm featuring a beautiful Inglenook stove set within an impressive stone surround. The seamless continuation of the tiled flooring from the kitchen enhances the flow between the spaces, adding a cohesive and stylish touch. This versatile room offers endless possibilities, from cosy relaxation to an alternative dining area making it perfect for both casual evenings by the fire or hosting intimate gatherings.
Lounge
Located on the ground floor this impressive reception room exudes luxury with panelled walls and ceiling in contrasting colours and feature wallpaper, sash windows provide exquisite views and the main focal point of the room is the impressive wood-burning stove housed within an impressive surround casting a warm ambience on winter evenings.
Dining Room
Currently serving as a formal dining room, this stunning space is bathed in natural light thanks to the expansive bay window that offers picture-perfect views. The room’s charm is accentuated by half-panelled walls in elegant wood, leading up to refined cornicing at the upper level. The rich solid oak flooring adds warmth and sophistication to the space creating the perfect ambiance for entertaining. A true centrepiece is the impressive fireplace beautifully carved into the panelling enhancing the room's grandeur. This magnificent room has been the setting for many cherished family gatherings, offering both beauty and comfort in equal measure.
Sitting Room
The sitting room exudes an elegant, eclectic charm with its mix of classic and contemporary features. The focal point is a striking fireplace with a polished surround as well as ornate cornices which line the high ceiling accentuating the room's period character. Natural light floods the room through tall windows which frame views of the lush greenery outside. This room blends old-world elegance with modern comforts, creating a space that feels both stylish and welcoming.
WC & Utility Room
Conveniently located off the hallway, this downstairs WC is an essential feature for any family home. It boasts a charming Victorian wash basin and a separate door leading to the WC for added privacy. Thoughtfully designed, a discreet cupboard cleverly conceals the tumble dryer and washing machine further enhancing the space.
Boot Room
Conveniently located on the ground floor, the boot room is incredibly practical and features a continuation of the home's antique Victorian tiled flooring. This thoughtfully designed space offers a perfect spot to store outdoor footwear and coats before entering the main living areas. Concealed storage cupboards provide ample space to keep everything tidy, ensuring the room remains both functional and clutter-free. Ideal for everyday use, this boot room adds an extra layer of convenience to the home.
Cellars
The cellars consist of three separate rooms, offering a wealth of potential for storage or conversion. With natural light filtering into the space, these rooms could easily be transformed should the prospective purchaser desire. The cellar retains its original stone sinks and a cold table, providing a unique glimpse into the home’s history while adding character to the space.
Landing
A grand panelled staircase gracefully ascends to the first floor landing where a striking stained glass window immediately captures your attention, the landing is tastefully presented with a feature designer wall print adding to the exquisite décor that flows throughout this superb property, archways and grand doors reveal the accommodation that awaits inviting you to explore further.
Bedroom 1
The bedroom boasts an air of refined luxury, having grey-panelled walls enveloping the room in a chic calming hue. At one end of the room, a striking decorative feature fireplace commands attention, this bedroom embodies a modern, elegant sanctuary that’s both timeless and indulgent.
Bedroom 2
A charming double bedroom which exudes classic elegance and historic character. The walls are adorned in a soft neutral palette, lending a warm and versatile backdrop that amplifies the room's natural light. Beautiful coving traces the perimeter of the ceiling, and deep skirting lines the floor, adding to the traditional aesthetic. A focal point of the room is the exposed Victorian fireplace framed by ornate antique tiles that bring a touch of period charm.
Bedroom 3
Another generously sized double bedroom, complete with a fitted wardrobe and charming sash windows that offer lovely views. This room continues the home's characterful features, adding to its warm and inviting appeal.
Bedroom 7
This versatile room currently functions as a luxurious walk-in wardrobe and dressing room, thoughtfully designed with ample storage and organisation in mind. Custom-built wardrobes line the walls offering an elegant solution for clothes, shoes, and accessories. The layout and generous proportions make it easily convertible into a bedroom if desired.
Bathroom
The luxurious and spacious bathroom is a true sanctuary. At the heart of the room stands a striking freestanding copper bathtub, beautifully illuminated by natural light and casting warm reflections on the gleaming marble-style floor tiles. A crystal chandelier overhead adds a touch of grandeur filling the space with a soft ambient glow. The room also features a vintage-style fireplace adding warmth and a classic touch, while tall sash windows allow ample light to flood in and offer delightful views. With its high ceilings, ornate cornices, and blend of contemporary and period features this bathroom is both elegant and inviting—a luxurious retreat within the home.
Shower Room
Located on the first floor, this sleek shower room features a walk-in shower cubicle fitted with a luxurious rain head shower, a contemporary wash basin and WC. The chrome heated towel rail adds a touch of luxury and warmth, ensuring towels are always comfortably heated. The space is unified by wood-effect tiling adding a natural warmth and texture to the design.
Landing
As you ascend the attractive balustrade staircase from the first floor to the second, the landing unfolds into a bright and welcoming space. Flooded with natural light, the area is enhanced by double Velux windows that frame stunning countryside views, creating a picturesque backdrop. The thoughtful design includes various useful storage cupboards seamlessly integrated to maintain the open feel while providing ample space for organisation. A door discreetly leads to the historical factory servants' staircase leading to a fantastic glass lookout adding a unique touch of character and history to the home.
Bedroom 4
A fantastic sized bedroom boasting beautiful high ceilings, coving and sash windows which allow natural light to flood the room, presented in neutral tones and having ample room for a variety of free-standing furniture.
Bedroom 5
Located on the second floor, this could be used as an occasional bedroom (no windows) and currently serves as a games room and dressing area. The room features charming exposed wooden beams that lend a rustic character and highlight the room's period charm. The beams contrast beautifully with the clean, neutral walls, adding warmth and texture to the space. With its adaptable layout, this room offers a unique and inviting space that can easily transform into a bedroom or continue as a stylish multifunctional area.
Bedroom 6
This room is currently set up as a lounge and cinema room serving the second floor, making it an ideal space for older children to enjoy their own private retreat.
Shower Room
This stylish shower room serves the second floor, offering a spacious and contemporary design with unique character. The room features striking exposed beams across the sloped ceiling, adding a rustic yet modern touch to the sleek white walls. A large, walk-in glass shower with wood-effect tile surrounds provides a luxurious feel and plenty of space, while the matching wood-style flooring brings warmth and continuity to the space. The minimalist layout includes a pedestal sink and WC, complemented by practical storage options under the eaves.
Garden
The exterior of the property is truly a tranquil and serene retreat, offering incredible privacy surrounded by beautifully manicured hedges at every corner. Accessed via a sweeping driveway, the property provides ample off-road parking for multiple vehicles, leading to an impressive canopy porch that adds a welcoming touch. Pebbled pathways meander gracefully through the garden inviting you to explore and enjoy the diverse wildlife that calls this lush landscape home. Enchanting mature shrubs and colourful plants create a vibrant tapestry of colours and textures throughout the seasons, while the tiered garden adds depth and visual interest. A well-kept lawn complete with Astroturf offers a soft inviting space for relaxation and play, all nestled beneath the peaceful canopy of mature trees. Directly outside the property, you’ll find several entertaining areas perfect for al fresco gatherings including a charming patio featuring a stone-built BBQ and a pizza oven—ideal for hosting sum...
Parking - Driveway
- COUNCIL TAXA payment made to your local authority in order to pay for local services like schools, libraries, and refuse collection. The amount you pay depends on the value of the property.Read more about council Tax in our glossary page.
- Band: G
- PARKINGDetails of how and where vehicles can be parked, and any associated costs.Read more about parking in our glossary page.
- Driveway
- GARDENA property has access to an outdoor space, which could be private or shared.
- Private garden
- ACCESSIBILITYHow a property has been adapted to meet the needs of vulnerable or disabled individuals.Read more about accessibility in our glossary page.
- Ask agent
Energy performance certificate - ask agent
Knowle Road, Kirkheaton, HD5
Add an important place to see how long it'd take to get there from our property listings.
__mins driving to your place
Your mortgage
Notes
Staying secure when looking for property
Ensure you're up to date with our latest advice on how to avoid fraud or scams when looking for property online.
Visit our security centre to find out moreDisclaimer - Property reference 9a63b253-0227-4d94-be3a-637dc07b86b4. The information displayed about this property comprises a property advertisement. Rightmove.co.uk makes no warranty as to the accuracy or completeness of the advertisement or any linked or associated information, and Rightmove has no control over the content. This property advertisement does not constitute property particulars. The information is provided and maintained by Home & Manor, Kirkheaton. Please contact the selling agent or developer directly to obtain any information which may be available under the terms of The Energy Performance of Buildings (Certificates and Inspections) (England and Wales) Regulations 2007 or the Home Report if in relation to a residential property in Scotland.
*This is the average speed from the provider with the fastest broadband package available at this postcode. The average speed displayed is based on the download speeds of at least 50% of customers at peak time (8pm to 10pm). Fibre/cable services at the postcode are subject to availability and may differ between properties within a postcode. Speeds can be affected by a range of technical and environmental factors. The speed at the property may be lower than that listed above. You can check the estimated speed and confirm availability to a property prior to purchasing on the broadband provider's website. Providers may increase charges. The information is provided and maintained by Decision Technologies Limited. **This is indicative only and based on a 2-person household with multiple devices and simultaneous usage. Broadband performance is affected by multiple factors including number of occupants and devices, simultaneous usage, router range etc. For more information speak to your broadband provider.
Map data ©OpenStreetMap contributors.





