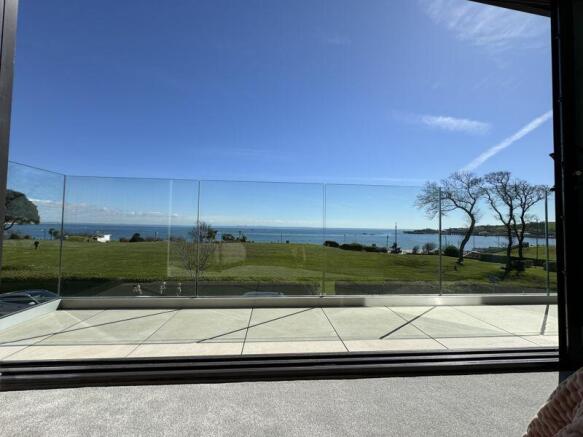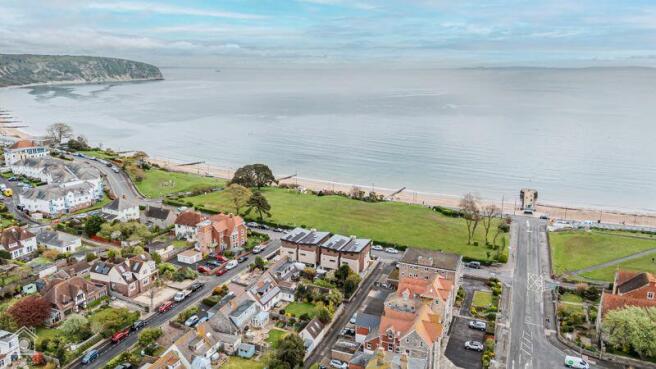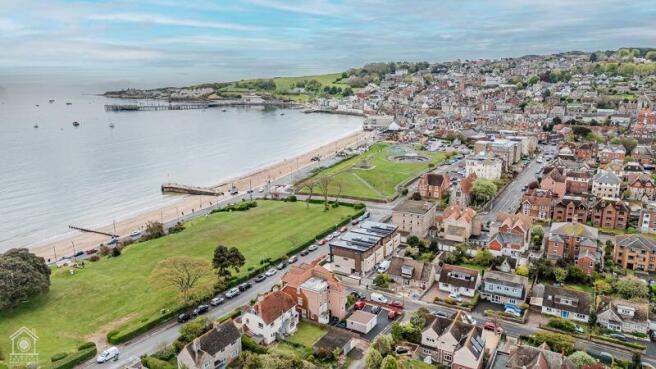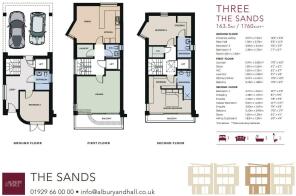3 The Sands - UNINTERRUPTED SEA VIEWS OVER SWANAGE BAY - LAST ONE REMAINING

- PROPERTY TYPE
Detached
- BEDROOMS
3
- BATHROOMS
3
- SIZE
Ask agent
- TENUREDescribes how you own a property. There are different types of tenure - freehold, leasehold, and commonhold.Read more about tenure in our glossary page.
Freehold
Key features
- MAGNIFICENT SEA VIEWS
- DETACHED 3 BEDROOM, 3 STOREY HOUSE
- UNDERFLOOR HEATING THROUGHOUT
- GLAZED BALCONY AREA TO FIRST & SECOND FLOOR
- 10 YEAR WARRANTY
- TWO PRIVATE UNDERCROFT PARKING SPACES
- 2 MINUTE WALK FROM THE BEACH
- PLATFORM LIFT (OPTION AVAILABLE)
- FLAT WALK TO TOWN CENTRE
- FREEHOLD
Description
IN THIS SUPERB, NEWLY COMPLETED DEVELOPMENT OF 4 DETACHED HOUSES AND IS FULLY FURNISHED AS A SHOW HOME
VIEWINGS BY APPOINTMENT ONLY - THROUGH SOLE AGENT
ALBURY & HALL
The Sands is a collection of 4 detached, fabulously appointed luxury new homes enjoying panoramic bay views.
Contemporary styling, high specification finish and an inherent attention to detail come as standard. Towering windows frame the views which expand before you, natural materials are tactile and authentic. With considered layouts to maximise the south-east facing views and first and second floor balconies to relax and take it easy.
SPECIFICATION The items within this specification are for guidance only and may be subject to change. Please check with a sales executive for the latest information.
GENERAL
• Air source heat pump / solar panels
• Tiled flooring to ground and first floor living areas
• Luxury fitted carpet to bedrooms
• Aluminium windows and bi-fold doors
• 10 year ICW Structural Defects Insurance / Warranty Policy
• Outstanding internal design and finish
• Individual gardens incorporating a seating area
• Underfloor heating throughout
• Water Softeners (optional)
• Platform lift to all floors (optional)
• Second floor master suite including bedroom, wardrobe area and en-suite incorporating shower, bath, wc and double sink
KITCHEN
• Bespoke designed kitchens with soft close doors and drawers
• Quartz worktops and upstands
BATHROOMS
• Minoli or Porcelanosa tiles to all bathrooms and shower rooms
• Roper Rhodes, Vitra & Vado sanitaryware
• Quality traditional vanity units to all bathrooms, en-suites and WCs
• Heated chrome ladder towel rails
• Thermostatic shower valves
• Glazed shower screens
ELECTRIC
• Brushed chrome double sockets to all areas
• Shaver sockets to all bathrooms and en-suites
• LED downlights
• Mains operated smoke and
heat alarms
FINISHES
• Square edge skirting and architrave
• Luxury internal doors
• Brushed / Polished chrome ironmongery
EXTERNAL
• Glazed balcony area to first and second floor
• Individual gardens incorporating a seating area
• Two private undercroft car park spaces
• Provision for electric car charging points
Brochures
Property BrochureFull Details- COUNCIL TAXA payment made to your local authority in order to pay for local services like schools, libraries, and refuse collection. The amount you pay depends on the value of the property.Read more about council Tax in our glossary page.
- Band: F
- PARKINGDetails of how and where vehicles can be parked, and any associated costs.Read more about parking in our glossary page.
- Yes
- GARDENA property has access to an outdoor space, which could be private or shared.
- Yes
- ACCESSIBILITYHow a property has been adapted to meet the needs of vulnerable or disabled individuals.Read more about accessibility in our glossary page.
- Ask agent
Energy performance certificate - ask agent
3 The Sands - UNINTERRUPTED SEA VIEWS OVER SWANAGE BAY - LAST ONE REMAINING
Add an important place to see how long it'd take to get there from our property listings.
__mins driving to your place
Your mortgage
Notes
Staying secure when looking for property
Ensure you're up to date with our latest advice on how to avoid fraud or scams when looking for property online.
Visit our security centre to find out moreDisclaimer - Property reference 12522720. The information displayed about this property comprises a property advertisement. Rightmove.co.uk makes no warranty as to the accuracy or completeness of the advertisement or any linked or associated information, and Rightmove has no control over the content. This property advertisement does not constitute property particulars. The information is provided and maintained by Albury & Hall, Swanage. Please contact the selling agent or developer directly to obtain any information which may be available under the terms of The Energy Performance of Buildings (Certificates and Inspections) (England and Wales) Regulations 2007 or the Home Report if in relation to a residential property in Scotland.
*This is the average speed from the provider with the fastest broadband package available at this postcode. The average speed displayed is based on the download speeds of at least 50% of customers at peak time (8pm to 10pm). Fibre/cable services at the postcode are subject to availability and may differ between properties within a postcode. Speeds can be affected by a range of technical and environmental factors. The speed at the property may be lower than that listed above. You can check the estimated speed and confirm availability to a property prior to purchasing on the broadband provider's website. Providers may increase charges. The information is provided and maintained by Decision Technologies Limited. **This is indicative only and based on a 2-person household with multiple devices and simultaneous usage. Broadband performance is affected by multiple factors including number of occupants and devices, simultaneous usage, router range etc. For more information speak to your broadband provider.
Map data ©OpenStreetMap contributors.




