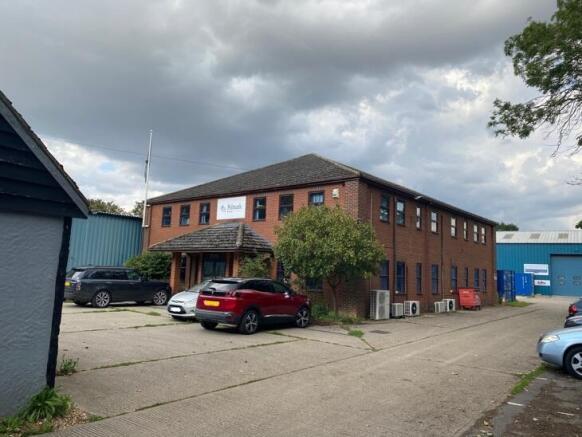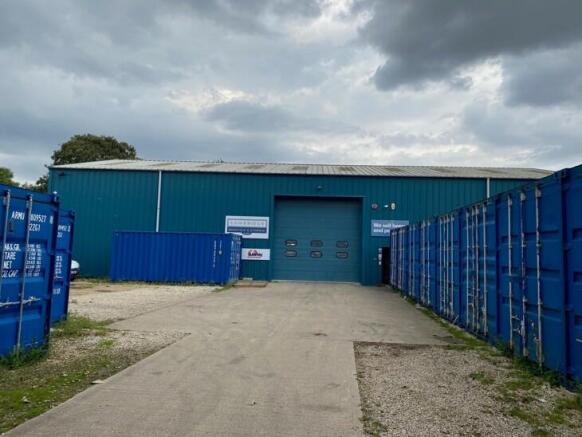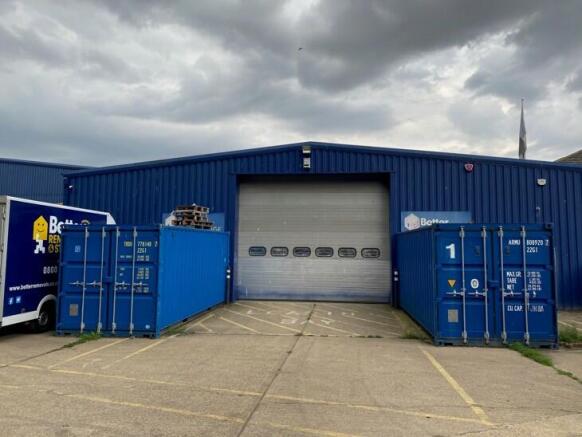Flint Park, Barley Road, Royston, SG8 7PU
- SIZE AVAILABLE
3,756-15,057 sq ft
349-1,399 sq m
- SECTOR
Warehouse to lease
Lease details
- Lease available date:
- Ask agent
- Lease type:
- Long term
Key features
- Reception
- Air conditioning throughout
- Kitchenette
- W/C and shower facilities
- Separate car parking
- External up and over roller shutter doors
- Warehouse unit 3 has a small mezzanine office and W/C
- 3 phase electrical supply
Description
There is then two warehouse units available to the rear of this office building. These are of portal steel frame construction and steel profile cladding. There is potentially another option that the landlord can make available.
The buildings have good loading areas and ample parking. Each warehouse unit has an up and over roller shutter door.
Brochures
Flint Park, Barley Road, Royston, SG8 7PU
NEAREST STATIONS
Distances are straight line measurements from the centre of the postcode- Meldreth Station2.5 miles
- Royston Station3.5 miles
- Shepreth Station3.5 miles
Notes
Disclaimer - Property reference 6625LH. The information displayed about this property comprises a property advertisement. Rightmove.co.uk makes no warranty as to the accuracy or completeness of the advertisement or any linked or associated information, and Rightmove has no control over the content. This property advertisement does not constitute property particulars. The information is provided and maintained by Bidwells LLP, Cambridge. Please contact the selling agent or developer directly to obtain any information which may be available under the terms of The Energy Performance of Buildings (Certificates and Inspections) (England and Wales) Regulations 2007 or the Home Report if in relation to a residential property in Scotland.
Map data ©OpenStreetMap contributors.




