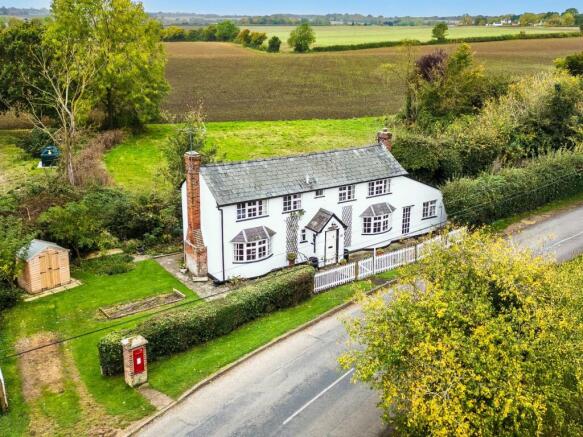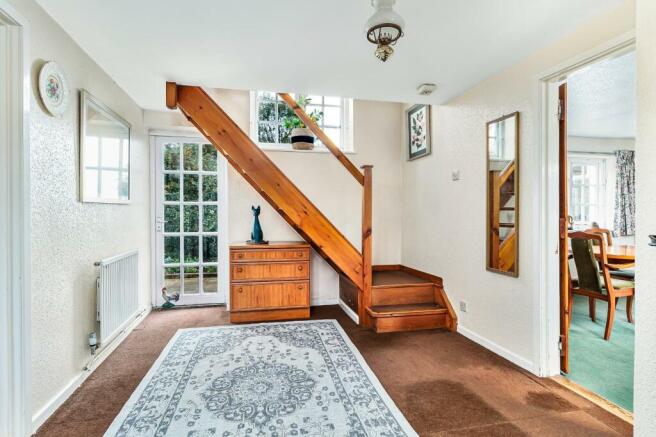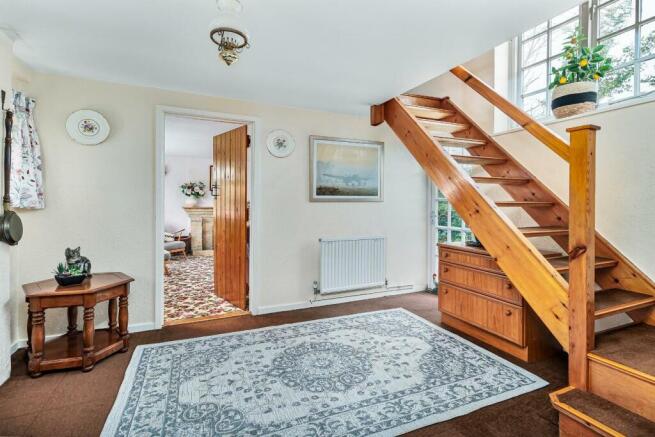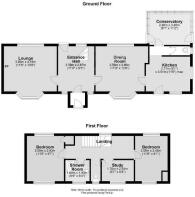
Wiggens Green, Helions Bumpstead,

- PROPERTY TYPE
Detached
- BEDROOMS
3
- BATHROOMS
1
- SIZE
1,077 sq ft
100 sq m
- TENUREDescribes how you own a property. There are different types of tenure - freehold, leasehold, and commonhold.Read more about tenure in our glossary page.
Freehold
Key features
- Beautiful detached chocolate-box cottage in Helions Bumpstead.
- Offers breathtaking views of the Essex countryside.
- Nestled in a picturesque village setting
- Features two or three bedrooms
- Stunning south-facing views over meadows and open fields
- Includes a pretty cottage garden and a conservatory
- Two or three reception rooms
- Well-maintained, ideal for modern country living
- Available with no onward chain
Description
Helions Bumpstead - Helions Bumpstead is a picturesque hamlet nestled on the Essex borders. It features a community-run pub renowned for its excellent cuisine. Just 9 miles away lies the vibrant market town of Saffron Walden, home to a lively Saturday market filled with fresh produce and artisan goods, as well as superb independent shops, Waitrose, schools, and recreational facilities. Closer to the hamlet, within 1.5 miles, are supermarkets, gyms, schools, an 18-hole golf course, and a leisure center complete with a swimming pool. For travel, mainline train services operate from Audley End station (11.4 miles) to London Liverpool Street, and from Cambridge (17 miles) to either London Liverpool Street or London Kings Cross. Additionally, the Cambridge Park and Ride is a mere 22-minute drive, offering further convenient travel options.
Entrance Hall - 3.59m x 2.87m (11'9" x 9'4") - A small porch at the front leads to a reception hall, a dual aspect room filled with abundant light. It features stairs to the landing, a door at the front, and another at the rear leading to the patio. The room also includes windows at the front and rear, as well as a radiator.
Lounge - 4.19m x 3.56m (13'8" x 11'8" ) - Beautiful dual aspect room featuring a front bay window and a rear window, complemented by two radiators and a charming open fire with a stone surround.
Dining Room - 3.89m x 3.58m (12'9" x 11'8") - A charming dual aspect room featuring a bay window at the front and a rear window offering stunning views of the open countryside. Includes a radiator and a door leading to the kitchen.
Kitchen - 3.51m x 2.77m (11'6" x 9'1") - The kitchen is a charming dual aspect room with a window that offers lovely views of the picturesque cottage-style gardens, plus an additional window at the front. It features a variety of matching wall and base units with light countertops, space and plumbing for appliances, a stainless steel sink with taps, a radiator, an oil boiler, and a door that opens into the inviting conservatory.
Wc - Comprising a Low-level wc, rear window providing natural light and a radiator.
Conservatory - 2.46m x 3.40m (8'0" x 11'1") - A charming conservatory with timber and brick plinth construction features windows on three sides, offering delightful views. Two side doorways open onto a beautiful patio seating area, surrounded by attractive gardens.
Landing - Window to rear overlooking the meadow, access to all first floor rooms.
Bedroom1 - 3.58m x 2.93 (11'8" x 9'7") - The main bedroom is a spacious and inviting area with dual aspect windows offering scenic views of the open countryside. It features a radiator for comfort and a built-in cupboard for your convenience.
Bedroom 2 - 3.59m x 2.46m (11'9" x 8'0" ) - Bedroom 2 is a charming double room with dual aspects, featuring windows at the front and rear that offer stunning views of the open countryside. It includes a radiator for comfort and a convenient built-in airing cupboard.
Bedroom 3/Study - Bedroom 3 is a cozy space suitable for use as a guest room, nursery, or study. It features a front-facing window, loft access, and a radiator.
Shower Room - The shower room features a front-facing window, a pedestal washbasin, and a walk-in, floor-level shower with a glass screen, complemented by a radiator.
Separate Wc - Window, low-level wc, and radiator.
Outside - The cottage is charmingly nestled within its plot, surrounded by enchanting gardens that burst with an array of colorful flowers and mature shrubs. It offers convenient off-road parking behind elegant double gates and features a quaint fish pond and a rustic timber shed. The whole scene is beautifully framed by hedgerow borders and a classic white picket fence. Most of the gardens, with lush lawns and vibrant flower beds, are situated to the right of the cottage.
At the rear, you'll find breathtaking south-facing views over serene meadows and open fields, complemented by a delightful patio area—perfect for enjoying stunning sunsets.
Viewings - By appointment with the agents.
Special Notes - 1. None of the fixtures and fittings are necessarily included. Buyers should confirm any specific inclusions when making an offer.
2. Please note that none of the appliances or the services at this property have been checked and we would recommend that these are tested by a qualified person before entering into any commitment. Please note that any request for access to test services is at the discretion of the owner.
3. Floorplans are produced for identification purposes only and are in no way a scale representation of the accommodation.
Brochures
Wiggens Green, Helions Bumpstead,- COUNCIL TAXA payment made to your local authority in order to pay for local services like schools, libraries, and refuse collection. The amount you pay depends on the value of the property.Read more about council Tax in our glossary page.
- Band: D
- PARKINGDetails of how and where vehicles can be parked, and any associated costs.Read more about parking in our glossary page.
- Driveway
- GARDENA property has access to an outdoor space, which could be private or shared.
- Yes
- ACCESSIBILITYHow a property has been adapted to meet the needs of vulnerable or disabled individuals.Read more about accessibility in our glossary page.
- Ask agent
Wiggens Green, Helions Bumpstead,
Add an important place to see how long it'd take to get there from our property listings.
__mins driving to your place
Explore area BETA
Haverhill
Get to know this area with AI-generated guides about local green spaces, transport links, restaurants and more.
Your mortgage
Notes
Staying secure when looking for property
Ensure you're up to date with our latest advice on how to avoid fraud or scams when looking for property online.
Visit our security centre to find out moreDisclaimer - Property reference 33474373. The information displayed about this property comprises a property advertisement. Rightmove.co.uk makes no warranty as to the accuracy or completeness of the advertisement or any linked or associated information, and Rightmove has no control over the content. This property advertisement does not constitute property particulars. The information is provided and maintained by Jamie Warner Estate Agents, Haverhill. Please contact the selling agent or developer directly to obtain any information which may be available under the terms of The Energy Performance of Buildings (Certificates and Inspections) (England and Wales) Regulations 2007 or the Home Report if in relation to a residential property in Scotland.
*This is the average speed from the provider with the fastest broadband package available at this postcode. The average speed displayed is based on the download speeds of at least 50% of customers at peak time (8pm to 10pm). Fibre/cable services at the postcode are subject to availability and may differ between properties within a postcode. Speeds can be affected by a range of technical and environmental factors. The speed at the property may be lower than that listed above. You can check the estimated speed and confirm availability to a property prior to purchasing on the broadband provider's website. Providers may increase charges. The information is provided and maintained by Decision Technologies Limited. **This is indicative only and based on a 2-person household with multiple devices and simultaneous usage. Broadband performance is affected by multiple factors including number of occupants and devices, simultaneous usage, router range etc. For more information speak to your broadband provider.
Map data ©OpenStreetMap contributors.





