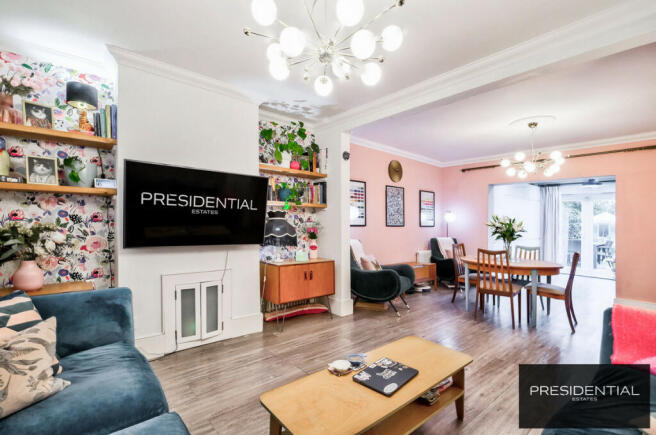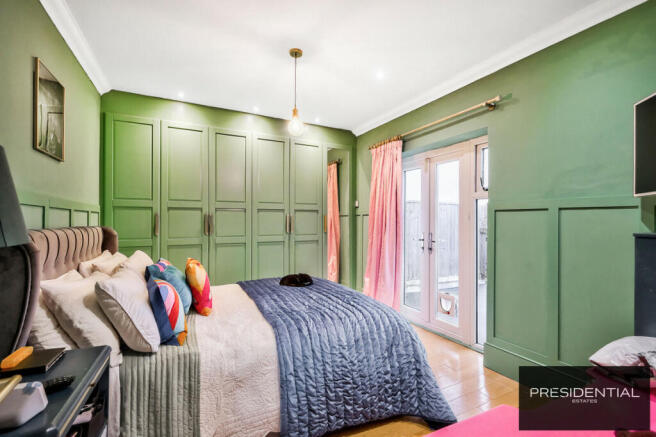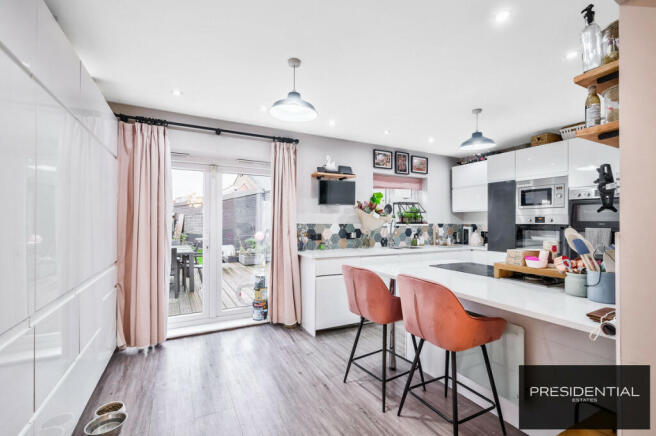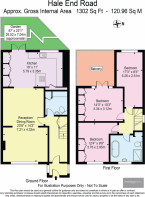Hale End Road, Highams Park, IG8

- PROPERTY TYPE
Semi-Detached
- BEDROOMS
3
- BATHROOMS
2
- SIZE
1,302 sq ft
121 sq m
- TENUREDescribes how you own a property. There are different types of tenure - freehold, leasehold, and commonhold.Read more about tenure in our glossary page.
Freehold
Key features
- THREE DOUBLE BEDROOM SEMI DETACHED FAMILY HOME
- FULL WIDTH REAR EXTENDED KITCHEN DINING ROOM
- DOUBLE STOREY REAR EXTENSION
- GROUND FLOOR WC & FIRST FLOOR FAMILY BATHROOM SUITE
- MUST SEE THROUGH LOUNGE & KITCHEN DINING ROOM
- 80FT REAR GARDEN WITH HUGE STUDIO TO THE REAR!
- DRIVEWAY FOR EASY PARKING
- 10 MINUTE WALK TO HIGHAMS PARK STATION
- MASTER BEDROOM WITH FITTED WARDROBES
- GUIDE PRICE £700,000-£725,000 & COMPLETE CHAIN
Description
Interiors: From being in the same family since 1993, this really is the perfect family home! Spanning 1302 SQF, internally the property has an entrance porch leading to an entrance hallway. There are stairs to the first floor, understairs storage, ground floor WC and utility room and lastly a door leading to a huge open plan through lounge.
The open plan lounge kitchen dining room is the hub of the home and spans front to rear 43ft! The through lounge area has a very warm and cosy snug feel with enough space to easily accommodate two large L-shaped sofas. Sunday roasts and dinner parties will always be held at yours due to having enough space for a dining table which can easily seat 8!
The through lounge takes you to the kitchen dining room. If you love cooking, then this kitchen is a culinary dream! There is nothing this kitchen doesn’t have and is fully stocked with all the usual appliance suspects! Enjoy cooking on gas AND electric…we got you! There are dual gas and electric hobs for you to choose from along with double ovens, double fridge freezers, grills, plate warmers, waste disposal unti and a built-in microwave. Lastly to button up the kitchen, there is a lovelty brekfast bar with quartz worktops and double French doors overlooking your garden space.
Upstairs Space: The most noticeable thing about the first floor is the landing. Super high ceiling and massive rooms! The house has had a double storey rear extension giving 3 double rooms and a larger than average 4-piece bathroom suite. Some clever rearranging, switching the box room into a bathroom and vice versa explains the larger than average rooms! The Master bedroom at the rear has panelled walls, built in wardrobes and French doors overlooking your stunning garden.
Further Potential: Like many others locally you have the potential to convert the loft space with a large rear dorma which will entertain a fourth bedroom with master en-suite, subject to the usual plans. There are also architectural plans drawn up for a single-story side extension to the front.
Let’s go Outside: Externally the property has a block paved driveway that can comfortably fit a Tesla and poer has been run ready for a EV Charger. For when you host your roasts, there is ample on street parking for the family via bays to the front. The house also has side access via a newly installed side gate. To the rear is a cira 80ft garden accessed from the double doors from the kitchen with a step down on to a spacious patio terrace, ideal for entertaining and summer BBQS! The remainder of the garden is laid with artificial grass
Studio: Want to be a budding DJ, the next Banksy, Crypto king needing space for several monitors……or just wanting to escape the kids this space is perfect! The current owners use this as an office space and it’s decked out with great storage, insulation, lighting, power, phone and broadband.
Whats local: Highams park station is less than a 10 minute walk away and offers access to Liverpool Street station in under 25 minutes. For those who drive the A406 is less than a 1-minute drive and offer access to the M11 and M25. For those looking for local schools, Oakhill Primary and Handsworth primary school is Ofsted rated “Outstanding” and is just a short walk away. For those who love a pint, the Royal Oak Pub serve a wonderful Guinness at only £5.80.
We are expecting this property to be in high demand. Please call today to arrange a viewing. The team at presidential Estates look forward to meeting you.
Disclaimer. Reasonable endeavours have been made to ensure that the information given in these particulars is materially correct, but any intending purchaser should satisfy themselves by inspection, searches, enquiries, and survey as to the correctness of each statement.
- COUNCIL TAXA payment made to your local authority in order to pay for local services like schools, libraries, and refuse collection. The amount you pay depends on the value of the property.Read more about council Tax in our glossary page.
- Band: D
- PARKINGDetails of how and where vehicles can be parked, and any associated costs.Read more about parking in our glossary page.
- Yes
- GARDENA property has access to an outdoor space, which could be private or shared.
- Yes
- ACCESSIBILITYHow a property has been adapted to meet the needs of vulnerable or disabled individuals.Read more about accessibility in our glossary page.
- Ask agent
Hale End Road, Highams Park, IG8
Add an important place to see how long it'd take to get there from our property listings.
__mins driving to your place
Your mortgage
Notes
Staying secure when looking for property
Ensure you're up to date with our latest advice on how to avoid fraud or scams when looking for property online.
Visit our security centre to find out moreDisclaimer - Property reference RX435345. The information displayed about this property comprises a property advertisement. Rightmove.co.uk makes no warranty as to the accuracy or completeness of the advertisement or any linked or associated information, and Rightmove has no control over the content. This property advertisement does not constitute property particulars. The information is provided and maintained by Presidential Estates, Loughton. Please contact the selling agent or developer directly to obtain any information which may be available under the terms of The Energy Performance of Buildings (Certificates and Inspections) (England and Wales) Regulations 2007 or the Home Report if in relation to a residential property in Scotland.
*This is the average speed from the provider with the fastest broadband package available at this postcode. The average speed displayed is based on the download speeds of at least 50% of customers at peak time (8pm to 10pm). Fibre/cable services at the postcode are subject to availability and may differ between properties within a postcode. Speeds can be affected by a range of technical and environmental factors. The speed at the property may be lower than that listed above. You can check the estimated speed and confirm availability to a property prior to purchasing on the broadband provider's website. Providers may increase charges. The information is provided and maintained by Decision Technologies Limited. **This is indicative only and based on a 2-person household with multiple devices and simultaneous usage. Broadband performance is affected by multiple factors including number of occupants and devices, simultaneous usage, router range etc. For more information speak to your broadband provider.
Map data ©OpenStreetMap contributors.




