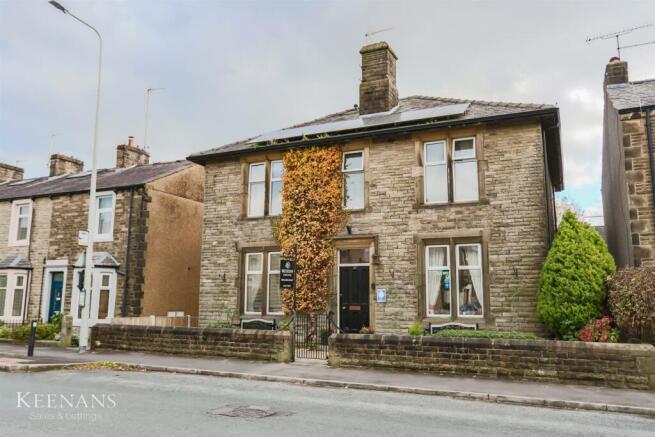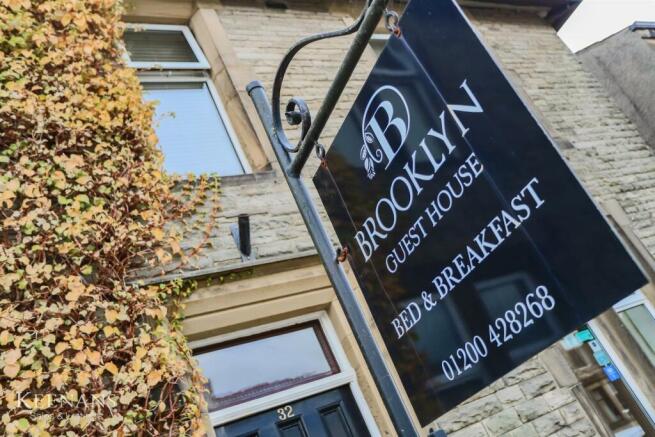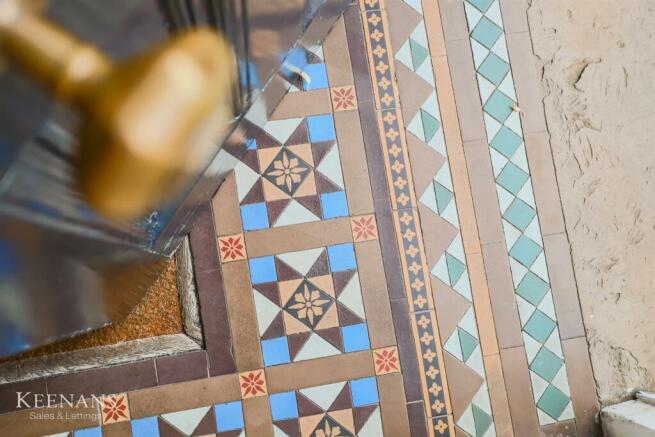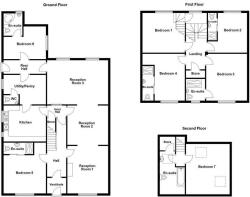Pimlico Road, Clitheroe
- PROPERTY TYPE
Guest House
- BEDROOMS
7
- BATHROOMS
6
- SIZE
2,885 sq ft
268 sq m
Key features
- Exceptional Guest House
- Seven Bedrooms
- Six En Suite Facilities
- Abundance of Space
- Perfect Investment Opportunity
- Bursting with Curb Appeal
- Close Proximity to Clitheroe Town Centre
- Parking to Rear
- Tenure Leasehold
- EPC Commercial Rating B
Description
Nestled on the charming Pimlico Road in Clitheroe, this detached house is a true gem waiting to be discovered. Boasting three reception rooms, seven bedrooms, and six bathrooms spread across 2,885 sq. ft, this property is not just a house but a popular and well-regarded Guest House.
Imagine the possibilities as you step into this inviting space, where each of the seven bedrooms comes with its own en suite facilities, offering comfort and privacy to guests. This is not just a home; it's a superb opportunity to take on a reputable Bed and Breakfast business in a sought-after location.
Conveniently located near Clitheroe Town Centre, this property also offers parking to the rear. The traditional decor throughout the house exudes warmth and creates a welcoming atmosphere for both residents and guests alike.
With additional features such as a guest lounge, breakfast room, and dining room, this property is not just a place to live but a place to create unforgettable memories and experiences. Don't miss out on the chance to own a piece of this idyllic setting in the heart of Clitheroe.
For the latest upcoming properties, make sure you are following our Instagram @keenans.ea and Facebook @keenansestateagents
Ground Floor -
Entrance Vestibule - 1.50m x 1.50m (4'11 x 4'11 ) - Hardwood front door, encaustic tiled flooring, cornice coving, dado rail and door to hall.
Hall - 5.69m x 1.50m (18'8 x 4'11) - Central heating radiator, corbels, cornice coving, smoke detector, doors to reception room one, bedroom five, inner hall and stairs to first floor.
Bedroom Five - 4.88m x 4.06m (16'0 x 13'4) - UPVC double glazed window, central heating radiator, television point, smoke detector, cornice coving, picture rail and sliding door to en suite.
En Suite - 2.84m x 1.12m (9'4 x 3'8) - Dual flush WC, pedestal wash basin with traditional taps, electric feed shower, partially tiled elevations, extractor fan and tiled effect flooring.
Reception Room One - 4.55m x 3.91m (14'11 x 12'10) - UPVC double glazed window, central heating radiator, cornice coving, picture rail, smoke detector, living flame gas fire with marble hearth, surround and decorative mantel, television point and open to reception room two.
Reception Room Two - 3.78m x 3.76m (12'5 x 12'4 ) - Central heating radiator, coving, picture shelf, wood effect laminate flooring, open to reception room three and door to inner hall.
Inner Hall - 1.80m x 1.09m (5'11 x 3'7) - UPVC double glazed window, central heating radiator, wood effect laminate flooring, doors to kitchen and understairs storage.
Kitchen - 3.91m x 3.61m (12'10 x 11'10) - Two hardwood sash windows, central heating radiator, range of wall and base units with laminate work surfaces, Rangemaster cooker with five ring gas hob and warming plate, stainless steel one and a half bowl sink and drainer with mixer tap, plumbing for dishwasher, space for fridge and freezer, partially tiled flooring and door to utility/pantry.
Reception Room Three - 5.89m x 4.24m (19'4 x 13'11) - Two UPVC double glazed windows, two central heating radiators, wood effect laminate flooring and door to rear hall.
Utility/Pantry - 4.04m x 2.82m (13'3 x 9'3 ) - Floor mounted boiler, plumbing for washing machine, space for dryer, tiled effect flooring, doors to WC and rear hall.
Wc - 1.45m x 0.89m (4'9 x 2'11) - UPVC double glazed window, dual flush WC, pedestal wash basin with traditional taps and tiled effect flooring.
Rear Hall - 3.94m x 0.97m (12'11 x 3'2 ) - Door to bedroom six and UPVC double glazed sliding door to side elevation.
Bedroom Six - 3.71m x 3.15m (12'2 x 10'4 ) - UPVC double glazed window, central heating radiator and door to en suite.
En Suite - 2.16m x 1.68m (7'1 x 5'6 ) - UPVC double glazed frosted window, central heating radiator, dual flush WC, pedestal wash basin with mixer tap, corner panel bath with overhead direct feed shower, extractor fan, part PVC panelled elevations and tiled effect flooring.
First Floor -
Landing - UPVC double glazed stained glass window in stair return, cornice coving, smoke detector, doors to four bedrooms and linen closet.
Bedroom One - 3.91m x 3.76m (12'10 x 12'4 ) - Two UPVC double glazed windows, central heating radiator and stairs to bedroom seven and en suite.
Landing - Doors to bedroom seven and en suite.
En Suite - 4.11m x 2.39m (13'6 x 7'10) - Velux window, central heating radiator, dual flush WC, pedestal wash basin with mixer tap, panel bath with mixer tap and overhead electric feed shower, part PVC panelled elevations and vinyl flooring.
Bedroom Seven - 4.67m x 4.19m (15'4 x 13'9) - Two Velux windows and central heating radiator.
Bedroom Two - 3.81m x 3.76m (12'6 x 12'4 ) - UPVC double glazed window, central heating radiator and door to en suite.
En Suite - 2.62m x 1.02m (8'7 x 3'4 ) - Low basin WC, pedestal wash basin with traditional taps, electric feed shower, part PVC panelled elevations, part tiled elevations, extractor fan and vinyl flooring.
Bedroom Three - 4.57m x 3.91m (15'0 x 12'10) - UPVC double glazed window, central heating radiator and door to en suite.
En Suite - 2.08m x 1.47m (6'10 x 4'10) - UPVC double glazed window, central heated towel rail, dual flush WC, wall mounted wash basin with mixer tap, walk-in electric feed shower, part PVC panelled elevations, extractor fan and vinyl flooring.
Bedroom Four - 4.57m x 3.73m (15'0 x 12'3 ) - UPVC double glazed window, central heating radiator and door to en suite.
En Suite - 3.35m x 1.07m (11'0 x 3'6 ) - Central heating radiator, dual flush WC, pedestal wash basin with traditional taps, electric feed shower, part PVC panelled elevations, extractor fan and vinyl flooring.
External -
Rear - Parking
Front - Gated entrance, paving and bedding areas.
Brochures
Pimlico Road, ClitheroeBrochurePimlico Road, Clitheroe
NEAREST STATIONS
Distances are straight line measurements from the centre of the postcode- Clitheroe Station0.3 miles
- Whalley Station3.8 miles
- Langho Station5.5 miles
Notes
Disclaimer - Property reference 33471494. The information displayed about this property comprises a property advertisement. Rightmove.co.uk makes no warranty as to the accuracy or completeness of the advertisement or any linked or associated information, and Rightmove has no control over the content. This property advertisement does not constitute property particulars. The information is provided and maintained by Keenans Estate Agents, Clitheroe. Please contact the selling agent or developer directly to obtain any information which may be available under the terms of The Energy Performance of Buildings (Certificates and Inspections) (England and Wales) Regulations 2007 or the Home Report if in relation to a residential property in Scotland.
Map data ©OpenStreetMap contributors.





