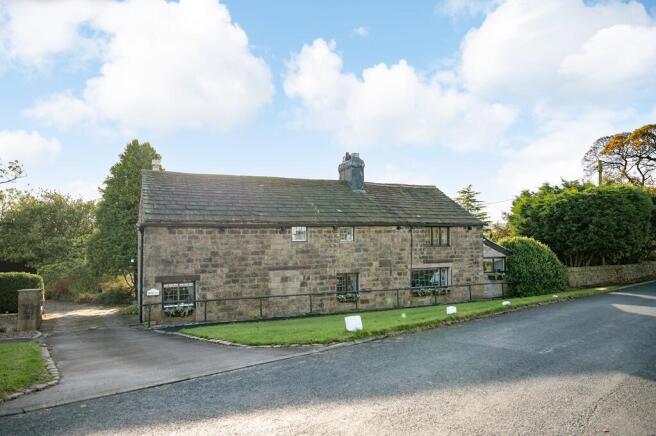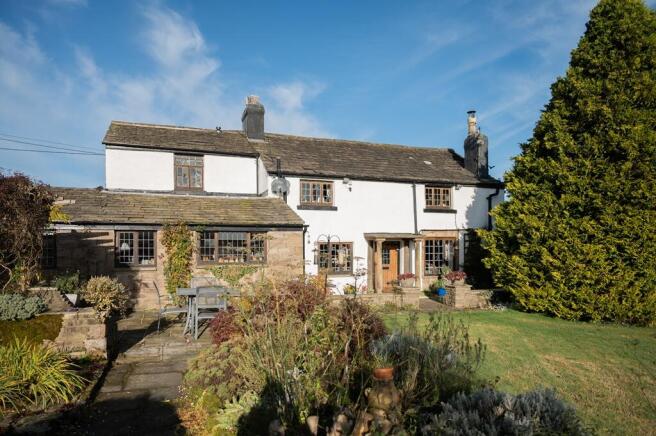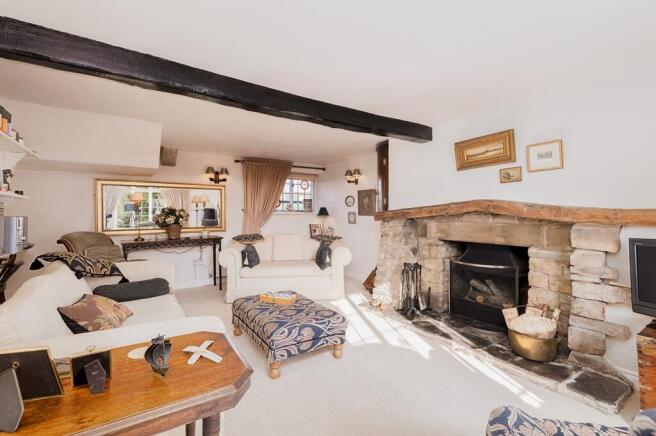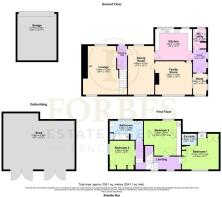Brindle Bar, Sandy Lane, Hoghton, Nr Preston, PR5

- PROPERTY TYPE
Detached
- BEDROOMS
3
- BATHROOMS
3
- SIZE
Ask agent
- TENUREDescribes how you own a property. There are different types of tenure - freehold, leasehold, and commonhold.Read more about tenure in our glossary page.
Freehold
Key features
- Mid 18th century detached country cottage - FREEHOLD
- Nestled on two thirds of an acre of landscaped gardens
- Stunning countryside views with south facing gardens
- With many original features and charm
- Authentic cottage charm, exposed beams and stonework
- Side paddock, driveway to three garages and ample parking
- Three receptions with feature stone fireplaces
- Open plan country style kitchen/diner
- Three double bedrooms - master en-suite
- Family bathroom - Office and utility W.C. rooms
Description
Welcome to Brindle Bar, an enchanting detached mid-18th century ex toll bar/coach house nestled on approximately 2/3 of an acre of beautifully landscaped, south-facing gardens with panoramic countryside views, located adjacent to the historic Hoghton Tower. This unique stone-built cottage exudes period charm and character, boasting features such as leaded windows, exposed beams and stonework, as well as stunning fireplaces, making it a truly exceptional property. The propertys exterior showcases natural local stone elevations and a traditional flagged tile roof, all leading to a charming stone-pillared portico entrance porch. Upon entry, you're greeted by an inviting hallway, which sets the tone for the homes warm and rustic interior. The dual-aspect lounge is a cosy retreat, featuring exposed beams, a magnificent stone fireplace with a multi-fuel stove, plus a decorative alcove and display niches. Adjacent to the lounge, the spacious dual-aspect dining room has a distinctive exposed stone wall, adding to the homes character and ideal for hosting intimate gatherings. The comfortable family/sitting room is equally captivating, featuring a beautiful inglenook fireplace with a multi-fuel stove, exposed beams, and a quaint arched drinks cabinet. At the heart of the home lies a generously-sized, country-style kitchen and dining area, complete with exposed beams and ample wall and base units overlooking the gardens with lovely country side views. The kitchen leads to a side entrance porch/hall, which connects to a utility room W.C. with plumbing for both a washing machine and tumble dryer, as well as convenient additional storage. The ground floor also includes an office/study room, perfect for working from home. Ascending to the first floor, exposed beams and leaded windows accentuate the homes period feel. In the left wing, you'll find a double bedroom with fitted wardrobes and exposed beams, accompanied by a spacious three-piece family bathroom offering stunning countryside views. The right wing houses two additional bedrooms with views: the larger-than-average second bedroom with fitted wardrobes and the master suite, a dual-aspect bedroom that exudes intimacy with its exposed beams, fitted wardrobes, and en-suite bathroom.
Externally, Brindle Bar is an outdoor haven. The property stands proudly on approximately 2/3 of an acre, with south-facing gardens with many varieties of trees and shrubs, mature borders, rose garden ornamental pond with a stone bridge, paved terracing and paths and a summer house that provide breathtaking views of the surrounding rural landscape. A side paddock and expansive driveway provide ample parking for several vehicles, including motorhomes, while three garages (one concrete and two additional) add practicality and further storage solutions. Benefits from oil fired central heating boiler and private drainage to a cesspool.
Brindle Bar is a rare blend of historical charm, stunning outdoor space, and modern convenience. Dont miss the opportunity to call this exceptional property your dream home.
Viewing is essential to truly appreciate the size, quality, and lifestyle on offer at Brindle Bar a rare find in the heart of rural Lancashire.
Room sizes can be found on the floor plan, schedule a viewing today.
We understand that the council tax band for this property is band F.
Tenure - Freehold
Approximately 1730 sq.ft of living space (excluding the garages)
For further information or to arrange a private viewing please call Forbes Estates.
Disclaimer, further room dimensions can be found on our floor plan. These particulars, whilst we believe to be accurate are set as a general outline only for guidance and do not constitute any part of an offer or contract, all appliances, drains, plumbing and heating have not been tested. All measurements quoted are approximate. Property to sell? If you are thinking of selling your home Forbes offer a free no obligation appraisal with local experienced sales advice.
- COUNCIL TAXA payment made to your local authority in order to pay for local services like schools, libraries, and refuse collection. The amount you pay depends on the value of the property.Read more about council Tax in our glossary page.
- Ask agent
- PARKINGDetails of how and where vehicles can be parked, and any associated costs.Read more about parking in our glossary page.
- Yes
- GARDENA property has access to an outdoor space, which could be private or shared.
- Yes
- ACCESSIBILITYHow a property has been adapted to meet the needs of vulnerable or disabled individuals.Read more about accessibility in our glossary page.
- Ask agent
Energy performance certificate - ask agent
Brindle Bar, Sandy Lane, Hoghton, Nr Preston, PR5
Add an important place to see how long it'd take to get there from our property listings.
__mins driving to your place


Your mortgage
Notes
Staying secure when looking for property
Ensure you're up to date with our latest advice on how to avoid fraud or scams when looking for property online.
Visit our security centre to find out moreDisclaimer - Property reference 181889. The information displayed about this property comprises a property advertisement. Rightmove.co.uk makes no warranty as to the accuracy or completeness of the advertisement or any linked or associated information, and Rightmove has no control over the content. This property advertisement does not constitute property particulars. The information is provided and maintained by Forbes Estates, Clayton-le-Woods. Please contact the selling agent or developer directly to obtain any information which may be available under the terms of The Energy Performance of Buildings (Certificates and Inspections) (England and Wales) Regulations 2007 or the Home Report if in relation to a residential property in Scotland.
*This is the average speed from the provider with the fastest broadband package available at this postcode. The average speed displayed is based on the download speeds of at least 50% of customers at peak time (8pm to 10pm). Fibre/cable services at the postcode are subject to availability and may differ between properties within a postcode. Speeds can be affected by a range of technical and environmental factors. The speed at the property may be lower than that listed above. You can check the estimated speed and confirm availability to a property prior to purchasing on the broadband provider's website. Providers may increase charges. The information is provided and maintained by Decision Technologies Limited. **This is indicative only and based on a 2-person household with multiple devices and simultaneous usage. Broadband performance is affected by multiple factors including number of occupants and devices, simultaneous usage, router range etc. For more information speak to your broadband provider.
Map data ©OpenStreetMap contributors.




