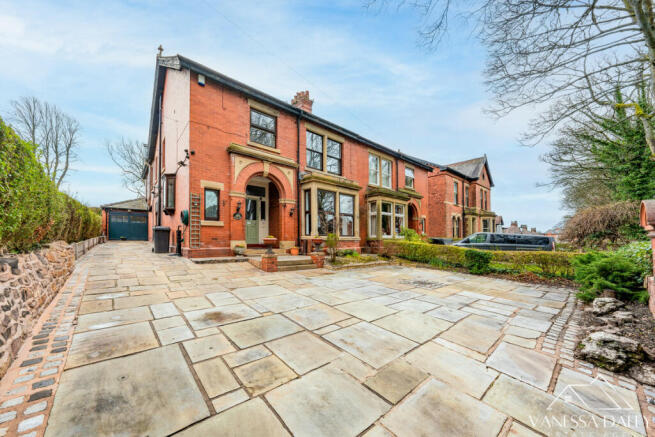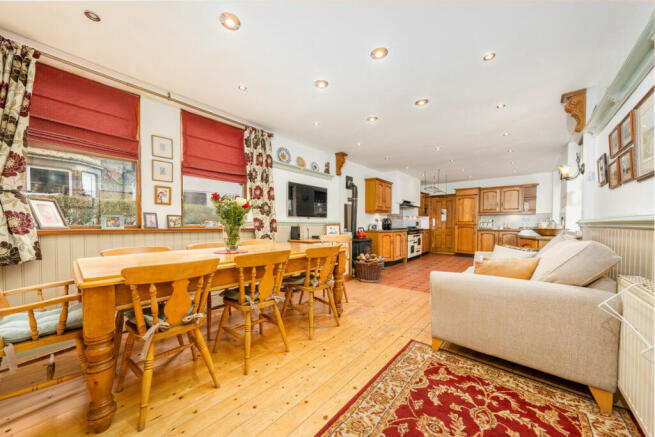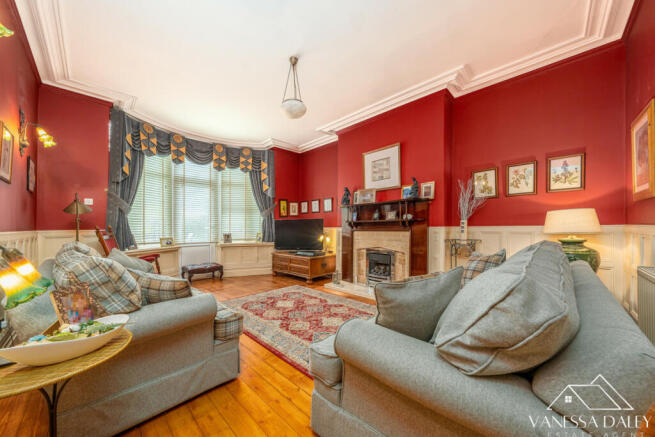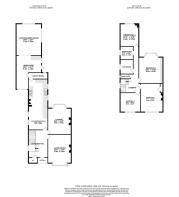
Egerton Road, Preston, PR2 1

- PROPERTY TYPE
Semi-Detached
- BEDROOMS
5
- BATHROOMS
1
- SIZE
Ask agent
- TENUREDescribes how you own a property. There are different types of tenure - freehold, leasehold, and commonhold.Read more about tenure in our glossary page.
Ask agent
Key features
- Quote: Vanessa Daley Estates Limited
- Imposing 5 Bedroom Edwardian extended Home
- 4 reception rooms
- 2 bathrooms
- Extensive landscaped gardens
- Integral garage and workshop
- Solar Panels on a feed in tarif with approx £2000 return each year.
- A must view home
- Four of the Five Beds are doubles
- Just under 3000 sqft of living space
Description
The generous living space rivals any detached home, with an impressive reception hallway, an immense 9.5 meter long dining kitchen, two further receptions and an extended reception to the rear. Overall 2836 sq ft of living space. Finished beautifully throughout to exacting standards, this home is a credit to the owners.
I love how a large family can spread out in this home and maximise all the reception space on offer, yet the hub of the home, the family dining kitchen draws the family back together. Boasting dining area, lounging area and useable kitchen space. Plus there is a cosy wood burning stove to huddle around.
Four of the bedrooms are doubles with generous floor space and ample room for furniture. There are two bathrooms, one an elegant timeless period bathroom with roll top claw foot bath and the other a modern wet room with underfloor heating.
Externally, the gardens are ideal for any creative gardener, as the space is split into a variety of purposes. Extending from the living room is a sheltered patio for outdoor dining with cottage style gate to a lawned area. Beyond, there is an extensive space for a working garden where one could grow vegetables, chop wood for the fire or have a BBQ area. The frontage to the property boasts parking and driveway for several cars leading to the garage.
I adore this property and I know you will too, so call now to book your viewing.
Entrance Hall
Impressive entrance hallway which sets the scene for this characterful period home. Steps up to a covered entrance porch. The original entrance door with coloured leaded panels above leads into the incredibly spacious reception hallway. Brimming with character features to included a solid wood staircase which rises and turns to the first floor with feature stained glass window to the side aspect. Distinctive wood panelled walls with picture rail. Coved ceiling. Doors to the cloakroom WC, dining kitchen and further two reception rooms
Lavatory
Coloured leaded window to the front elevation. Laminate flooring. Low level WC. Central heating radiator. Cupboards housing the meters. Wall mounted sink with electric triton hot water heater.
Living Room 1
19'0" x 14'5" (5.80m x 4.40m)
The front reception room is bursting with character with William Morris wallpaper on every wall adding to the period charm. The double glazed square bay window is almost floor to ceiling with a lovely outlook to the tree lined Egerton Road. The focal point is the elegant cast iron fireplace with Edwardian solid wood surround with inset mirror and green tiled hearth. Two wall lights and ceiling centre light. Central heating radiator.
Living Room 2
18'4" x 14'5" (5.60m x 4.40m)
The sizeable rear reception room is a versatile room which would lend itself as a formal dining room or sitting room and boasts access to the rear garden. Equally impressive as the front reception room with bespoke edwardian style wall panelling painted in a soft cream inviting colour with contrasting red walls above. Original wooden flooring and fireplace with Baxi low flow living flame gas fire housed with period tiling and hearth and wooden surround. Elaborate ceiling coving, centre light and two further wall lights. Double glazed windows with attractive garden outlooks beyond.
Kitchen
31'2" x 11'9" (9.50m x 3.60m)
Kitchen Family Dining Room
The owners have carefully designed the space to suit modern family needs, with a dining area / sitting room to one aend with ample space for an 8 seater dining table and sofa, solid wooden flooring and two double glazed window to the side aspect. Half panelled walls with dado rail and picture rail.
The other side boasts an extensive range and country kitchen style wooden wall and base units in a medium oak with worktops over and inset sink with chrome mixer tap. Rangemaster gas and electric cooker with extractor over. Additionally there is a cast iron wood burning stove to add to the cosiness and create a living space for the family to relax. Terracotta tiled flooring with intricate diamond pattern.
Ceiling mounted creel clothes dryer. Integrated fridge freezer and dish washer. Access to utility and then the garage.
Utility Room
Neutral tiled flooring, wall units and wall mounted central heating boiler. Plumbing for a washing machine and double glazed window to the rear.
Garage
Garage Workshop
Double wooden doors to the front driveway and roller shutter door to the gym. Concrete painted flooring. L-shaped with workshop area and stable style door giving access to the garden. Strip ceiling lights and ceiling storage.
Gym
19'8" x 15'8" (6.00m x 4.80m)
Studio / Gym / Games Room
Extended to the rear and currently used as a gym but could make an ideal playroom, office or additional reception room
Landing
Further encapsulated leaded coloured glass sash window to the side elevation. Ornate coving. Spacious landing area with access to the 5 bedrooms, wet room and bathroom.
Bedroom 1
18'4" x 14'9" (5.60m x 4.50m)
Four of the bedrooms are doubles, and this main bedroom boasts outlooks to the garden through the double glazed bay. Wooden flooring in a cherrywood effect and uniquely designed fitted wardrobes to both alcoves offering excellent storage. Ceiling light. Coving. Central heating radiator.
Bedroom 2
17'8" x 13'9" (5.40m x 4.20m)
A bright and spacious double room with two double glazed sash windows with attractive outlooks. Dado rail. Ornate ceiling coving and ceiling spotlights. Fitted wall cupboards to both alcoves. Wooden painted fireplace surround and hearth.
Bedroom 3
12'5" x 11'9" (3.80m x 3.60m)
Double glazed window to the front elevation. Central heating radiator. Ceiling light. Presented as an office but is a good sized double room.
Bedroom 4
14'1" x 11'5" (4.30m x 3.50m)
Double rooms with double glazed window to the rear aspect. Dado rail Sink with vanity unit. Wall mounted 1920's feature fire. Ceiling light. Coving. Central heating radiator.
Bedroom 5
8'2" x 7'10" (2.50m x 2.40m)
Single bedroom which has a double glazed window to the side elevation. Could lend itself as an ensuite to bedroom three or a dressing room. Central heating radiator. Ceiling light. Half panelled walls.
Bathroom
Beautifully designed to fit in with the age of the property with roll top clawfoot bath tub in the centre of the room, with telephone style attachment over. High level WC. Central heating radiator. Half panelled walls. Coving. Ceiling spotlights. Double glazed opaque sash window to the side elevation.
Shower Room
Wet Room
Contemporary wet room with fully tiled walls and flooring and supplementary underfloor electric heating. Ceiling spots. Soak shower ceiling mounted and double glazed window to the side elevation.
Garden
Front
Impressive frontage with the property tucked back from the road. Wall enclosed front garden which is low maintenance stone flagged with border shrubs. Wrought iron gates. Driveway leading to the garage with ample parking for multiple cars.
Rear Garden
The garden is attractively designed to provide generous space and areas for a multitude of uses. Extending from the lounge there is a generous flagged patio and seating area which is sheltered by the property, enclosed by hedging, and there is a gate to the rest of the garden. Outside tap.
Beyond is a lawned garden with flagged walkway through the middle edged with raised stone sets. Excellent mature evergreens and border shrubs adorn the area.
To the bottom of the garden are steps up to a further flagged area with wood store and patio and storage shed. Ample space for growing vegetables or adding a workspace.
- COUNCIL TAXA payment made to your local authority in order to pay for local services like schools, libraries, and refuse collection. The amount you pay depends on the value of the property.Read more about council Tax in our glossary page.
- Ask agent
- PARKINGDetails of how and where vehicles can be parked, and any associated costs.Read more about parking in our glossary page.
- Yes
- GARDENA property has access to an outdoor space, which could be private or shared.
- Yes
- ACCESSIBILITYHow a property has been adapted to meet the needs of vulnerable or disabled individuals.Read more about accessibility in our glossary page.
- Ask agent
Energy performance certificate - ask agent
Egerton Road, Preston, PR2 1
Add an important place to see how long it'd take to get there from our property listings.
__mins driving to your place

Your mortgage
Notes
Staying secure when looking for property
Ensure you're up to date with our latest advice on how to avoid fraud or scams when looking for property online.
Visit our security centre to find out moreDisclaimer - Property reference RX265649. The information displayed about this property comprises a property advertisement. Rightmove.co.uk makes no warranty as to the accuracy or completeness of the advertisement or any linked or associated information, and Rightmove has no control over the content. This property advertisement does not constitute property particulars. The information is provided and maintained by Vanessa Daley Estates Limited, Preston. Please contact the selling agent or developer directly to obtain any information which may be available under the terms of The Energy Performance of Buildings (Certificates and Inspections) (England and Wales) Regulations 2007 or the Home Report if in relation to a residential property in Scotland.
*This is the average speed from the provider with the fastest broadband package available at this postcode. The average speed displayed is based on the download speeds of at least 50% of customers at peak time (8pm to 10pm). Fibre/cable services at the postcode are subject to availability and may differ between properties within a postcode. Speeds can be affected by a range of technical and environmental factors. The speed at the property may be lower than that listed above. You can check the estimated speed and confirm availability to a property prior to purchasing on the broadband provider's website. Providers may increase charges. The information is provided and maintained by Decision Technologies Limited. **This is indicative only and based on a 2-person household with multiple devices and simultaneous usage. Broadband performance is affected by multiple factors including number of occupants and devices, simultaneous usage, router range etc. For more information speak to your broadband provider.
Map data ©OpenStreetMap contributors.





