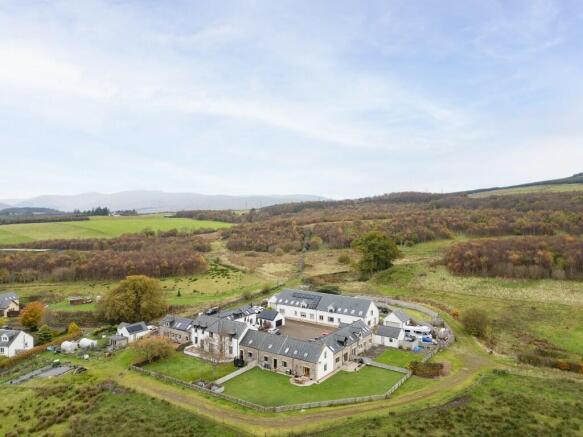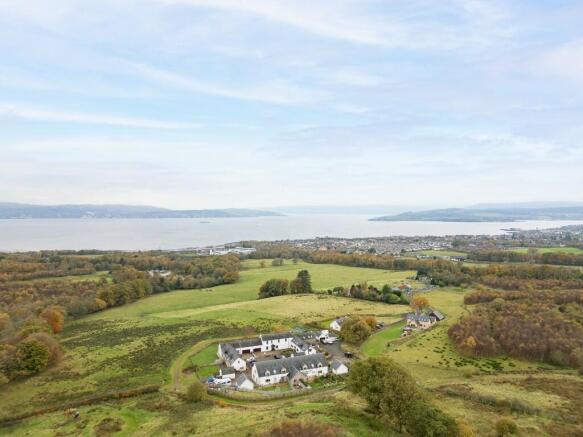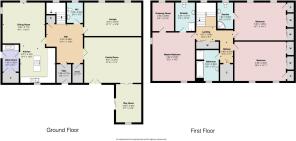
2 Old Barn Cottage, Camis Eskan Farm, Helensburgh, Dunbartonshire, G84

- PROPERTY TYPE
Semi-Detached
- BEDROOMS
4
- BATHROOMS
4
- SIZE
3,326 sq ft
309 sq m
- TENUREDescribes how you own a property. There are different types of tenure - freehold, leasehold, and commonhold.Read more about tenure in our glossary page.
Freehold
Key features
- Magnificent semi-detached villa offering over 3,300 square feet of living space
- Glorious rural setting on Camis Eskan Farm yet easily accessible to Helensburgh town centre
- Outstanding public rooms and fabulous kitchen/dining room with adjoining utility
- Four large bedrooms, two of which have Ensuite facilities
- High-spec fixtures and fittings throughout the property
- Large private gardens with decking area
- Detached garage and Monoblock driveway
- Air source central heating system
Description
Located within a beautiful rural courtyard development, 2 Old Barn Cottage is a magnificent semi-detached villa offering luxurious accommodation of over 3,300 square feet with Helensburgh town centre being accessible by car in around five minutes.
Built by the current owners around four years ago (KW Building) the property offers the perfect balance of a rural location yet is only minutes away from Helensburgh's excellent local amenities. The property is part of a gorgeous intimate courtyard development built around Camis Eskan Farm which was converted around 2006 with Old Barn Cottages being completed in 2020.
Internally the property has been completed to the highest of standards and offers bespoke finishes throughout and vast living accommodation of over 3,300 square feet.
On entering there is a welcoming vestibule and entrance hallway which has two useful store cupboards and access to a ground floor WC. The formal lounge (currently utilised as a family room) is a wonderful space and has a bespoke media wall including a fireplace, wall panelling and access to a garden room (currently utilised as a play room) both having access to the garden via patio doors.
The fabulous kitchen is nearly 30 feet in length and has ample space for a large dining table and chairs and additional living space. The kitchen itself is fitted with beautiful units with marble worktops and a stunning central island ideal for informal dining. There is a full range of high-end integral appliances and an adjoining utility room which has a courtesy door leading outside. Completing the ground floor is the fourth bedroom (currently utilised as a lounge).
The upper level of the property offers three spectacular bedrooms with room proportions rarely found in modern homes. The main bedroom has dual aspects over surrounding countryside and the advantage of an En-suite shower room and dressing room. The second bedroom also has an En-suite shower room and there is a luxurious family bathroom which has a bath and separate shower cubicle. The upper level has excellent storage areas with all of the bedrooms having wardrobes/dressing room and two additional store cupboards available on the landing.
The attention to detail throughout the property is of the highest standards including beautiful Amtico flooring, wall panelling and stunning kitchen and bathroom fixtures. The property has high performance double glazing throughout and an Air source central heating system making the property extremely energy efficient.
Externally the property has large gardens, a detached garage and Monoblock driveway offering parking for multiple vehicles.
The location of the property is idea, offering a rural location yet minutes form all of Helensburgh's excellent local amenities. Walking is available on the door step with the property having access onto Ben Bouie. Early viewing of this spectacular property is advised. Please contact McArthur Stanton's Helensburgh office for further details.
EPC Band C
Council Tax Band G
Measurements
Vestibule - 7 ft 1 by 5 ft 6
Hallway - 14 ft 9 Max by 13 ft 11 Max
Storage - 7 ft 1 by 4 ft 1
WC - 7 ft 8 by 6 ft 0
Family Room - 21 ft 8 by 17 ft 4
Playroom - 14 ft 6 by 9 ft 7
Kitchen - 13 ft 6 by 13 ft 4
Dining Room - 16 ft 11 by 16 ft 1
Utility Room - 9 ft 11 by 6 ft 3
Bedroom 4 - 21 ft 11 by 12 ft 8
Landing - 14 ft 0 Max by 5 ft 1 Max
Hallway - 7 ft 7 by 4 ft 10
Bedroom 1 - 19 ft 2 by 16 ft 2
En-suite - 10 ft 10 by 7 ft 6
Dressing Room - 10 ft 10 by 8 ft 3
Bedroom 2 - 19 ft 7 by 14 ft 11
En-suite - 10 ft 10 by 6 ft 0
Bedroom 3 - 19 ft 8 by 14 ft 11
Bathroom - 12 ft 7 by 8 ft 8
Brochures
Brochure 1- COUNCIL TAXA payment made to your local authority in order to pay for local services like schools, libraries, and refuse collection. The amount you pay depends on the value of the property.Read more about council Tax in our glossary page.
- Ask agent
- PARKINGDetails of how and where vehicles can be parked, and any associated costs.Read more about parking in our glossary page.
- Garage,Driveway
- GARDENA property has access to an outdoor space, which could be private or shared.
- Private garden
- ACCESSIBILITYHow a property has been adapted to meet the needs of vulnerable or disabled individuals.Read more about accessibility in our glossary page.
- Ask agent
2 Old Barn Cottage, Camis Eskan Farm, Helensburgh, Dunbartonshire, G84
Add an important place to see how long it'd take to get there from our property listings.
__mins driving to your place



Your mortgage
Notes
Staying secure when looking for property
Ensure you're up to date with our latest advice on how to avoid fraud or scams when looking for property online.
Visit our security centre to find out moreDisclaimer - Property reference 2OldBarnCottage001. The information displayed about this property comprises a property advertisement. Rightmove.co.uk makes no warranty as to the accuracy or completeness of the advertisement or any linked or associated information, and Rightmove has no control over the content. This property advertisement does not constitute property particulars. The information is provided and maintained by McArthur Stanton, Helensburgh. Please contact the selling agent or developer directly to obtain any information which may be available under the terms of The Energy Performance of Buildings (Certificates and Inspections) (England and Wales) Regulations 2007 or the Home Report if in relation to a residential property in Scotland.
*This is the average speed from the provider with the fastest broadband package available at this postcode. The average speed displayed is based on the download speeds of at least 50% of customers at peak time (8pm to 10pm). Fibre/cable services at the postcode are subject to availability and may differ between properties within a postcode. Speeds can be affected by a range of technical and environmental factors. The speed at the property may be lower than that listed above. You can check the estimated speed and confirm availability to a property prior to purchasing on the broadband provider's website. Providers may increase charges. The information is provided and maintained by Decision Technologies Limited. **This is indicative only and based on a 2-person household with multiple devices and simultaneous usage. Broadband performance is affected by multiple factors including number of occupants and devices, simultaneous usage, router range etc. For more information speak to your broadband provider.
Map data ©OpenStreetMap contributors.





