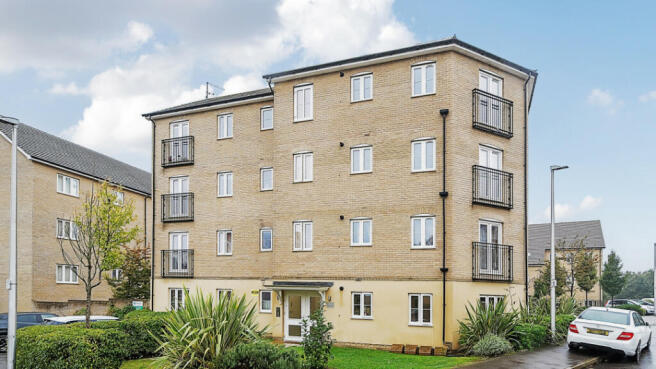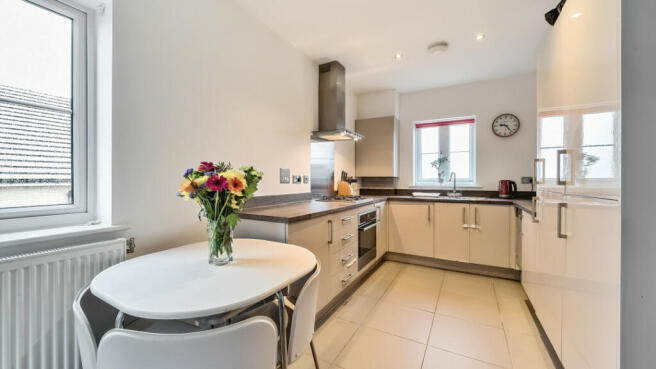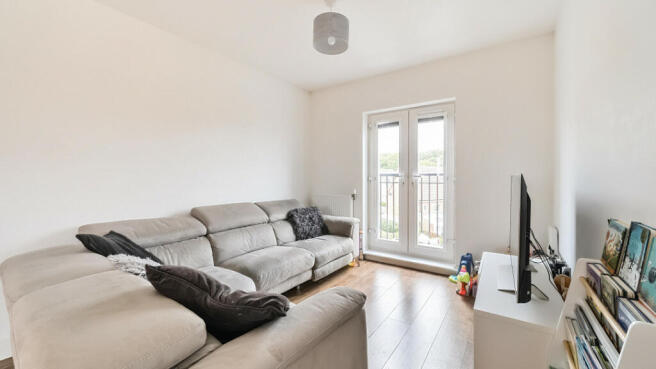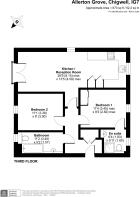Allerton House, Chigwell, IG7 4GF

- PROPERTY TYPE
Flat
- BEDROOMS
2
- BATHROOMS
2
- SIZE
Ask agent
Key features
- Long length of lease
- Good EPC rating
- Double Glazed
- Allocated Parking
- Good Transport Links
- Entry Phone System (not tested)
- En Suite Bathroom
Description
Full Market Value: £330,000
Service Charge: £192.68
Council Tax Band: C
125 year lease commenced November 2017 -118 years remaining
EWS1 - EWS1 certification status for this property is the responsibility of a third party and is currently unknown. More information on EWS1 certificates can be found on the LQ Group website by searching "EWS1"
L&Q welcomes you to view this two bedroom, second floor apartment.
Also available to buy via Shared Ownership, subject to eligibility. If you would like to purchase via Shared Ownership you can find all the information on our website at lqhomes.com, along with all available new build and pre-owned Shared Ownership homes.
A beautiful modern bright and airy two bedroom apartment. This property benefits from a family bathroom and an en-suite. The kitchen / living room is a good size. The kitchen has beautiful modern cream gloss units with wood effect worktops, which has the benefit of integrated appliances such as oven, fridge and dishwasher. Both bedrooms are of good size. The main bedroom has fitted wardrobes and a modern ensuite bathroom which beautiful slate effect tiles. The main bathroom consists of a white three piece suite and also has beautiful slate effect tiles. The property also has the benefit of an allocated parking space.
Oaklands Hamlets is a parkland development, adjacent to Hainault Forest Golf Club. Residents can enjoy a central community square and 25 acres of public open space, including a new country park and a cycle path to Collier Row, as well as superb views of Canary Wharf and the surrounding countryside. Even better, the City is just 40 minutes away, making Oaklands Hamlet a convenient location to call home.
Oaklands Hamlet is well served with a variety of independent and state schools nearby. Whether your child is starting primary school or studying for their GCSEs, they are in a great place to learn and thrive. Clockhouse Primary School is located 2 miles away and includes a nursery. The Forest Academy 1.7 miles away is a mixed academy for students aged between 11-19. Redbridge College is just 3 miles away from the development offering a wide range of courses to students.
The buyer will require a deposit to obtain a mortgage for this property. Cash purchase option also available for 100% purchase.
If you are offered the property, your ability to afford this property will be assessed at your financial interview with one of our panel of Independent Financial Advisors (IFAs), who will be happy to help source a mortgage if required. Alternatively, you can source your own mortgage directly with a lender or via your own broker.
Your home is at risk if you fail to keep up repayments on a mortgage, rent or other loan secured on it. Please make sure you can afford the repayments before you take out a mortgage.
These particulars are of opinion only, are intended to give a fair description and do not form the basis of a contract. The descriptions and all other information are believed to be correct as of February 2025.
- COUNCIL TAXA payment made to your local authority in order to pay for local services like schools, libraries, and refuse collection. The amount you pay depends on the value of the property.Read more about council Tax in our glossary page.
- Band: C
- PARKINGDetails of how and where vehicles can be parked, and any associated costs.Read more about parking in our glossary page.
- Yes
- GARDENA property has access to an outdoor space, which could be private or shared.
- Communal garden
- ACCESSIBILITYHow a property has been adapted to meet the needs of vulnerable or disabled individuals.Read more about accessibility in our glossary page.
- No wheelchair access
Energy performance certificate - ask agent
Allerton House, Chigwell, IG7 4GF
Add an important place to see how long it'd take to get there from our property listings.
__mins driving to your place
Your mortgage
Notes
Staying secure when looking for property
Ensure you're up to date with our latest advice on how to avoid fraud or scams when looking for property online.
Visit our security centre to find out moreDisclaimer - Property reference KS-21425-2-1. The information displayed about this property comprises a property advertisement. Rightmove.co.uk makes no warranty as to the accuracy or completeness of the advertisement or any linked or associated information, and Rightmove has no control over the content. This property advertisement does not constitute property particulars. The information is provided and maintained by L&Q, Pre-Owned Resale Homes. Please contact the selling agent or developer directly to obtain any information which may be available under the terms of The Energy Performance of Buildings (Certificates and Inspections) (England and Wales) Regulations 2007 or the Home Report if in relation to a residential property in Scotland.
*This is the average speed from the provider with the fastest broadband package available at this postcode. The average speed displayed is based on the download speeds of at least 50% of customers at peak time (8pm to 10pm). Fibre/cable services at the postcode are subject to availability and may differ between properties within a postcode. Speeds can be affected by a range of technical and environmental factors. The speed at the property may be lower than that listed above. You can check the estimated speed and confirm availability to a property prior to purchasing on the broadband provider's website. Providers may increase charges. The information is provided and maintained by Decision Technologies Limited. **This is indicative only and based on a 2-person household with multiple devices and simultaneous usage. Broadband performance is affected by multiple factors including number of occupants and devices, simultaneous usage, router range etc. For more information speak to your broadband provider.
Map data ©OpenStreetMap contributors.




