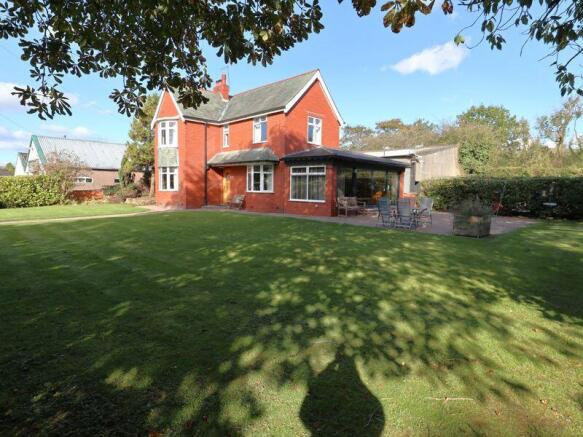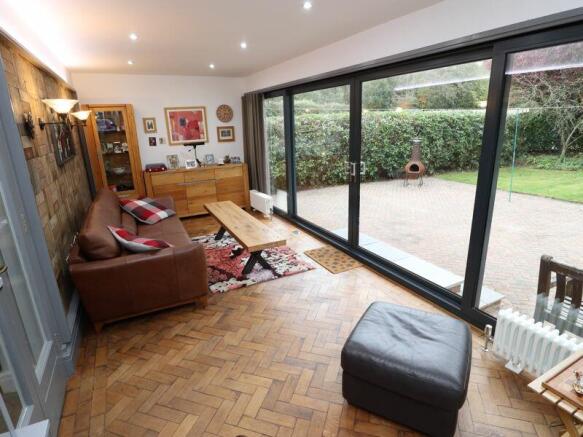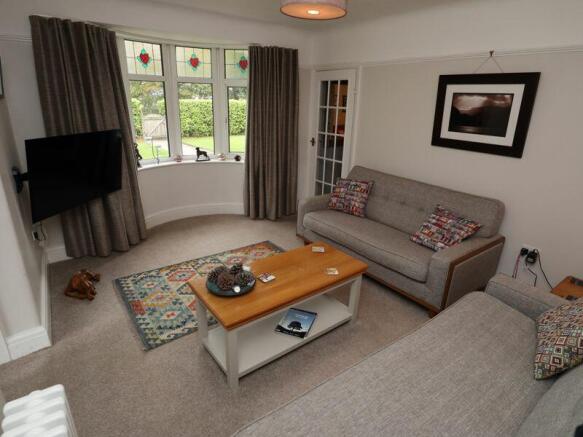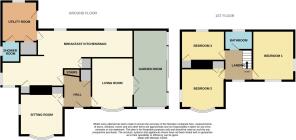Dene House, Bosley

- PROPERTY TYPE
Detached
- BEDROOMS
3
- BATHROOMS
2
- SIZE
Ask agent
- TENUREDescribes how you own a property. There are different types of tenure - freehold, leasehold, and commonhold.Read more about tenure in our glossary page.
Freehold
Description
Entrance Hallway
Oak door, column radiator, large under stairs storage cupboard.
Living Room
13' 2'' x 10' 11'' (4.01m x 3.34m)
Double glazed bay window to front with leaded lights, picture rail, column radiator, television point, doors opening to garden room.
Sitting Room
11' 6'' x 10' 11'' (3.50m x 3.32m)
Double glazed bay window with coloured leaded lights, column radiator, double glazed window to side, picture rail, decorative tiled fire place and hearth with wooden mantle surround, television point.
Garden Room
21' 0'' x 9' 1'' (6.40m x 2.76m)
Double glazed patio door to side, two column radiators, inset ceiling lights, feature wooden parquet wall.
Snug
15' 5'' x 8' 4'' maximum (4.71m x 2.53m)
Tiled floor, column radiator, double glazed windows to front and side, built in storage cupboard, inset log burning stove. Open plan with breakfast kitchen area.
Breakfast Kitchen
25' 2'' x 7' 4'' (7.68m x 2.24m)
Fitted with a good range of base units with granite work tops and upstands, Neff hob, Seimens cooker hood, Integrated Seimens microwave and electric cooker, integrated dish washer, stainless steel sink unit with mixer tap, tiled floor, two double glazed windows to rear elevation, column radiator, built-in larder cupboard.
Utility
10' 6'' x 9' 5'' (3.2m x 2.87m)
Belfast sink, feature chrome radiator, plumbing for washing machine, vent for dryer, quarry tiled floor, door to side, double glazed window to rear. Cupboard housing hot water cylinder and coat hanging space.
Ground Floor Shower Room
Shower enclosure with thermostatic mixer shower and shower boarding, wash basin, push button WC, tiled floor, vanity sink unit, double glazed obscured glass window to side.
Landing
Double glazed window to front with leaded lights.
Bedroom One
13' 2'' x 11' 0'' (4.02m x 3.36m)
Double glazed windows to front and side with leaded lights, picture rail, column radiator.
Bedroom Two
11' 3'' x 10' 6'' (3.44m x 3.20m)
Double glazed windows to front and side with leaded lights, radiator, built in cupboard.
Bedroom Three
10' 10'' x 8' 8'' (3.31m x 2.65m)
Double glazed window to rear elevation, column radiator, loft access, built in wardrobe.
Bathroom
7' 2'' x 5' 4'' (2.19m x 1.62m)
Shower bath with mixer tap/shower attachment, mermaid boarding, vanity sink unit, low level wc with push button flush, extractor fan, ladder radiator, tiled walls, composite flooring, double glazed obscured glass window to rear elevation.
Garden
The property has large lawned, well-screened gardens to the front and side with a good sized patio outside the garden room. There is also an outside water tap and a gate with pathway leading to the front door.
Paddock
Approximately 0.6acres with stables and water supply. Two gated access points.
Workshop/Warehouse Unit
50' 3'' x 32' 0'' (15.31m x 9.76m)
Rateable Value £7,300 per annum ( Local Council Reference N 2)
Three phase electrical supply, two electric roller shutter doors, side access door, two photo cell security lights, Biomass boiler.
Workshop/Warehouse Mezzanine Level
22' 4'' x 24' 10'' (6.8m x 7.56m)
Steps up from main warehouse/workshop area.
Workshop/Warehouse Office
17' 7'' x 7' 3'' (5.36m x 2.2m)
Two radiators, window to rear.
Workshop/Warehouse Storage Area
7' 7'' x 24' 11'' (2.3m x 7.6m)
Workshop/Warehouse Washroom
7' 7'' x 5' 2'' (2.3m x 1.57m)
WC and sink unit. Kitchen unit.
Yard
To the side and front of the workshop is a very large harstanding area with vehicular access onto the main A523 via electronically operated double gates.
Brochures
Property BrochureFull Details- COUNCIL TAXA payment made to your local authority in order to pay for local services like schools, libraries, and refuse collection. The amount you pay depends on the value of the property.Read more about council Tax in our glossary page.
- Band: F
- PARKINGDetails of how and where vehicles can be parked, and any associated costs.Read more about parking in our glossary page.
- Yes
- GARDENA property has access to an outdoor space, which could be private or shared.
- Yes
- ACCESSIBILITYHow a property has been adapted to meet the needs of vulnerable or disabled individuals.Read more about accessibility in our glossary page.
- Ask agent
Energy performance certificate - ask agent
Dene House, Bosley
Add an important place to see how long it'd take to get there from our property listings.
__mins driving to your place



Your mortgage
Notes
Staying secure when looking for property
Ensure you're up to date with our latest advice on how to avoid fraud or scams when looking for property online.
Visit our security centre to find out moreDisclaimer - Property reference 12485178. The information displayed about this property comprises a property advertisement. Rightmove.co.uk makes no warranty as to the accuracy or completeness of the advertisement or any linked or associated information, and Rightmove has no control over the content. This property advertisement does not constitute property particulars. The information is provided and maintained by Whittaker & Biggs, Macclesfield. Please contact the selling agent or developer directly to obtain any information which may be available under the terms of The Energy Performance of Buildings (Certificates and Inspections) (England and Wales) Regulations 2007 or the Home Report if in relation to a residential property in Scotland.
*This is the average speed from the provider with the fastest broadband package available at this postcode. The average speed displayed is based on the download speeds of at least 50% of customers at peak time (8pm to 10pm). Fibre/cable services at the postcode are subject to availability and may differ between properties within a postcode. Speeds can be affected by a range of technical and environmental factors. The speed at the property may be lower than that listed above. You can check the estimated speed and confirm availability to a property prior to purchasing on the broadband provider's website. Providers may increase charges. The information is provided and maintained by Decision Technologies Limited. **This is indicative only and based on a 2-person household with multiple devices and simultaneous usage. Broadband performance is affected by multiple factors including number of occupants and devices, simultaneous usage, router range etc. For more information speak to your broadband provider.
Map data ©OpenStreetMap contributors.




