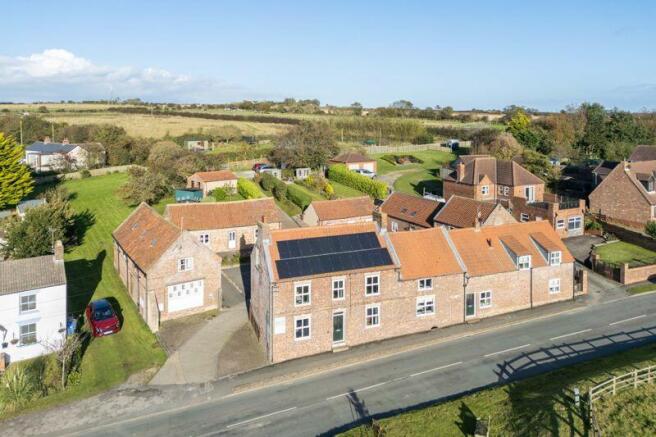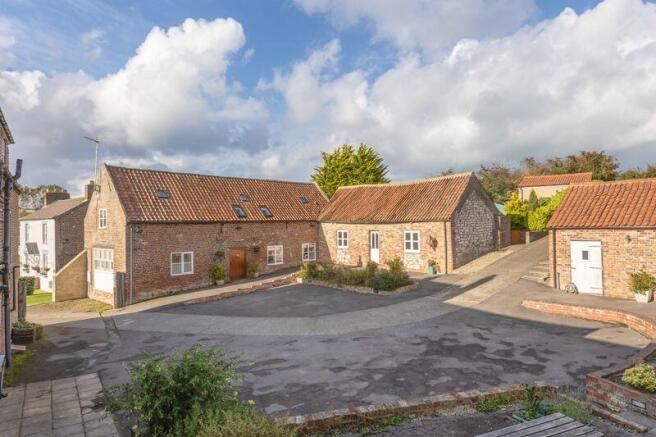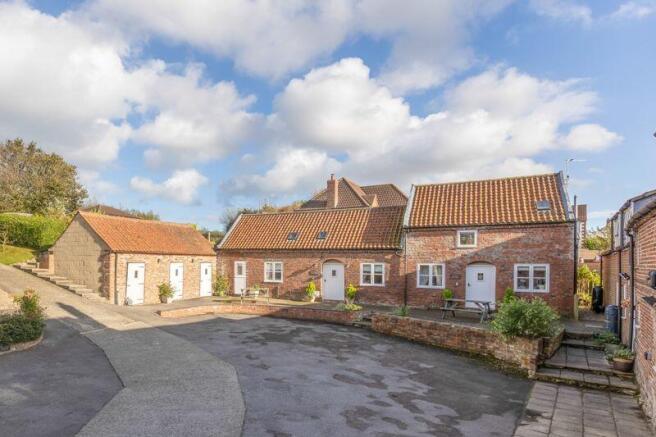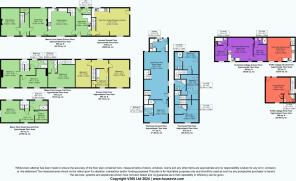Manor Farm, Buckton, Near Bridlington

- PROPERTY TYPE
Detached
- BEDROOMS
13
- BATHROOMS
11
- SIZE
Ask agent
- TENUREDescribes how you own a property. There are different types of tenure - freehold, leasehold, and commonhold.Read more about tenure in our glossary page.
Freehold
Description
Manor Farm Holiday Cottages presents a superb opportunity to purchase a beautifully appointed lifestyle property, located within a mile of the heritage coast and consisting of a spacious former farmhouse, with an adjoining residential annexe, three successful holiday cottages, gardens and paddocks.
Over the last nine years the current owners have operated this thriving enterprise and have overhauled the farmhouse to create a hugely appealing family home with four-bedroom accommodation of more than 2,200sq.ft, together with 21 photovoltaic solar panels. The two-bedroom annexe has been let on an Assured Shorthold Tenancy but could potentially either be utilised as a fourth holiday let, amalgamated into the main house, or as an ideal home to accommodate dependent relatives. Both enjoy an open outlook across a protected field which was once the site of a medieval village.
The holiday cottages each have their own distinct style and character, having been converted from an original range of farm buildings, ranging from one to four bedrooms. Within the last few months, planning consent has been obtained to enable the largest cottage (The Roost) to be used as a permanent and completely independent dwelling, further expanding the scope to create a superb, multi-generational home. The barn which adjoins The Roost has previously had planning consent to create a further holiday cottage, although this has since lapsed. Alternatively, it could be used to expand The Roost (subject to any necessary consents).
Guillemot Cottage and Puffin Cottage attract a considerable number of repeat bookings, sleeping four and two respectively. These cottages have an array of solar panels with battery storage, assisting with running costs. A tarmac courtyard offers ample room to park, with additional parking and a garage beyond. Each cottage has its own allocated garden area.
The garden reserved for the farmhouse comes with a fully insulated shepherd’s hut and polytunnel. For those with equestrian or smallholding interests, the property also benefits from several grass paddocks. The current owners have reserved some of these areas as a ‘nature walk’ for their guests to enjoy, but this could be adapted to suit. The overall site area totals some 5.4 acres or thereabouts.
Buckton is a small, rural village located approximately 3 and a half miles north of Bridlington, along the B1229 and is within easy walking distance of of the RSPB nature reserve Bempton Cliffs. The nearby seaside town of Bridlington offers a huge amount of appeal, most notably two award-winning beaches, an array of shopping and leisure facilities and a historic Old Town, encompassing the Priory Church and the Bayle Museum. As such, Manor Farm is situated in an area which is eternally popular with tourists, as both Filey and Scarborough are also within easy reach.
Manor Farm House
Entrance Hall
14' 5'' x 5' 7'' (4.4m x 1.7m)
Staircase to the first floor. Radiator.
Sitting Room
17' 5'' x 11' 10'' (5.3m x 3.6m)
Cast iron wood burning stove set on a granite hearth. Beamed ceiling. Casement window to the front. Radiator.
Living Room
16' 9'' x 11' 6'' (5.1m x 3.5m)
Inset gas fired stove. Beamed ceiling. Casement windows to the front and rear. Radiator.
Dining Kitchen
17' 1'' x 17' 1'' (5.2m x 5.2m)
Range of kitchen cabinets with solid oak worktops, incorporating a single drainer sink unit. Multi-fuel range cooker with extractor hood. Integrated dishwasher. Tiled floor. Beamed ceiling. Staircase leading to Bedroom Four. Casement windows to the front and rear. Radiator.
Utility Room
17' 5'' x 9' 10'' (5.3m x 3.0m)
Range of kitchen cabinets incorporating a single drainer sink unit. Automatic washing machine point and space for a tumble dryer. Tiled floor. Casement window to the front and door to the rear. Radiator. Connecting door to the adjoining Annexe.
Guest Cloakroom
5' 7'' x 3' 11'' (1.7m x 1.2m)
Low flush WC and wash basin. Tiled floor. Casement window to the rear. Radiator.
First Floor
Landing
Staircase to the second floor. Casement window to the rear.
Bedroom Two
17' 9'' x 11' 10'' (5.4m x 3.6m)
Beamed ceiling. Casement window to the front. Radiator.
Bedroom Three
18' 1'' x 11' 10'' (5.5m x 3.6m) (max)
Beamed ceiling. Fitted cupboard. Two casement windows to the front. Two radiators.
House Bathroom
11' 10'' x 5' 7'' (3.6m x 1.7m)
White suite comprising bath, separate shower cubicle, wash basin and low flush WC. Tiled floor. Extractor fan. Casement window to the rear. Heated towel rail.
Bedroom Four (accessed via separate staircase)
17' 5'' x 14' 5'' (5.3m x 4.4m) (max)
Vaulted ceiling with exposed beams. Casement windows to the front and rear. Two radiators.
En-Suite Bathroom
8' 2'' x 5' 11'' (2.5m x 1.8m)
White suite comprising bath, wash basin and low flush WC. Velux roof light. Heated towel rail.
Second Floor
Landing
Casement window to the rear.
Bedroom One
13' 9'' x 11' 10'' (4.2m x 3.6m)
Casement windows to the side and rear. Radiator.
Dressing Area
8' 10'' x 7' 7'' (2.7m x 2.3m)
Access to eaves storage. Radiator.
Walk-In Wardrobe
8' 2'' x 7' 7'' (2.5m x 2.3m)
Hanging rails. Access to eaves storage. Radiator.
En-Suite Shower Room
10' 6'' x 5' 11'' (3.2m x 1.8m)
White suite comprising double shower cubicle, wash basin and low flush WC. Extractor fan. Casement window to the rear. Heated towel rail.
Annexe
Open-Plan Dining / Kitchen / Living Room
21' 0'' x 17' 5'' (6.4m x 5.3m)
Range of kitchen cabinets incorporating a stainless steel, single drainer sink unit. Four ring ceramic hob with extractor hood above. Fan assisted oven. Integrated dishwasher. Coving. Automatic washing machine point. Casement windows to the front and rear. Two radiators.
Lobby
Staircase to the first floor. Connecting door to the Farmhouse.
First Floor
Landing
Casement window to the rear.
Bedroom One
17' 9'' x 12' 10'' (5.4m x 3.9m)
Casement windows to the front and side. Two radiators.
Bedroom Two
17' 9'' x 10' 6'' (5.4m x 3.2m)
Casement window to the rear. Radiator.
Bathroom & WC
11' 10'' x 7' 3'' (3.6m x 2.2m)
White suite comprising bath with shower over, wash basin and low flush WC. Cupboard housing the gas fired boiler. Casement window to the front. Radiator.
The Roost
A four-bedroom barn conversion, currently run as a popular holiday cottage, but with full planning consent for change of use to a permanent residential dwelling. An adjoining barn offers further scope to upsize the living accommodation (subject to any necessary consents).
Open-Plan Living / Dining Space
30' 2'' x 14' 9'' (9.2m x 4.5m)
Exposed beams. Two sets of staircases to first floor accommodation. Two casement windows to the side and one to the rear. Three radiators.
Kitchen
11' 6'' x 8' 2'' (3.5m x 2.5m)
Range of kitchen cabinets incorporating a stainless steel, single drainer sink unit. Multi-fuel range cooker. Extractor fan. Dishwasher point. Automatic washing machine point. Casement window and door to the rear.
Bedroom One
14' 1'' x 8' 10'' (4.3m x 2.7m) (min)
Fitted wardrobe. Coving. Two casement windows to the front and side. Radiator.
En-Suite Bathroom
6' 11'' x 5' 11'' (2.1m x 1.8m)
White suite comprising bath with shower over, wash basin and low flush WC. Extractor fan. Tiled floor. Heated towel rail.
First Floor
Landing
Exposed beams. Radiator.
Bedroom Two
11' 6'' x 10' 6'' (3.5m x 3.2m) (min)
Casement window to the rear. Roof light. Radiator.
En-Suite Shower Room
11' 2'' x 4' 11'' (3.4m x 1.5m)
White suite comprising shower cubicle, wash basin and low flush WC. Extractor fan. Roof light. Heated towel rail.
Landing
Exposed beams. Two radiators.
Bedroom Three
11' 10'' x 8' 2'' (3.6m x 2.5m) (min)
Exposed beams. Roof light. Casement window to the front. Radiator.
En-Suite Shower Room
7' 7'' x 5' 11'' (2.3m x 1.8m)
White suite comprising corner shower cubicle, wash basin and low flush WC. Extractor fan. Roof light. Heated towel rail.
Bedroom Four
11' 2'' x 8' 2'' (3.4m x 2.5m) (min)
Exposed beams. Three roof lights. Radiator.
En-Suite Shower Room
7' 3'' x 5' 7'' (2.2m x 1.7m)
White suite comprising corner shower cubicle, wash basin and low flush WC. Roof light. Casement window to the side. Extractor fan. Heated towel rail.
Guillemot Cottage
An attractive single storey holiday cottage providing two-bedroom accommodation of around 480sq.ft, together with an open-plan living space.
Open-Plan Kitchen/Dining/Living Space
16' 5'' x 15' 1'' (5.0m x 4.6m)
Range of kitchen cabinets incorporating a single drainer sink unit, four ring ceramic hob with extractor hood, fan-assisted oven and microwave. Dishwasher point. Automatic washing machine point. Vaulted ceiling with exposed beams and three roof lights. Cast iron wood burning stove on a stone hearth. Casement window to the front. Two radiators.
Bedroom One
10' 2'' x 8' 6'' (3.1m x 2.6m)
Vaulted ceiling with exposed beams. Casement window to the front. Radiator.
En-Suite Shower Room
7' 10'' x 3' 11'' (2.4m x 1.2m)
White suite comprising double shower cubicle, wash basin and low flush WC. Extractor fan. Vaulted ceiling with roof light. Tiled floor. Heated towel rail.
Bedroom Two
9' 10'' x 7' 10'' (3.0m x 2.4m)
Fitted wardrobe. Casement window to the front. Radiator.
En-Suite Bathroom
7' 10'' x 4' 7'' (2.4m x 1.4m)
White suite comprising bath, wash basin and low flush WC. Extractor fan. Tiled floor. Heated towel rail.
Puffin Cottage
A delightful, two storey one-bedroom holiday cottage with characterful accommodation of almost 525sq.ft.
Open-Plan Kitchen/Dining/Living Space
17' 5'' x 15' 1'' (5.3m x 4.6m)
Range of kitchen cabinets incorporating a single drainer sink unit, four ring ceramic hob with extractor hood and fan assisted oven. Automatic washing machine point. Dishwasher point. Exposed beams. Staircase to the first floor. Two casement windows to the front. Two radiators.
First Floor
Bedroom
15' 9'' x 15' 5'' (4.8m x 4.7m) (max)
Vaulted ceiling with exposed beams. Exposed stonework to one wall. Casement windows to the front, side and rear. Two radiators.
En-Suite Shower Room
6' 7'' x 4' 11'' (2.0m x 1.5m)
White suite comprising corner shower cubicle, wash basin and low flush WC. Extractor fan. Roof light. Fully tiled walls and floor. Heated towel rail.
Outside
Gardens & Grounds
Each property at Manor Farm has its own allocated area of garden, and ample space to park. The area reserved for the farmhouse includes a fully insulated SHEPHERD'S HUT measuring 4.7m x 2.0m (15'5” x 6'7”). Adjacent to this is a polytunnel, vegetable patch and area for poultry.
Outbuildings
Garage
17' 1'' x 15' 9'' (5.2m x 4.8m)
Barn
36' 9'' x 12' 10'' (11.2m x 3.9m)
Recycling / Bin Store
12' 10'' x 9' 2'' (3.9m x 2.8m)
Bike Store
12' 10'' x 8' 6'' (3.9m x 2.6m)
General Store
12' 10'' x 8' 6'' (3.9m x 2.6m)
The Land
In all the whole property is set within approximately 5.4 acres (2.185 hectares), to include around 4.4 acres of grazing land. Part of this has been reserved as a nature/meadow walk for guests staying at Manor Farm but will no doubt hold appeal for buyers with equestrian or smallholding interests and could be divided into a series of smaller paddocks, if required.
Brochures
Property BrochureFull Details- COUNCIL TAXA payment made to your local authority in order to pay for local services like schools, libraries, and refuse collection. The amount you pay depends on the value of the property.Read more about council Tax in our glossary page.
- Band: C
- PARKINGDetails of how and where vehicles can be parked, and any associated costs.Read more about parking in our glossary page.
- Yes
- GARDENA property has access to an outdoor space, which could be private or shared.
- Yes
- ACCESSIBILITYHow a property has been adapted to meet the needs of vulnerable or disabled individuals.Read more about accessibility in our glossary page.
- Ask agent
Energy performance certificate - ask agent
Manor Farm, Buckton, Near Bridlington
Add an important place to see how long it'd take to get there from our property listings.
__mins driving to your place
Your mortgage
Notes
Staying secure when looking for property
Ensure you're up to date with our latest advice on how to avoid fraud or scams when looking for property online.
Visit our security centre to find out moreDisclaimer - Property reference 12412063. The information displayed about this property comprises a property advertisement. Rightmove.co.uk makes no warranty as to the accuracy or completeness of the advertisement or any linked or associated information, and Rightmove has no control over the content. This property advertisement does not constitute property particulars. The information is provided and maintained by Cundalls, Malton. Please contact the selling agent or developer directly to obtain any information which may be available under the terms of The Energy Performance of Buildings (Certificates and Inspections) (England and Wales) Regulations 2007 or the Home Report if in relation to a residential property in Scotland.
*This is the average speed from the provider with the fastest broadband package available at this postcode. The average speed displayed is based on the download speeds of at least 50% of customers at peak time (8pm to 10pm). Fibre/cable services at the postcode are subject to availability and may differ between properties within a postcode. Speeds can be affected by a range of technical and environmental factors. The speed at the property may be lower than that listed above. You can check the estimated speed and confirm availability to a property prior to purchasing on the broadband provider's website. Providers may increase charges. The information is provided and maintained by Decision Technologies Limited. **This is indicative only and based on a 2-person household with multiple devices and simultaneous usage. Broadband performance is affected by multiple factors including number of occupants and devices, simultaneous usage, router range etc. For more information speak to your broadband provider.
Map data ©OpenStreetMap contributors.







