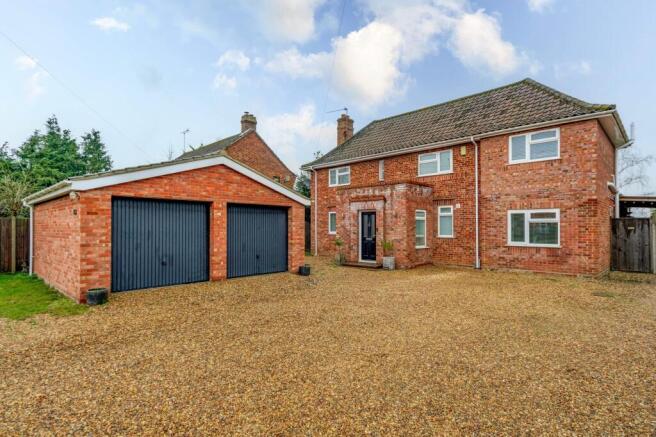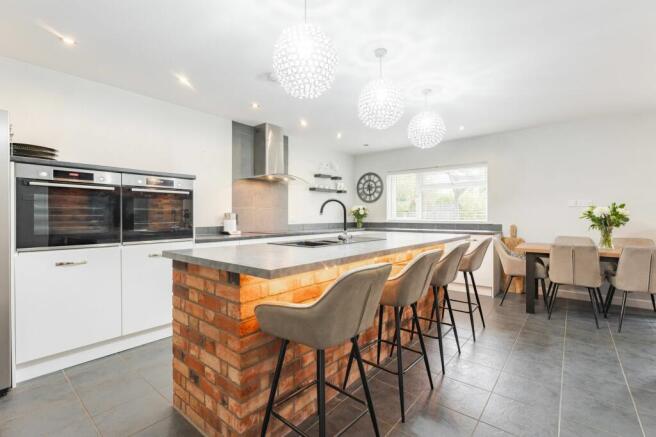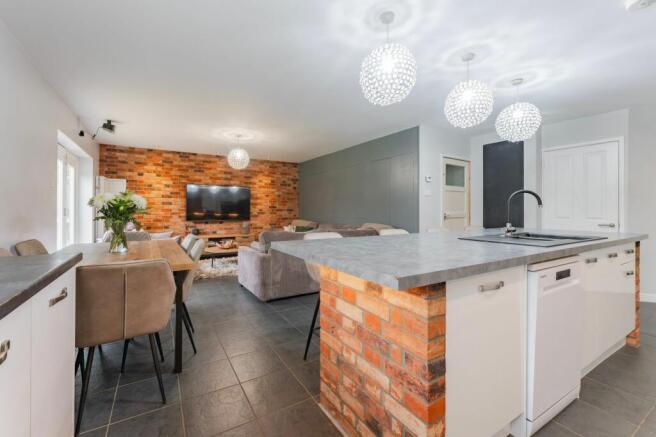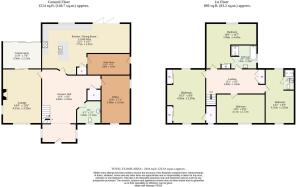
Stalham Road, Hoveton

- PROPERTY TYPE
Detached
- BEDROOMS
4
- BATHROOMS
2
- SIZE
2,410 sq ft
224 sq m
- TENUREDescribes how you own a property. There are different types of tenure - freehold, leasehold, and commonhold.Read more about tenure in our glossary page.
Freehold
Key features
- Originally a former police house, this home has been fully modernised to an exceptional standard
- Each of the four double bedrooms is generously sized, with large windows allowing for plenty of natural light
- The modern kitchen is fitted with top-of-the-line appliances, including a double oven and hob, along with a large central island that provides additional prep space and seating
- The heart of the home, this open-plan space is perfect for family living and entertaining
- The modern family bathroom is shared between the principal bedroom and the hallway, featuring luxury fittings such as a rainfall shower
- The second bedroom is ideal for guests or older children, offering its own en-suite shower room with modern fixtures
- The large, private rear garden is perfect for outdoor entertaining. It includes a patio area under a pergola, as well as a built-in BBQ area
- The front of the property boasts a large shingled driveway, offering ample off-road parking and double garage with option for power and lighting to be installed
- Brand new Baxi Bolier installed with warranty included!
- Guide Price: £625,000-£650,000 - Option To Be End Of Chain!
Description
Guide Price: £625,000-£650,000 - With Option For No Onward Chain! This beautifully modernised four-bedroom detached home, located in the sought-after village of Hoveton, offers an exceptional mix of contemporary style and traditional charm. Set on a generous plot, the home features an open-plan kitchen and living area with underfloor heating and bi-fold doors leading to a stunning rear garden, perfect for family life and entertaining. Spacious and light-filled throughout, the property boasts four double bedrooms, including an impressive principal bedroom with access to a Jack and Jill bathroom. With high-end finishes, underfloor heating, brand new Baxi boiler, a cosy lounge, dedicated office space and a versatile outdoor kitchen, this home is designed for both comfort and style. The large driveway, double garage, and private garden make it a truly standout family property.
The Location
Situated in the charming village of Hoveton, Stalham Road offers the perfect blend of rural and convenient access to local amenities. Nestled just a short walk from the village center, residents can enjoy a range of shops, cafes, and restaurants, as well as the popular Hoveton Riverside Park, ideal for peaceful walks along the River Bure. The property is well-connected, with nearby road links to Norwich, just 8 miles away, offering a broader range of shopping, dining, and cultural attractions. Hoveton is also known as the gateway to the Norfolk Broads, providing endless opportunities for boating, fishing, and outdoor recreation. Families will benefit from proximity to local schools, and for those commuting further afield, the nearby Hoveton and Wroxham train station offers direct rail links to Norwich and beyond.
Stalham Road
Positioned in the heart of the highly desirable village of Hoveton, this unique and beautifully modernised four-bedroom detached family home offers an exceptional blend of contemporary living and timeless charm. Originally a former police house, the property has been extended and upgraded to the highest standards, creating an immaculate and spacious home that caters perfectly to modern family life.
Sitting on a generous plot, the home welcomes you with an entrance hall that leads to an expansive open-plan kitchen and living area, perfect for entertaining, with underfloor heating and bi-fold doors that open onto the stunning rear garden. The kitchen features high-end fittings, including a central island, double oven and a sleek pantry, while a separate utility room provides practical space for laundry and storage. A cosy lounge with a fireplace, dedicated office space, conservatory, and a modern WC complete the ground floor.
Upstairs, the property boasts four large double bedrooms, each offering an abundance of natural light and ample storage space. The principal bedroom is particularly impressive, with substantial wardrobe space and direct access to a modern Jack and Jill bathroom, featuring a walk-in rainfall shower and a rolltop bath. Bedroom two benefits from its own en-suite shower room, ideal for guests or older children. Every detail has been carefully considered, ensuring comfort and style throughout the home, with the latest fittings and fixtures adding to the sleek, contemporary feel.
Outside, the property offers a substantial rear garden designed for family gatherings and outdoor living. A beautifully landscaped lawn is complemented by a secluded patio area, perfect for alfresco dining under a pergola. The outdoor kitchen and BBQ area make this home an entertainer’s dream, while the mature trees and shrubbery provide privacy. To the front, a large shingled driveway provides ample off-road parking and leads to a spacious double garage, with the option for power and lighting to be installed (subject to negotiation), offering excellent storage or workshop potential.
Agents Note
Sold Freehold.
Council Tax - D
The vendors have recently installed a new Baxi Boiler, offering warranty for the new home owner!
Connected to all mains services.
EPC Rating: C
Disclaimer
Minors and Brady, along with their representatives, are not authorized to provide assurances about the property, whether on their own behalf or on behalf of their client. We do not take responsibility for any statements made in these particulars, which do not constitute part of any offer or contract. It is recommended to verify leasehold charges provided by the seller through legal representation. All mentioned areas, measurements, and distances are approximate, and the information provided, including text, photographs, and plans, serves as guidance and may not cover all aspects comprehensively. It should not be assumed that the property has all necessary planning, building regulations, or other consents. Services, equipment, and facilities have not been tested by Minors and Brady, and prospective purchasers are advised to verify the information to their satisfaction through inspection or other means.
- COUNCIL TAXA payment made to your local authority in order to pay for local services like schools, libraries, and refuse collection. The amount you pay depends on the value of the property.Read more about council Tax in our glossary page.
- Band: D
- PARKINGDetails of how and where vehicles can be parked, and any associated costs.Read more about parking in our glossary page.
- Yes
- GARDENA property has access to an outdoor space, which could be private or shared.
- Yes
- ACCESSIBILITYHow a property has been adapted to meet the needs of vulnerable or disabled individuals.Read more about accessibility in our glossary page.
- Ask agent
Stalham Road, Hoveton
Add an important place to see how long it'd take to get there from our property listings.
__mins driving to your place
Your mortgage
Notes
Staying secure when looking for property
Ensure you're up to date with our latest advice on how to avoid fraud or scams when looking for property online.
Visit our security centre to find out moreDisclaimer - Property reference 5c47540a-efd4-4cfb-b8ce-ce1f389a0b65. The information displayed about this property comprises a property advertisement. Rightmove.co.uk makes no warranty as to the accuracy or completeness of the advertisement or any linked or associated information, and Rightmove has no control over the content. This property advertisement does not constitute property particulars. The information is provided and maintained by Minors & Brady, Wroxham. Please contact the selling agent or developer directly to obtain any information which may be available under the terms of The Energy Performance of Buildings (Certificates and Inspections) (England and Wales) Regulations 2007 or the Home Report if in relation to a residential property in Scotland.
*This is the average speed from the provider with the fastest broadband package available at this postcode. The average speed displayed is based on the download speeds of at least 50% of customers at peak time (8pm to 10pm). Fibre/cable services at the postcode are subject to availability and may differ between properties within a postcode. Speeds can be affected by a range of technical and environmental factors. The speed at the property may be lower than that listed above. You can check the estimated speed and confirm availability to a property prior to purchasing on the broadband provider's website. Providers may increase charges. The information is provided and maintained by Decision Technologies Limited. **This is indicative only and based on a 2-person household with multiple devices and simultaneous usage. Broadband performance is affected by multiple factors including number of occupants and devices, simultaneous usage, router range etc. For more information speak to your broadband provider.
Map data ©OpenStreetMap contributors.





