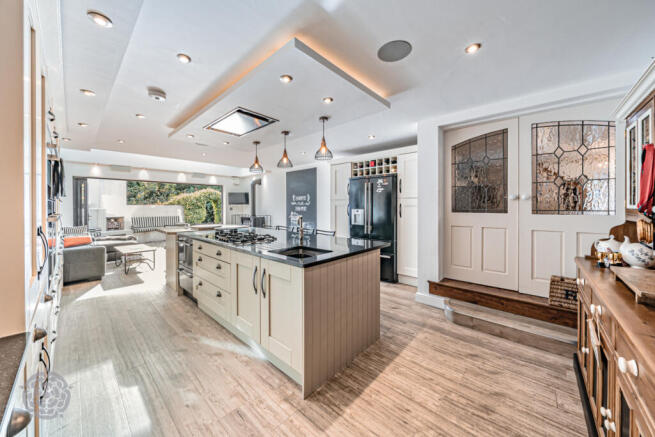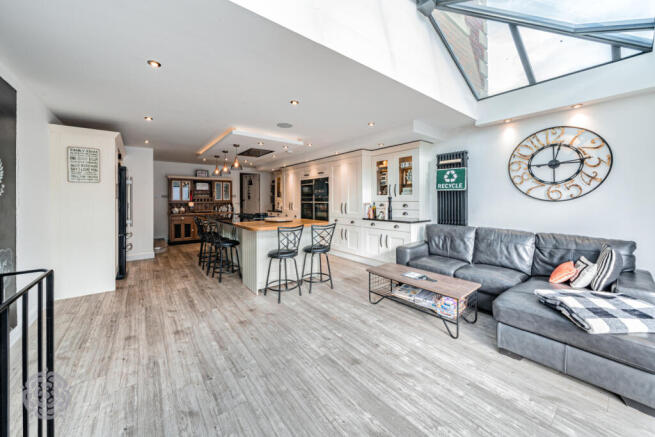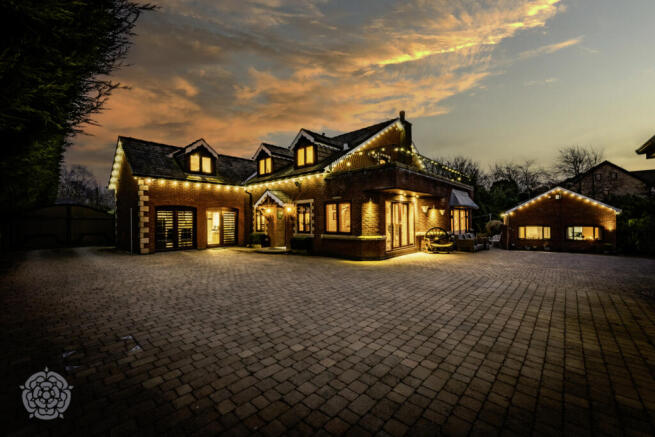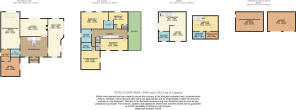
Dobb Brow Road, Westhoughton, Bolton, Greater Manchester, BL5 2AY

- PROPERTY TYPE
Detached
- BEDROOMS
5
- BATHROOMS
5
- SIZE
4,444 sq ft
413 sq m
Key features
- Granny Annexe: Self-contained one-bedroom living space within the grounds, ideal for family members or guests.
- Garage with office/storage room above: Potential to convert into a second annexe or additional living space.
- Landscaped gardens: Designed for both leisure and play, including a raised patio and dedicated children’s garden area.
- Private driveway: Gated, sweeping driveway offering ample parking for multiple vehicles.
- Electric gates: Providing both security and privacy.
- Two spacious lounges: Perfect for formal and informal living.
- Shaker-style kitchen: Contemporary design with modern appliances and adjacent utility room.
- Home office
- Log Cabin
Description
Exceptional Bespoke Detached Family Home with Granny Annexe and Versatile Living Spaces in Prestigious Dobb Brow, Westhoughton
Have you been endlessly searching for a home that truly stands apart? This bespoke detached property & Granny Annexe in the exclusive Dobb Brow, Westhoughton, offers privacy, and versatility - all set within its own private grounds. Your dream home awaits.
Located in the highly desirable area of Dobb Brow, Westhoughton, this bespoke 4-bedroom detached home is an exquisite example of luxurious family living, offering exceptional privacy, space, and high-end finishes throughout. Positioned on its own secluded plot, the property is not overlooked, ensuring total privacy and tranquillity, while being just moments away from local amenities and outstanding schools catering to all age groups.
Exterior and Grounds:
Approached via an impressive large sweeping driveway, secured by electric gates, this home sits within meticulously landscaped gardens, creating a picturesque setting. The external south facing grounds have been thoughtfully designed to provide both beauty and functionality, featuring a raised patio area perfect for outdoor dining and entertaining, as well as a dedicated garden area for children’s play, making it an ideal family home. The log cabin is a fantastic addition to the outdoor space, a perfect room for relaxation, hobbies or entertaining guests.
A detached Granny Annexe, located within the grounds, offers a self-contained one-bedroom living space—a versatile addition that’s perfect for extended family, guests, or even potential rental income. Adjacent to the annex is a detached garage with an additional office/storage room located above. This space is a fantastic opportunity for future conversion into an additional annex or guest accommodation, providing even more living flexibility.
As you step through the grand entrance into the large hallway, you are immediately welcomed by an air of elegance. The striking bifurcated staircase commands attention, setting the tone for the spaciousness and luxury found throughout this home.
On the ground floor, you’ll find two generously sized lounge areas, each offering its own distinct ambiance—perfect for relaxing or formal entertaining. These bright and airy rooms feature large windows that overlook the gardens, allowing for ample natural light to flood in, creating an inviting and serene atmosphere.
The heart of the home is the beautifully crafted shaker-style contemporary kitchen, designed with both style and practicality in mind. This fully fitted kitchen boasts high-quality cabinetry, Neff modern appliances, Quooker tap for instant boiling water and ample storage space, ideal for preparing family meals or entertaining guests. Directly off the kitchen is a convenient utility room, providing additional storage and laundry facilities.
For those working from home or managing family life, the property includes a fully fitted office space, allowing for a quiet and productive work environment.
First Floor:
The bifurcated staircase leads to the first floor, where you’ll discover four spacious bedrooms, each thoughtfully designed with comfort in mind. The master bedroom is a true retreat, featuring bespoke fully fitted furniture that offers a sleek and elegant storage solution. The master suite also boasts a luxurious wet room, finished to the highest standard, providing a spa-like experience right at home.
The three additional bedrooms are all of a good size, perfect for family members or guests, with ample storage and views over the beautiful grounds. Two bedrooms have use of the Jack n Jill bathroom and the additional fourth bedroom benefits from the family bathroom.
Set in the prestigious area of Dobb Brow, this home offers the perfect balance of serene countryside living with convenient access to Westhoughton’s vibrant town centre. The property is within easy reach of excellent local amenities, schools at all levels, and transport links, including nearby motorway access and public transport routes, making commuting to Manchester and surrounding areas effortless.
This exceptional property offers the perfect combination of luxury, space, and practical family living, all in one of Westhoughton’s most coveted locations. Ideal for growing families or those looking for additional living flexibility with the annex and potential conversion options, this home must be viewed to fully appreciate its unique features and stunning surroundings.
Tenure
Leasehold 05.07.1776 Start Date 07.07.2775 End Date 751 Years Remaining
Council Tax
Band: G Annual Price: £3,579
Mobile coverage
EE - Medium Vodafone - High Three - Medium O2 - High
Broadband
Basic 15 Mbps Superfast 64 Mbps
Satellite / Fibre TV Availability
BT - Yes Sky - Yes Virgin - No
Brochures
Particulars- COUNCIL TAXA payment made to your local authority in order to pay for local services like schools, libraries, and refuse collection. The amount you pay depends on the value of the property.Read more about council Tax in our glossary page.
- Band: G
- PARKINGDetails of how and where vehicles can be parked, and any associated costs.Read more about parking in our glossary page.
- Yes
- GARDENA property has access to an outdoor space, which could be private or shared.
- Yes
- ACCESSIBILITYHow a property has been adapted to meet the needs of vulnerable or disabled individuals.Read more about accessibility in our glossary page.
- Ask agent
Dobb Brow Road, Westhoughton, Bolton, Greater Manchester, BL5 2AY
Add an important place to see how long it'd take to get there from our property listings.
__mins driving to your place
Your mortgage
Notes
Staying secure when looking for property
Ensure you're up to date with our latest advice on how to avoid fraud or scams when looking for property online.
Visit our security centre to find out moreDisclaimer - Property reference WHN240064. The information displayed about this property comprises a property advertisement. Rightmove.co.uk makes no warranty as to the accuracy or completeness of the advertisement or any linked or associated information, and Rightmove has no control over the content. This property advertisement does not constitute property particulars. The information is provided and maintained by Miller Metcalfe, Bolton. Please contact the selling agent or developer directly to obtain any information which may be available under the terms of The Energy Performance of Buildings (Certificates and Inspections) (England and Wales) Regulations 2007 or the Home Report if in relation to a residential property in Scotland.
*This is the average speed from the provider with the fastest broadband package available at this postcode. The average speed displayed is based on the download speeds of at least 50% of customers at peak time (8pm to 10pm). Fibre/cable services at the postcode are subject to availability and may differ between properties within a postcode. Speeds can be affected by a range of technical and environmental factors. The speed at the property may be lower than that listed above. You can check the estimated speed and confirm availability to a property prior to purchasing on the broadband provider's website. Providers may increase charges. The information is provided and maintained by Decision Technologies Limited. **This is indicative only and based on a 2-person household with multiple devices and simultaneous usage. Broadband performance is affected by multiple factors including number of occupants and devices, simultaneous usage, router range etc. For more information speak to your broadband provider.
Map data ©OpenStreetMap contributors.








