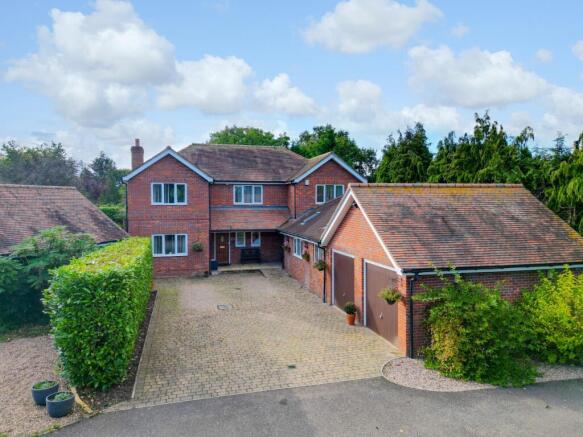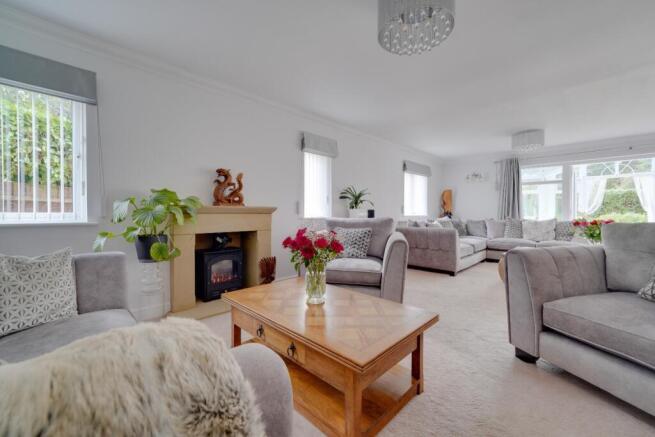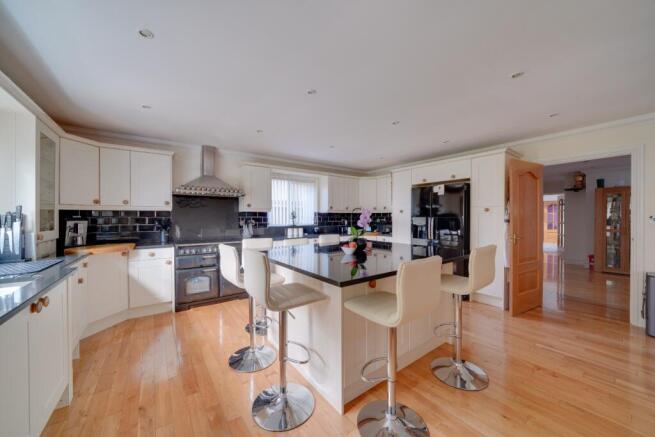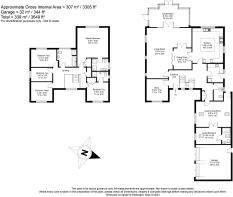Introduction
-A truly remarkable and substantial detached family home, set on the outskirts of the picturesque village of Arrington, South Cambridgeshire. This beautifully presented six-bedroom property offers some truly unique features, including four reception rooms, a modern country-style kitchen with impressive island, a prime rural location close to Wimpole Estate and a ground-floor annexe that could become fully self-contained, if necessary. Sundown enjoys a generous West facing plot size of 1/3 of an acre and a range of large timber sheds and outbuildings. It must be stressed how much care and attention the current owners have put into improving the living area and have even extended it by approximately by around 750sqft.
Step Inside
On stepping inside the property through a solid oak door, the entrance hallway is incredibly spacious and bright, and it alludes to what to expect of the rest of the accommodation. The return staircase is particularly attractive with open balustrades, and there are two windows to a front aspect, two deep storage cupboards and access to a cloakroom with WC and hand basin. The study can also be accessed here and is of a very generous size with a large window to the front aspect. With TV and telephone points throughout the property, Sundown is extremely well-connected with 500MB broadband, an eight-point CCTV system with its own ethernet backbone.
While each room in Sundown comes with attractive characteristics, the kitchen is remarkably well appointed and is truly is the heart of the home. There are impressive bespoke fitted base and wall units, black granite worktops, space for a range cooker and American fridge/freezer, a variety of integrated appliances, a Quooker tap, a 1.5 bowl sink with instant hot water and waste disposal, and a stunning central island which offers more cupboard space as well as a breakfast bar. The kitchen is a very bright room, benefiting from windows to a dual aspect, light oak flooring, and both ceiling and under pelmet lighting. There is also access to a large utility area with a range of base, wall and full-height units, granite work surfaces, a water softener, and space for a variety of appliances, including a fridge/freezer, washing machine, and tumble dryer. From the kitchen, double oak wood doors open into an equally bright dining room with oak flooring, and there is ample room for a large dining table and chairs.
The living room is equally an incredibly large and attractive space, and it can be accessed from both the entrance hallway or via the dining room through a beautiful set of oak and glass bi-folding doors. With plush cream carpets, a sandstone fireplace with a gas "wood-burning" stove, and neutral décor, it is the perfect spot to sit and unwind. The living space is a bright dual aspect room. The living room benefits from three windows to a side aspect and double doors with large glass side panels to the conservatory, making this a very bright and airy space.
The conservatory is considerably well built and generously sized with pitched UPVC ceiling panels and a low-level brick wall. The glass roof also boasts self-cleaning, heat-reflecting glass which is incredibly beneficial to a conservatory of this size. There are fitted blinds, a pretty tiled floor, two large ceiling fans, and two exits into the rear garden-one of which is a set of French doors.
On the other side of the house and accessed via the entrance hallway, Sundown offers a truly unique feature of an "East Wing", and this entire section could easily become a fully self-contained annex. The family room/guest lounge is very large and airy with a vaulted ceiling, and it benefits from a window to the front aspect, two Velux windows, and a door to the rear of the property. Double doors lead to a generous guest bedroom with a window to the front aspect, thick carpets, a Velux window with a remote-controlled blackout blind, and a door to an en-suite which offers a shower unit, WC, heated towel rail and hand basin.
Upstairs to the first floor, Sundown continues to offer spacious accommodation, including five bedrooms, two with en-suites, and a family bathroom. On the landing, there is a door to a large airing cupboard, a window to the front aspect, and a hatch door providing access to the expansive loft which the current owners have had boarded and shelved.
The master bedroom is particularly sizeable and offers a lovely view of the rear garden. There is a selection of mirrored fitted double wardrobes. a ceiling fan, and further integrated cupboards around the space for the bed. The master bedroom also boasts a large en-suite with two separate walk-in showers, twin floating composite hand basins with waterfall taps, heated towel rails, underfloor heating, recessed lighting and a window to the side aspect.
The second bedroom similarly is of very generous size, offering double doors to integrated wardrobes, a ceiling fan and a window to the front aspect. It also enjoys its own en-suite with a walk-in shower cubicle, low-level WC, handbasin and heated towel rail. The third, fourth and fifth bedrooms are all very good sizes and benefit from rear, front and side aspect windows respectively.
The family bathroom is an incredibly spacious room and enjoys a double shower cubicle, double-ended bath with a mixer tap and shower attachment, a WC, a heated towel rail, a hand basin and a large window to the rear garden.
Step Outside
Outside, to the front, Sundown offers a truly lovely approach and is situated in a cul-de-sac on a private road, surrounded by laurel hedges. There is ample parking space for several vehicles and access to a double garage with remote-controlled doors, power, lighting and loft access for storage. The front features an irrigation system for hanging baskets, raised railway sleeper beds, sensor lighting and gated access to both sides of the property. The frontage also enjoys a further detached timber garage and outbuilding.
To the rear, the garden has been meticulously cared for and improved upon with flood and feature lighting, and it is mainly laid to lawn and flanked by laurel hedges, fencing, mature trees and shrubs. There is a large greenhouse with power and a gravel pathway to a bamboo "Nipa" hut, which sits nestled at the bottom of the garden. Immediately to the side of the conservatory, there is a lovely patio dining area, with an electric remote-controlled awning cover, which is the perfect spot to entertain guests on a summer's evening. There is also an aluminum gazebo with a pitched roof, lighting, heating and fly screens which is an ideal out side entertaining space.
Situated in the sought-after parish village of Arrington, South Cambridgeshire, the property is a 15 minutes' drive from both Cambridge as well as the Royston mainline train station. There are many local amenities, including a pub, garden centre, church, and many schools nearby.
Sellers Insight
This stunning and spacious family home, which boasts four reception rooms and six double bedrooms, is situated in the sought-after village of Arrington, South Cambridgeshire. "We originally purchased the property after having started a new phase in our lives," says the owner. "This particular property appealed to us because we immediately saw the potential to expand. We extended the rear of the house when it was new and as such added approximately 300 sqft to the living area and then added a conservatory of similar size. We also added a guest wing of approximately 480sqft which comprises a sitting room, bedroom, and en-suite, and this is the room that guests always ask for! Due to the layout and position, it not only lends itself to being an excellent guest area, but it would enable a future buyer to convert it into a fully self-contained annex or even a consulting room for a home practitioner of some sort.
"We are blessed with incredibly friendly and supportive neighbours, some of which are now life-long friends, but despite being a private road of three properties, the privacy is almost total as all views look out into the trees. As a family, we love the open countryside, and Sundown is situated in a beautiful rural area with views over Wimpole Estate. It is also very close to a myriad of footpaths which are ideal for long walks with the dog but is still within easy reach of Cambridge and Royston.
"We have both commuted to London from here for the best part of 10 years, but now we feel it is time to downsize. However, the space we have here is something we will definitely miss; it's been a fantastic family home. We've raised our children here, our grandchildren have loved visiting, and we've had wonderful Christmases. We will miss it very much."







