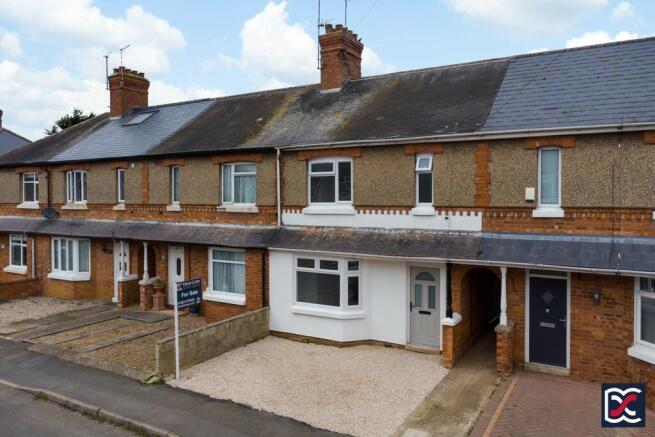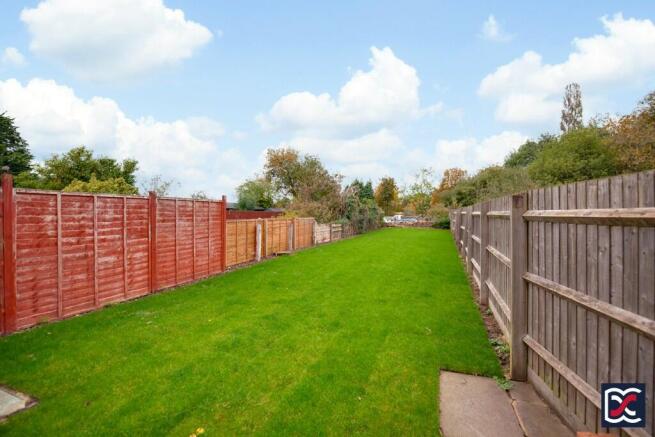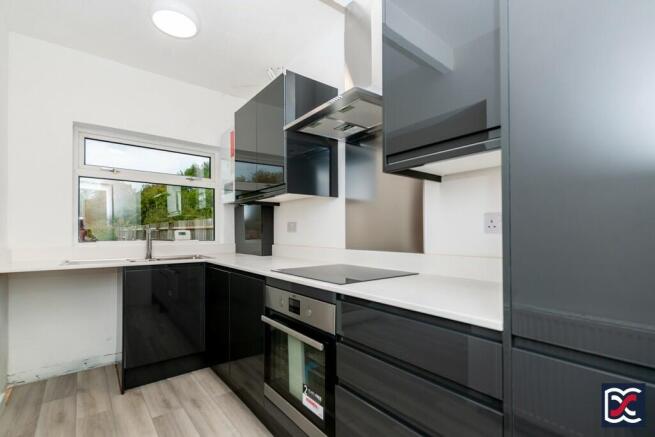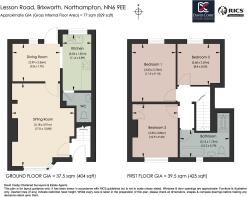Lesson Road, Brixworth, NN6

- PROPERTY TYPE
Terraced
- BEDROOMS
3
- BATHROOMS
1
- SIZE
829 sq ft
77 sq m
- TENUREDescribes how you own a property. There are different types of tenure - freehold, leasehold, and commonhold.Read more about tenure in our glossary page.
Freehold
Key features
- Recently refurbished three-bedroom Edwardian property
- No onward chain
- Traditional Edwardian architecture features
- Dining room with direct access to the rear garden
- Modern kitchen with built-in appliances
- Convenient ground floor cloakroom
- Three double bedrooms with newly fitted carpets
- Newly fitted family bathroom with four-piece suite
- Large rear garden with patio area and two-unit brick outhouse
- Off-road parking on newly laid lime shingle frontage
Description
This recently refurbished, three-bedroom Edwardian property is offered for sale with no onward chain and is located in the picturesque and thriving village of Brixworth. The property features traditional Edwardian architecture, with a rendered facade, brick detailing, and a slate-clad canopy with timber supports extending over the entrance and bay window.
The accommodation includes a bright sitting room with a bay window, a spacious dining room, a modern kitchen, and a convenient ground floor cloakroom. Upstairs, there are three generously sized bedrooms and a newly fitted family bathroom, all tastefully decorated with new floor finishes throughout. Outside, the property features off-road parking via a dropped curb, leading to a lime-shingle driveway. A terraced passage with a brick archway connects to the rear garden, which offers a large patio for outdoor entertaining, a two-unit brick outhouse, and newly laid lawn, all enclosed by timber fencing and a dry-stone boundary wall.
Key Features
Recently refurbished three-bedroom Edwardian property
No onward chain
Traditional Edwardian architecture features
Dining room with direct access to the rear garden
Modern kitchen with built-in appliances
Convenient ground floor cloakroom
Three double bedrooms with newly fitted carpets
Newly fitted family bathroom with four-piece suite
Large rear garden with patio area and two-unit brick outhouse
Off-road parking on newly laid lime shingle frontage
Local Authority: West Northamptonshire Council (Daventry area)
Council Tax: Band B
EPC: Rating D
Services: Gas, Electricity, Water, Drainage
Tenure: Freehold
?
Location
Brixworth is a picturesque and thriving village located about 6 miles north of Northampton. It has a strong sense of community and offers a range of local amenities, including shops, cafes, and two traditional pubs: The Coach & Horses and The George. The village also provides essential services, such as a post office, a Co-op store, a library, and a doctors' surgery, ensuring residents have convenient access to everyday needs.
The village is well-connected by the A508, making it convenient for commuters heading to Northampton, Market Harborough, and further afield via the nearby M1 and mainline rail services.
For outdoor enthusiasts, Brixworth Country Park, adjacent to the scenic Pitsford Reservoir, provides opportunities for walking, cycling, fishing, and birdwatching. The reservoir is a hub for outdoor activities, with its 7-mile trail perfect for leisurely strolls and cycling
Brixworth provides excellent schooling options. The local Brixworth Primary School is a state school catering to children aged 4-11 and nearby secondary schools include Guilsborough Academy, Moulton School and Science College, and Northampton School for Boys. For private education, Spratton Hall and Pitsford School are highly regarded, offering education from prep through to secondary.
Whether you are attracted to its historical charm, active community, or access to beautiful outdoor spaces, Brixworth offers an ideal location for countryside living with easy access to urban conveniences.
Accommodation
Ground Floor
Entrance Hall
The main entrance hall is accessed via a uPVC four-panel door with upper glazing panes and a three-bar locking mechanism. Floors are finished with grey oak-effect timber laminate boards, and the walls are neutrally decorated. A full-height glazed door opens into the sitting room, and a staircase with quarter-winder steps, fitted with newly laid plush cut-pile carpet, leads to the first-floor accommodation.
Sitting Room
The sitting room has good natural lighting featuring a part-segmental bay window overlooking the front garden. The floors are finished with grey oak-effect laminate boards, continuing from the entrance hall. This bright and spacious room is neutrally decorated, with a full-height glazed door leading to the kitchen and dining area.
Dining Room
With direct access to the patio and rear garden, the dining room offers an ideal space for entertaining. It also features a two-unit casement window, providing excellent natural light. Floors are finished with grey oak-effect laminate, consistent with the sitting room, and the walls are neutrally decorated. An open-plan design connects the dining room to the modern kitchen.
Kitchen
The kitchen is newly fitted with contemporary base and wall units, paired with terrazzo-effect work surfaces and matching upstands. This well-appointed kitchen offers good storage and includes built-in appliances, such as a four-burner induction hob with a brushed chrome extractor hood and light above, an AEG electric oven below, and a built-in fridge-freezer. A stainless-steel sink and a half-drainer with a chrome mixer tap are situated beneath a casement window, providing pleasant views of the rear garden. A traditional four-panel door leads to the ground floor cloakroom.
Cloakroom
Neatly positioned beneath the stairs, the cloakroom features a wall-mounted ceramic wash hand basin with a chrome pillar tap, along with a close-coupled WC. The floors are finished with grey oak-effect laminate boards, and the walls are neutrally decorated. The vendor is in the process of installing a vanity unit beneath the wash basin.
First Floor
First Floor Landing
The first-floor landing is fitted with newly laid plush cut-pile carpet and neutrally decorated walls. Traditional Edwardian panel doors, finished in white paint, provide access to the principal bedrooms and the family bathroom.
Bedroom One
Situated at the rear left of the property, this double bedroom offers views over the rear garden through a two-unit casement window. The floors are fitted with plush cut-pile carpet, and the walls are neutrally decorated.
Bedroom Two
A double bedroom located at the front left of the property and featuring a three-unit window that provides good natural light. The original fireplace has been boarded over and vented. A four-door wardrobe with louvred doors, a clothes rail, and overhead shelving offers useful storage.
Bedroom Three
A further double bedroom featuring a two-unit casement window overlooking the rear garden. The floors are fitted with new plush cut-pile carpet, and the walls are neutrally decorated.
Bathroom
The newly fitted bathroom comprises a four-piece suite, including a bath with chrome pillar taps and white metro tiles, a ceramic wash hand basin with pedestal and chrome mixer tap, a close-coupled WC, and a double-width shower cubicle with a glazed screen and chrome shower fittings. Floors are finished with grey oak-effect laminate boards, and natural light is provided by a frosted casement window with a top-hung opening.
Grounds
Front Aspect
The property is set back from Lesson Road with a dropped kerb providing off-road parking to a newly laid lime shingle frontage. A pathway leads through a terraced passageway, framed by a traditional brick arch.
Rear Aspect
Extending to just over 100 feet, the rear garden benefits from a generous, newly laid lawn, ideal for outdoor activities, bordered by timber fencing, and a dry-stone wall at the rear. A large patio area provides ample space for entertaining, while a two-unit brick outhouse with a pitched, slated roof offers practical storage or potential for a workshop.
Agent's Notes:
There is a pedestrian right of way through the side passage for adjoining terraced properties providing access to Lesson Road.
Important Notice:
These particulars are subject to vendor approval. Whilst every care has been taken with the preparation of these Sales Particulars complete accuracy cannot be guaranteed and they do not constitute a contract or part of one. David Cosby Chartered Surveyors have not conducted a survey of the premises, nor have we tested services, appliances, equipment, or fittings within the property and therefore no guarantee can be made that they are in good working order. No assumption should be made that the property has all necessary statutory approvals and consents such as planning and building regulations approval. Any measurements given within the particulars are approximate and photographs are provided for general information and do not infer that any item shown is included in the sale. Any plans provided are for illustrative purposes only and are not to scale. In all cases, prospective purchasers should verify matters for themselves by way of independent inspection and enquiries. Any comments made herein on the condition of the property are provided for guidance only and should not be relied upon.
Brochures
Brochure- COUNCIL TAXA payment made to your local authority in order to pay for local services like schools, libraries, and refuse collection. The amount you pay depends on the value of the property.Read more about council Tax in our glossary page.
- Ask agent
- PARKINGDetails of how and where vehicles can be parked, and any associated costs.Read more about parking in our glossary page.
- Off street
- GARDENA property has access to an outdoor space, which could be private or shared.
- Front garden,Patio,Back garden
- ACCESSIBILITYHow a property has been adapted to meet the needs of vulnerable or disabled individuals.Read more about accessibility in our glossary page.
- Ask agent
Lesson Road, Brixworth, NN6
Add an important place to see how long it'd take to get there from our property listings.
__mins driving to your place
About David Cosby Chartered Surveyors, Farthingstone
Little Court Cottage Maidford Road, Farthingstone, NN12 8HE

Your mortgage
Notes
Staying secure when looking for property
Ensure you're up to date with our latest advice on how to avoid fraud or scams when looking for property online.
Visit our security centre to find out moreDisclaimer - Property reference 6729. The information displayed about this property comprises a property advertisement. Rightmove.co.uk makes no warranty as to the accuracy or completeness of the advertisement or any linked or associated information, and Rightmove has no control over the content. This property advertisement does not constitute property particulars. The information is provided and maintained by David Cosby Chartered Surveyors, Farthingstone. Please contact the selling agent or developer directly to obtain any information which may be available under the terms of The Energy Performance of Buildings (Certificates and Inspections) (England and Wales) Regulations 2007 or the Home Report if in relation to a residential property in Scotland.
*This is the average speed from the provider with the fastest broadband package available at this postcode. The average speed displayed is based on the download speeds of at least 50% of customers at peak time (8pm to 10pm). Fibre/cable services at the postcode are subject to availability and may differ between properties within a postcode. Speeds can be affected by a range of technical and environmental factors. The speed at the property may be lower than that listed above. You can check the estimated speed and confirm availability to a property prior to purchasing on the broadband provider's website. Providers may increase charges. The information is provided and maintained by Decision Technologies Limited. **This is indicative only and based on a 2-person household with multiple devices and simultaneous usage. Broadband performance is affected by multiple factors including number of occupants and devices, simultaneous usage, router range etc. For more information speak to your broadband provider.
Map data ©OpenStreetMap contributors.




