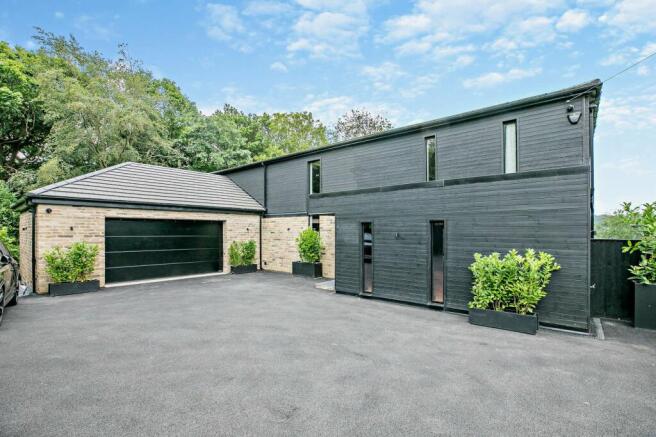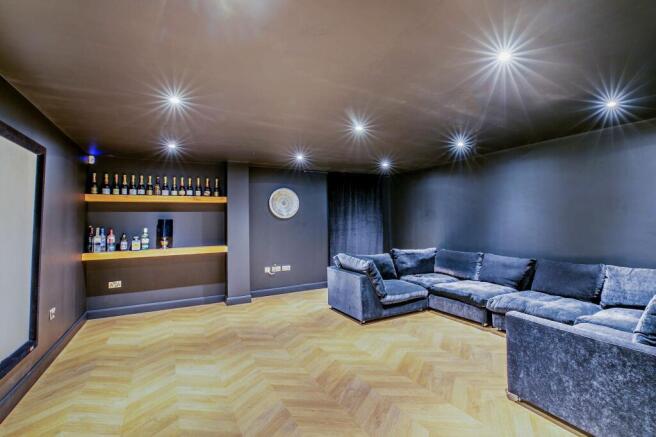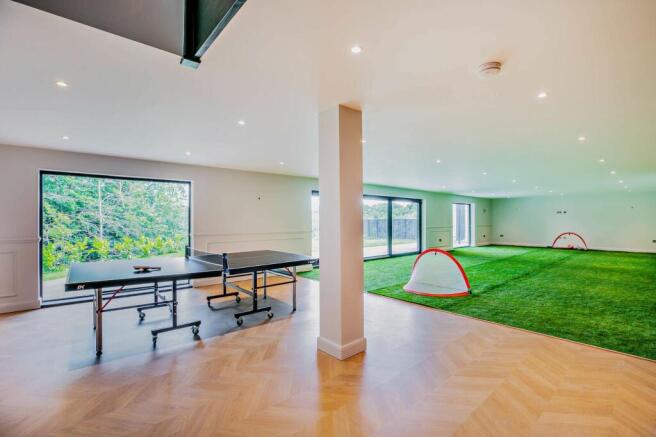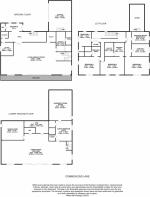Common End Lane, Fenay Bridge, Huddersfield, HD8

- PROPERTY TYPE
Detached
- BEDROOMS
5
- BATHROOMS
5
- SIZE
710 sq ft
66 sq m
- TENUREDescribes how you own a property. There are different types of tenure - freehold, leasehold, and commonhold.Read more about tenure in our glossary page.
Freehold
Key features
- Five superb bedrooms, all with en-suites
- Delightful lawn gardens and woodland area
- Vehicular access to woodland
- Wrapped in privately owned woodland
- 200sqm multi-purpose room
- Apartment with own entrance
- Private gated driveway with ample parking space and double garage
- An exceptional blank canvas for new owners to make their own
- NO ONWARD CHAIN
Description
** NO ONWARD CHAIN **
A BESPOKE, FIVE-BEDROOM, DETACHED FAMILY HOME SET AMONGST BEAUTIFUL GARDENS AND WOODLAND, OFFERING SPECTACULAR VIEWS ACROSS THE VALLEY TOWARDS CASTLE HILL AND WOODSOME GOLF COURSE. BOASTING A WEALTH OF VERSATILE ACCOMMODATION WITH UNDERFLOOR HEATING THROUGHOUT, THIS PROPERTY HAS BEEN INDIVIDUALLY DESIGNED TO A HIGH SPECIFICATION THROUGHOUT, WHILE OFFERING THE NEW OWNERS AMPLE SCOPE TO MAKE IT THEIR OWN.
Please note: The kitchen plumbing and wiring is all in place ready for easy fitting of a kitchen between exchange and completion. The owners have decided not to fit their choice of kitchen but to allow the new home owners the opportunity to decide. The pantry that adjoins is currently used as a secondary kitchen.
The generous accommodation comprises a fabulous reception entrance hall, downstairs w.c., home office, spectacularly spacious living dining kitchen, pantry kitchen, utility/boot room, and plant room to the ground floor. To the lower ground floor is a generously proportioned games rooms/bar area with access to a w.c., home gym, cinema room, guest bedroom suite with dressing room, en-suite and separate entrance, and a versatile basement room/store which could be utilised as a self-contained, two bedroom apartment. To the first floor is a galleried landing with useful store cupboard, an impressive principle bedroom suite (approx. 74m² / 800ft²) with en-suite bathroom and dressing area/bedroom 5, two double bedrooms with en-suites and dressing rooms, and a further double bedroom with en-suite. Externally, the property features a large driveway with parking for multiple vehicles and access to the attached double garage, pleasant lawn gardens, spectacular woodland, and fantastic views across the valley.
Tenure Freehold. EPC Rating B. Council Tax Band H.
EPC Rating: B
RECEPTION ENTRANCE HALL
Twin doors lead through to the impressive reception entrance hall, which features floor-to-ceiling windows, spotlighting to the ceiling, polished timber flooring, and is decorated to a particularly high standard. A doorway provides access to the downstairs w.c.
DOWNSTAIRS W.C.
The downstairs w.c. is well-appointed and features a two-piece suite comprising toilet and wash hand basin.
HALLWAY
A broad opening from the reception entrance hall leads into the fabulous, large hallway, which features a continuation of the high-quality flooring, fitted storage, a double-height feature window providing a great deal of natural light, and inset spotlighting.
LIVING DINING KITCHEN (8.74m x 18.95m)
Twin timber doors provide access from the hallway into the living dining kitchen. This astonishingly large space features fabulous windows and double feature doors providing access to the balcony, offering superb views across the property's gardens and woodland and towards Castle Hill. There is inset spotlighting to the ceiling, fabulous flooring, a media wall with provisions for a wall-mounted television and surrounding display shelving and storage cupboards. PLEASE NOTE - The room is finished to an exceptionally high standard and will eventually be fitted with kitchen units. At this stage, the plumbing and wiring is all in place ready for easy fitting of a kitchen between exchange and completion. The owners have decided not to fit their choice of kitchen but to allow the new home owners the opportunity to decide. The pantry that adjoins is currently used as a secondary kitchen.
PANTRY
The adjoining pantry features a range of units with work surfaces over, a Belfast double sink, display shelving, a built-in oven, a dishwasher, and inset spotlighting to the ceiling. Please note that the worktops will be fitted to match the main kitchen.
UTILITY / BOOT ROOM / EVERYDAY ENTRANCE HALL (2.69m x 5.41m)
A doorway from the living dining kitchen leads through to the everyday entrance hall, known as the utility/boot room. This space features a large utility cupboard, is beautifully appointed with built-in furniture, ideal for storage of coats, boots and the like, and features a cupboard which was designed to be a laundry chute. All is decorated to a high standard and features high-quality oak flooring and inset spotlighting to the ceiling.
PLANT ROOM
Adjoining the utility / boot room is a plant room which provides some extra storage space, has manifolds for the underfloor heating, two hot water cylinders, controls for the air source heat pump, and smart home technology for the Wi-Fi, alarm, CCTV, heating and lighting.
STUDY (3.35m x 3.66m)
The ground floor level also features a study / home office, which is of a good size and features a window to the side elevation.
LOWER GROUND FLOOR (8.76m x 18.95m)
From the living dining kitchen, an impressive staircase leads down to the huge lower ground floor level which benefits entirely from underfloor heating. There is a games room / bar area, which is used extensively by the current vendors and features fabulous flooring as well as partial artificial grass in the games space. There a large windows overlooking the property's terrace, lawns, woodland and terrific views beyond. This space could be used for a variety of purposes or even subdivided. There is also plumbing in place for a secondary kitchen.
W.C.
A doorway from the main games room provides access to the lower ground floor w.c. which features a modern two-piece suite and plumbing for shower facilities.
GYM (2.79m x 6.25m)
Also accessed from the main games room area is the fabulous and versatile home gym.
CINEMA ROOM (5.18m x 6.1m)
The cinema room is of a particularly good size, superbly equipped, and features inset spotlighting to the ceiling, high-quality flooring, display shelving, and an external door leading to a large secluded flagged area which could be used for multiple purposes.
GUEST BEDROOM SUITE (4.5m x 5.38m)
A doorway from the games area leads through to the guest bedroom suite, which is a large, impressive room with a window to the side elevation, and served by a dressing room and an en-suite.
BASEMENT ROOM / STORE (6.25m x 8.1m)
A doorway from the guest bedroom suite leads through to a basement room/store which is another very large room which could be considered suitable as a snug or garden storage, for example, or could be separated to create a self-contained apartment. It also features an external door leading out to the garden.
FIRST FLOOR GALLERIED LANDING
The first floor galleried landing is particularly impressive and features a lovely view over the large entrance hallway, as well as stylish windows which give a pleasant outlook to the driveway side. The landing features a storage cupboard and doorways leading through to the principal bedroom suite, and three further bedrooms.
PRINCIPAL BEDROOM SUITE (4.98m x 6.55m)
The principal bedroom suite comprises bedroom one, a fabulous en-suite (15'0" x 11'4"), and a large dressing room/bedroom five (15'0" x 11'2"). The combination of these three rooms, which are connected via a hallway, truly set this home apart.
BEDROOM TWO (4.98m x 6.4m)
Bedroom two is an impressive double bedroom with views out of the gardens and beyond, and is served by a dressing area (12'0" x 9'0") and a luxurious en-suite (11'10" x 8'7").
BEDROOM THREE (4.98m x 5.79m)
Bedroom three is another generously proportioned double bedroom with a dressing area and a superb en-suite. Windows to the rear and side elevation offer fantastic views across the property's gardens and beyond.
BEDROOM FOUR (3.4m x 3.96m)
Bedroom four is another double bedroom with dual-aspect windows to the front and side elevations, as well as en-suite facilities.
GARAGE (6.22m x 8.23m)
The property is served by a triple garage with a large electric door, a basement/store beneath (as previously described) and an additional store area above.
Additional Information
The property is served by mains water, electricity, drainage via a septic tank, and air source central heating. The property has been finished to a high standard, providing an astonishing amount of accommodation with a huge amount of flexibility, and is covered by a 10-year builders warranty. On the attached plan, the area outlined in red is for sale with the property and within the asking price, the area outlined in blue may be available via separate negotiation, and the area outlined in yellow may be available via separate with a 30% 30-year uplift clause for future development potential.
Garden
This property forms part of a delightful group of similarly stylish homes, each enjoying spectacular views across the valley towards Woodsome and with Castle Hill on the skyline. Situated on an enormously large plot, the property boasts impressive lawns and a woodland area to the side.
Front Garden
Automatically operated gates lead through to the property's large and enclosed driveway, which provides parking for a substantial number of vehicles and gives access to the double garage. Access to the rear gardens is granted to the side of the garage, and there is an access road for additional woodland parking.
Rear Garden
The property's gardens must be viewed to be truly appreciated. Offering an astonishing view across each of the various levels, the lawns are principally down to lawn with maturing shrubbery and mature woodland to the side and lower areas.
Parking - Garage
Parking - Driveway
Brochures
Brochure 1- COUNCIL TAXA payment made to your local authority in order to pay for local services like schools, libraries, and refuse collection. The amount you pay depends on the value of the property.Read more about council Tax in our glossary page.
- Band: H
- PARKINGDetails of how and where vehicles can be parked, and any associated costs.Read more about parking in our glossary page.
- Garage,Driveway
- GARDENA property has access to an outdoor space, which could be private or shared.
- Front garden,Private garden,Rear garden
- ACCESSIBILITYHow a property has been adapted to meet the needs of vulnerable or disabled individuals.Read more about accessibility in our glossary page.
- Ask agent
Common End Lane, Fenay Bridge, Huddersfield, HD8
Add an important place to see how long it'd take to get there from our property listings.
__mins driving to your place



Your mortgage
Notes
Staying secure when looking for property
Ensure you're up to date with our latest advice on how to avoid fraud or scams when looking for property online.
Visit our security centre to find out moreDisclaimer - Property reference e35ceeef-3c6c-4961-86d0-d0b7716b7350. The information displayed about this property comprises a property advertisement. Rightmove.co.uk makes no warranty as to the accuracy or completeness of the advertisement or any linked or associated information, and Rightmove has no control over the content. This property advertisement does not constitute property particulars. The information is provided and maintained by Simon Blyth, Kirkburton. Please contact the selling agent or developer directly to obtain any information which may be available under the terms of The Energy Performance of Buildings (Certificates and Inspections) (England and Wales) Regulations 2007 or the Home Report if in relation to a residential property in Scotland.
*This is the average speed from the provider with the fastest broadband package available at this postcode. The average speed displayed is based on the download speeds of at least 50% of customers at peak time (8pm to 10pm). Fibre/cable services at the postcode are subject to availability and may differ between properties within a postcode. Speeds can be affected by a range of technical and environmental factors. The speed at the property may be lower than that listed above. You can check the estimated speed and confirm availability to a property prior to purchasing on the broadband provider's website. Providers may increase charges. The information is provided and maintained by Decision Technologies Limited. **This is indicative only and based on a 2-person household with multiple devices and simultaneous usage. Broadband performance is affected by multiple factors including number of occupants and devices, simultaneous usage, router range etc. For more information speak to your broadband provider.
Map data ©OpenStreetMap contributors.




