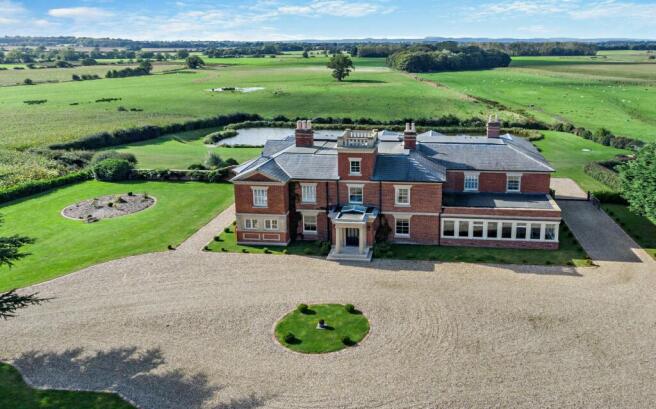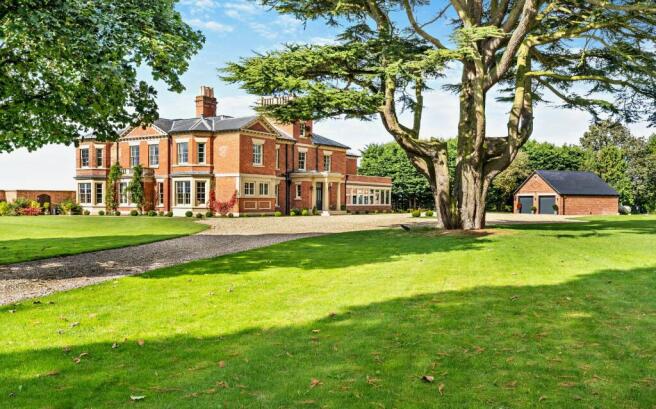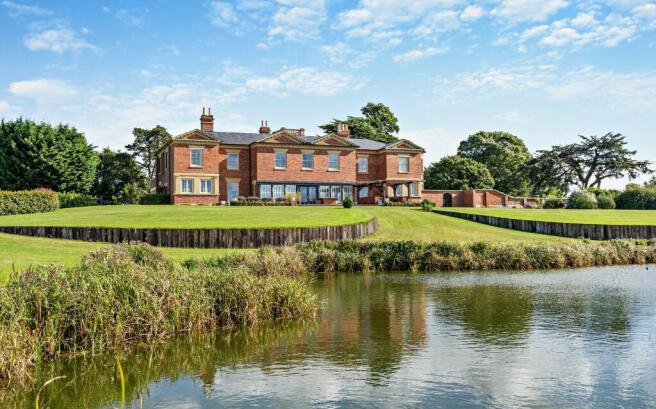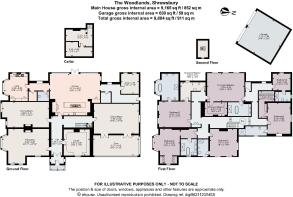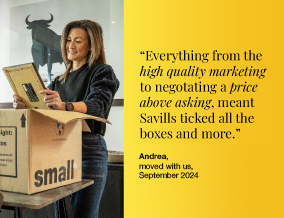
Wolverley, Wem, Shrewsbury, Shropshire, SY4

- PROPERTY TYPE
Detached
- BEDROOMS
6
- BATHROOMS
6
- SIZE
9,165 sq ft
851 sq m
- TENUREDescribes how you own a property. There are different types of tenure - freehold, leasehold, and commonhold.Read more about tenure in our glossary page.
Freehold
Key features
- This has to be one of the most beautifully designed houses within Shropshire.
- The house has been designed to create a blend of stature and grace, combining stylish contemporary interiors with a lifestyle twist.
- The gardens extend to just under five acres including a fantastic lake fully stocked with Koi Carp and other varieties of fish.
- All of the bathroom suites are fitted with Italian marble with each room having its own unique design.
- The house has a wonderful feel of space and privacy, whilst offering in plenty of natural light.
- The gardens and grounds to the front of the property are spacious enough for a helicopter to land.
- EPC Rating = D
Description
Description
The Woodlands is an extremely impressive Country House, that was formerly a hotel. The current owners purchased it about seven years ago and spent two years refurbishing and extending it into the fabulous family home it is today. Located down a long, secluded gravel driveway lined with trees, through double electric gates the house stands proud within its own grounds with fabulous views across the countryside beyond. The owners have put an incredible amount of thought into the detail and spec of the property offering unique and stylish living accommodation, whilst creating a wonderful family feel. The bathrooms are all fitted with beautiful Italian marble and the kitchen living room has a real wow factor. The house is perfect for entertaining, whether inside or outside.
Into the double porch with a stunning mosaic sky light above, leads into the entrance hall. To the left is the elegant drawing room, which has a beautiful marble fireplace and original oak flooring, leading to an alcove. The room has decorative ceiling cornicing and sash windows looking out to the gardens and countryside beyond. Opposite this room is a generous sized library, with fabulous built-in storage units, and panelling detail. The entrance hall itself has some wonderful archways, creating a feeling of space and grandeur, and also provides access to the formal dining room, with oak flooring, a marble fire place, and elegant panelling.
The extensive kitchen is a modern extension which runs the whole width of the house offering the most wonderful space and is the heart of the home. This partially glazed extension offers in plenty of natural light, with views over the back of the garden and towards the lake. French doors provide access onto the terrace offering a feel of the outside in. This part of the house has underfloor heating.
The kitchen is beautifully designed with a sub zero double fridge, a Wolf double oven with gas hob, two industrial extractor fans, stainless steel drawers and worktop. There is also a generous amount of built in storage in the kitchen, including a large central island with Quartz worktops as well as an integrated Gagganeu microwave, a larder cupboard and a separate larder. There are hallways either side of the kitchen, one leading to a gun room next to a solid security back door, the other leading to a WC and a spacious laundry room with a sink and built in units.
The final room on the ground floor is a stunning cinema room, with beautiful panelling and detailed dental cornicing, with a solid oak floor. A spacious room leads off through a set of French doors, which is currently used a as a gym. This room looks out onto the front drive and is fully glazed creating an open feeling throughout. Off the main hallway, there is a fully tanked cellar. This could be used as additional reception space, office space or a further gym.
Stairs rise to the first floor and splits; with a atrium above offering in plenty of natural light. The principal bedroom has three sash windows overlooking the grounds and gardens and offers complete luxury. An emperor sized bed with a lift cabinet TV, a dressing room with built in wardrobes, shelves, cupboards and lights. The en suite, has a double vanity sink unit, a rainfall shower with built in shelves within the marble tiles, and a free standing copper bath. The opulent tiling in this room is Versace designed and is totally unique to this property.
There are a further five double bedrooms, three of which have emperor sized beds and all have en suites fitted with marble. The en suites have generous sized rainfall showers, underfloor heating and double vanity sinks, and have all been designed beautifully with marble and granite. Three of the five bedrooms have fabulous walk in wardrobes with storage, and all of them have their own unique features, such as alcoves, free standing baths, light up mirrors, and panelling and mirrored wall details.
The house has plenty of storage with a number of large walk in cupboards fitted with shelving.
Outside
The Woodlands is surrounded by beautiful landscaped gardens and grounds with a number of mature trees within the foreground. The sweeping gravel driveway arrives into a large parking area with a turning circle, the gardens are mostly laid to lawn with a high boundary hedge offering privacy. There is a separate double garage and a side gate leading to the back of the house, where you get a beautiful vista of the countryside beyond. The front lawn and drive area is also spacious enough for a helicopter to land.
At the back is a beautiful terrace running the length of the property where there is a seating area, a dining area with a solid marble table and an outdoor kitchen under a pergola. Within the kitchen is a BBQ area and units. A modern haha separates the terraced area and the lawn area which leads to the lake. There is a shed and planted borders and a further side gate leading back to the front of the house. The lake is fully stocked with Koi Carp and other varieties of fish, along with two fishing platforms.
Location
The Woodlands is located in Wem; a small market town in Shropshire, 3 miles from the border of Wales. It has an interesting history particularly with the English Civil War.
It is 9 miles north of Shrewsbury and 9 miles south of Whitchurch, having good access links to a number of places with a vast range of amenities. The closest train station is in Wem and it 3.4 miles from The Woodlands. Taking about 1 hour to Telford, 10 minutes to Shrewsbury, 1 hour and 10 minutes to Chester and 1 hour 50 minutes to Birmingham International.
There are beautiful walks around Wem, which are great for hiking, running and walking, that you can enjoy whilst exploring one of the nature walks that the town community provide directions. There are different levels to fit everyone and are a perfect way to see the beautiful rural views.
Wem town centre is around 7 minutes away and has pretty Georgian buildings, delightful independent shops, restaurants, pubs, coffee shops and a sports centre and swimming pool. The town has a close community and organises events throughout the year, such as the annual carnival, Wem Harvest Festival, Wem Spring Market and more.
There are many well regarded schools in the independent and state sector, such as Ellesmere College, Thomas Adams School (rated Outstanding by Ofsted) around 3.1 miles away, St Peters C of E primary and nursey school (rated Outstanding by Ofsted) around 3.4 miles away, Woodlands School around 4.5 miles away and Adams House around 2.9 miles away.
Square Footage: 9,165 sq ft
Acreage: 4.98 Acres
Additional Info
Council Tax- Shropshire Band G
Oil central heating, Underfloor heating in the kitchen, laundry and bathrooms, LPG Gas, modern septic tank, private water by way of a borehole.
Photographs taken- 2024/09 E-House
Brochure prepared 2024/10 BTJ/AW
Brochures
Web DetailsParticulars- COUNCIL TAXA payment made to your local authority in order to pay for local services like schools, libraries, and refuse collection. The amount you pay depends on the value of the property.Read more about council Tax in our glossary page.
- Band: G
- PARKINGDetails of how and where vehicles can be parked, and any associated costs.Read more about parking in our glossary page.
- Yes
- GARDENA property has access to an outdoor space, which could be private or shared.
- Yes
- ACCESSIBILITYHow a property has been adapted to meet the needs of vulnerable or disabled individuals.Read more about accessibility in our glossary page.
- Ask agent
Wolverley, Wem, Shrewsbury, Shropshire, SY4
Add an important place to see how long it'd take to get there from our property listings.
__mins driving to your place
Your mortgage
Notes
Staying secure when looking for property
Ensure you're up to date with our latest advice on how to avoid fraud or scams when looking for property online.
Visit our security centre to find out moreDisclaimer - Property reference TES240138. The information displayed about this property comprises a property advertisement. Rightmove.co.uk makes no warranty as to the accuracy or completeness of the advertisement or any linked or associated information, and Rightmove has no control over the content. This property advertisement does not constitute property particulars. The information is provided and maintained by Savills, Telford. Please contact the selling agent or developer directly to obtain any information which may be available under the terms of The Energy Performance of Buildings (Certificates and Inspections) (England and Wales) Regulations 2007 or the Home Report if in relation to a residential property in Scotland.
*This is the average speed from the provider with the fastest broadband package available at this postcode. The average speed displayed is based on the download speeds of at least 50% of customers at peak time (8pm to 10pm). Fibre/cable services at the postcode are subject to availability and may differ between properties within a postcode. Speeds can be affected by a range of technical and environmental factors. The speed at the property may be lower than that listed above. You can check the estimated speed and confirm availability to a property prior to purchasing on the broadband provider's website. Providers may increase charges. The information is provided and maintained by Decision Technologies Limited. **This is indicative only and based on a 2-person household with multiple devices and simultaneous usage. Broadband performance is affected by multiple factors including number of occupants and devices, simultaneous usage, router range etc. For more information speak to your broadband provider.
Map data ©OpenStreetMap contributors.
