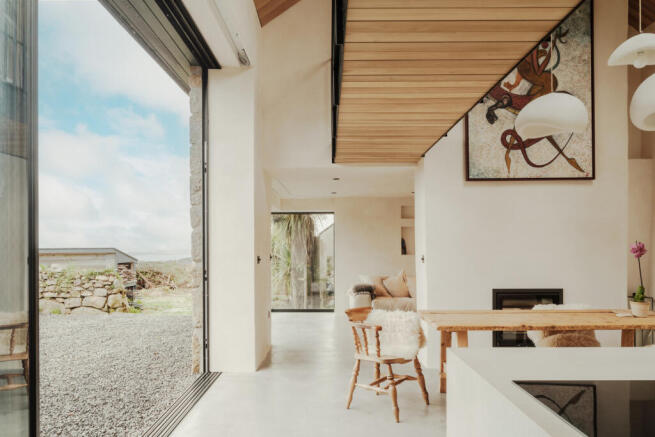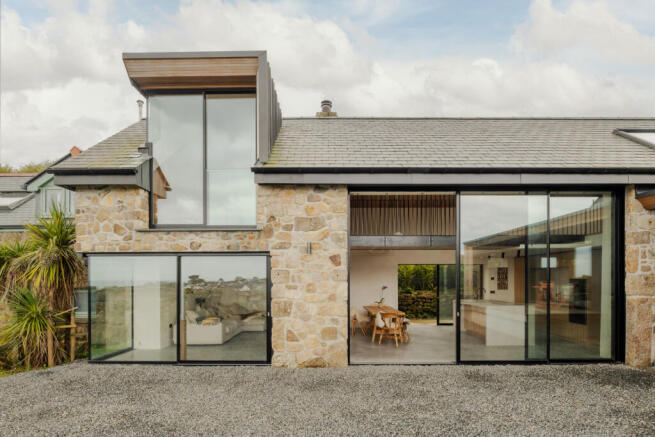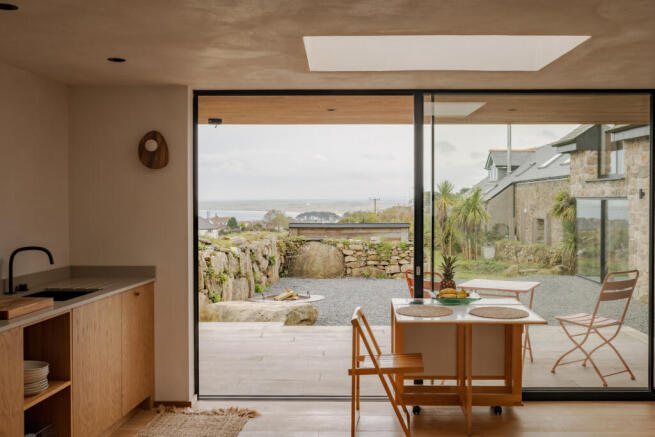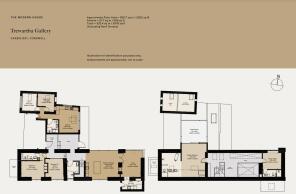
Trewartha Gallery, Carbis Bay, Cornwall

- PROPERTY TYPE
Barn Conversion
- BEDROOMS
4
- BATHROOMS
5
- SIZE
3,578 sq ft
332 sq m
- TENUREDescribes how you own a property. There are different types of tenure - freehold, leasehold, and commonhold.Read more about tenure in our glossary page.
Freehold
Description
The Architect
Jacob Down is an RIBA Chartered Architect based in St Ives, Cornwall and an Associate Lecturer in Architecture at the Falmouth School of Architecture, Design and Interiors at Falmouth University. Clients to date include fashion retailer Superdry, LA-based artist Danny Fox and Mickey Smith’s project band ‘A Blaze of Feather’ featuring Ben Howard. He is an industry expert in 3D lidar scanning and BIM implementation and has written extensively for AEC Magazine alongside internationally published works on Dezeen and DesignBoom.
The Tour
Set off a quiet country lane, the setting feels incredibly private; the house is completely concealed from view on the approach. The westerly façade exemplifies a desert modern style, defined by a flat roof with deep overhangs and a covered front courtyard. The architectural profile is both refined and robust: a striking façade of blackened larch fronts the entrance and is flanked by pale Cornish stone walls on either side. The driveway adds a generous provision of parking space, with plenty of external storage here for surfboards and bikes.
Partly designed by the owners, a well-travelled photographer and film maker, the space has been carefully considered for the ease of coastal living and for showcasing artworks and furniture collection. Lighting has been incredibly well thought out, with a selection from Orluna bringing a soft ambience alongside focused track spotlighting. Textural lime plaster walls in soft charcoal enclose the entrance hall and gallery, where poured concrete runs underfoot and a glazed doorway pivots to the garden, offering a glimpse of the impressive living spaces that lie beyond.
Two of the four bedrooms are positioned on the westerly wing at ground level, with interior details and materials influence by travels through Malaysia and Indonesia, and each with direct access to the rear courtyards. Both bedrooms have their own bathrooms finished in Lusso Stone fixtures and Forcrete elements. The central bathroom has a microcement wet room with direct outdoor access - perfect for sandy post-surf showers.
From the arterial corridor, a series of dynamic living spaces unfold, with double-height volumes soaring to the dramatic pitch of timber-clad ceilings, bisected by a central bridge connecting the two upper wings. Full-height sliding glass doors and windows by Maxlight ensure an exceptional quality of natural light from both aspects, streaming into the dining space and kitchen through the course of the day. Designed for those who love to cook, the kitchen is fitted with Gaggenau appliances set in custom-made joinery and Caesarstone worktops provide plenty of space for food preparation, ideally arranged for entertaining, in an open, sociable layout.
A soaring chimney breast houses a double glass-fronted log burner, warming both the dining area and the adjoining snug. Lowered ceilings bring a more intimate feel to this room, which converts with ease to a cinema space in later hours. A large storage space is tucked behind a partition wall, and floor-to-ceiling picture windows retain constant visual connection between the inside and out.
Ascending the central staircase, the main bedroom occupies the entire westerly side. Glass doors open this entire space to the roof terrace where views across open fields and out to St Ives bay can be best enjoyed. The en suite bathroom is generous in both scale and material finish, with a freestanding bathtub, walk-in microcement shower and cast-concrete basin. A line of beautifully crafted olive ash cabinetry by Hangokev Studio provides plenty of wardrobe and storage space.
The second bedroom, or study, lies on the easterly wing of the upper level; another beautifully light room with an en suite bathroom and lines of deep-set mango wood joinery (also by Hangokev Studio) that provides plenty of storage space.
Adjoining the main house is a one-bedroom annexe; a quiet and private self-contained living space for guests with its own decked terrace for eating outside. A similarly select material palette chimes with the main house, paired with soft colours to bring a calm, peaceful feel. A double-height space with a mezzanine and beautiful pebbled floor opens directly to the front courtyard and driveway via Crittall-style doors, offering practical ease after beach days. While offering plenty of versatility in use, this is an ideal store for adventure kit or surfboards.
Outdoor Space
The outdoor spaces wrap the house and provide numerous spots to enjoy the summer sun, or for gathering round the firepit on cooler evenings. Designed for easy maintenance, beds of perennial plants are well aligned with the local flora and fauna, lining the borders on the southerly aspect. A large log store and additional storage lies beyond the house, and mature shrubs form the boundary which tapers to the easterly tip.
The Area
Trewartha Gallery lies just over two miles from St Ives, and is surrounded by open fields, much of which is AONB. The elevated position offers uniquely panoramic views across both St Ives Bay and the countryisde, with immediate access to walking paths accessible directly from the house.
Carbis Bay is within easy walking distance; a beach with Blue Flag certification making it a popular spot for surfing, swimming and stand-up paddleboarding. Carbis Bay Hotel and Estate has its own spa and restaurants, including Ugly Butterfly, which serves a seasonal menu using locally sourced ingredients. Porthminster Beach is an eight-minute drive away and is home to a fantastic food market and a restaurant which uses produce from its own coastal garden.
St Ives is a 45-minute walk or a 10-minute drive away. The sought-after town has long been associated with artists attracted by the evocative Atlantic light, the sea and the historic architecture,. As a result, it has many galleries, including the Tate, the Penwith Gallery, the wonderfully preserved Barbara Hepworth Museum and Sculpture Garden, and Leach Pottery, as well as many smaller independent galleries including New Craftsman Gallery and Anima Mundi.
The town is full of independent eateries, cafés and shops, including the newly opened wine bar and coffee shop St Eia, serving natural wines and small plates, Little Palais, which offers low-intervention wine and cocktails, and Porthmeor Beach Café, known for its tasty seafood.
The area is home to a beautiful array of beaches and rambling walks. While Porthmeor is probably its busiest, there’s a smaller cove on The Island, a stretch of headland crowned by the Chapel of St Nicholas, which features fishing-themed floor tiles by Bernard Leach. The 630-mile South West Coast Path also runs through St Ives and offers fantastic walks in both directions. Heading west leads to the pretty village of Zennor and further to the Penwith peninsula. East leads towards Portreath and Newquay.
In terms of transport links, there are direct trains from Paddington to nearby St Erth in under five hours and another connecting train from there to Carbis Bay in under 10 minutes. The house is a short drive from many other popular parts of Cornwall, from the Helston River to Penzance and Falmouth, to name a few.
Council Tax Band: D
- COUNCIL TAXA payment made to your local authority in order to pay for local services like schools, libraries, and refuse collection. The amount you pay depends on the value of the property.Read more about council Tax in our glossary page.
- Band: D
- PARKINGDetails of how and where vehicles can be parked, and any associated costs.Read more about parking in our glossary page.
- Yes
- GARDENA property has access to an outdoor space, which could be private or shared.
- Yes
- ACCESSIBILITYHow a property has been adapted to meet the needs of vulnerable or disabled individuals.Read more about accessibility in our glossary page.
- Ask agent
Trewartha Gallery, Carbis Bay, Cornwall
Add an important place to see how long it'd take to get there from our property listings.
__mins driving to your place



Your mortgage
Notes
Staying secure when looking for property
Ensure you're up to date with our latest advice on how to avoid fraud or scams when looking for property online.
Visit our security centre to find out moreDisclaimer - Property reference TMH81496. The information displayed about this property comprises a property advertisement. Rightmove.co.uk makes no warranty as to the accuracy or completeness of the advertisement or any linked or associated information, and Rightmove has no control over the content. This property advertisement does not constitute property particulars. The information is provided and maintained by The Modern House, London. Please contact the selling agent or developer directly to obtain any information which may be available under the terms of The Energy Performance of Buildings (Certificates and Inspections) (England and Wales) Regulations 2007 or the Home Report if in relation to a residential property in Scotland.
*This is the average speed from the provider with the fastest broadband package available at this postcode. The average speed displayed is based on the download speeds of at least 50% of customers at peak time (8pm to 10pm). Fibre/cable services at the postcode are subject to availability and may differ between properties within a postcode. Speeds can be affected by a range of technical and environmental factors. The speed at the property may be lower than that listed above. You can check the estimated speed and confirm availability to a property prior to purchasing on the broadband provider's website. Providers may increase charges. The information is provided and maintained by Decision Technologies Limited. **This is indicative only and based on a 2-person household with multiple devices and simultaneous usage. Broadband performance is affected by multiple factors including number of occupants and devices, simultaneous usage, router range etc. For more information speak to your broadband provider.
Map data ©OpenStreetMap contributors.





