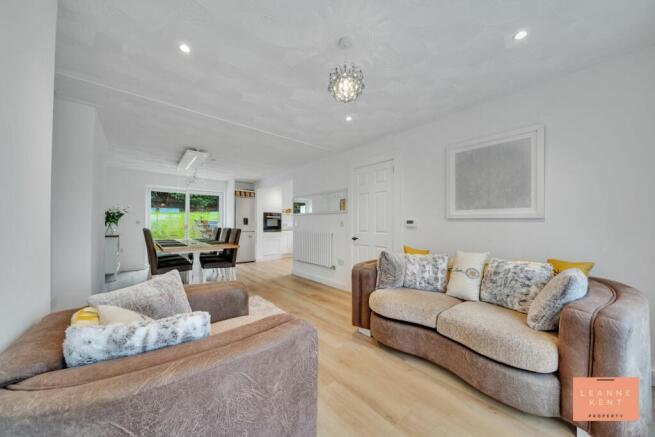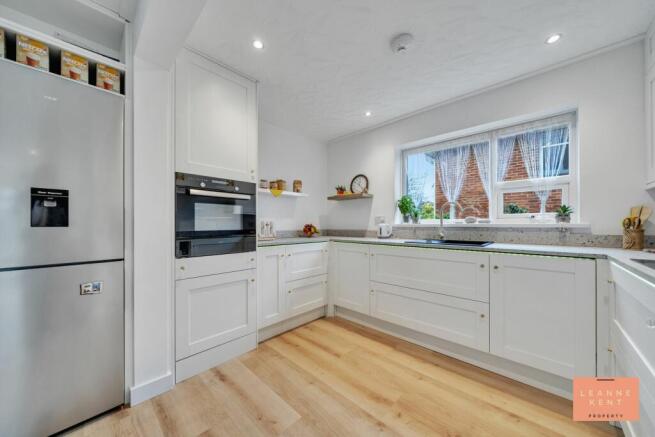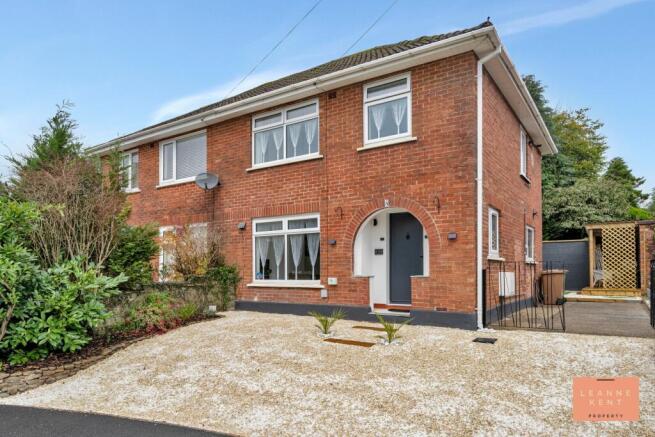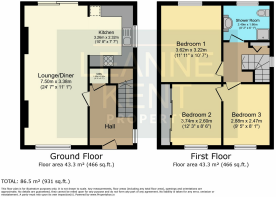
Brynheulog, Caerphilly, CF83

- PROPERTY TYPE
Semi-Detached
- BEDROOMS
3
- BATHROOMS
1
- SIZE
926 sq ft
86 sq m
- TENUREDescribes how you own a property. There are different types of tenure - freehold, leasehold, and commonhold.Read more about tenure in our glossary page.
Freehold
Key features
- Beautifully Presented Throughout
- Modern & Stylish Interior
- Large Open Plan Lounge Diner
- Stylish Kitchen
- Stylish Bathroom
- Large Landscaped Garden
- Driveway
- Three Good Sized Bedrooms
Description
LKP are delighted to bring this beautifully presented three-bedroom semi-detached home to the market. Boasting a flawless fusion of modern sophistication and timeless elegance, this stunning property offers a lifestyle of luxury and comfort. The property is beautifully presented throughout, with a modern and stylish interior that exudes a sense of refinement. The large open plan lounge diner provides the perfect space for both relaxation and entertaining, while the stylish kitchen is a culinary haven for any gourmet enthusiast. Upstairs, three good-sized bedrooms offer ample space for a growing family or visiting guests, with a stylish bathroom completing the living quarters.
Step outside into the expansive landscaped garden, where a charming wooden decked area beckons you to unwind in the serenity of nature. Beyond the deck, an artfully designed area of artificial lawn is enveloped by decorative stones, offering a picturesque backdrop for outdoor leisure activities. A spacious grassed area awaits, ideal for children to play freely or for adults to revel in the tranquillity of the surroundings. Mature trees at the rear of the garden enhance the sense of seclusion and add a touch of natural beauty. A wooden pergola with a decked floor and roof provides a private retreat for relaxation and unwinding. Access to the front of the house is seamlessly integrated into the outdoor space. Additionally, the property features a large driveway to the front, providing ample space for multiple vehicles and extending to the side of the house for added convenience.
EPC Rating: D
Entrance Hall
The entrance hall sets the stage for the rest of this beautiful home. With light wood effect flooring and white walls, this room is bright and airy. A feature staircase with white painted steps and stylish grey carpet inserts draws the eye as you enter. A storage/utility cupboard can be found next to the staircase and a window to the side allows light to flood the area. The cupboard has a power, waste, and water point for added convenience.
Lounge Diner
7.5m x 3.38m
The lounge diner exudes a contemporary charm, accentuated by the warm tones of wood effect flooring that invites an earthy warmth into the space. Crisp white walls create a bright and airy atmosphere, while a large window at the front bathes the main seating area in natural light, making it an ideal spot for relaxation or entertaining guests. A feature wall provides an artistic focal point, adorned with modern art that reflects personal style, complemented by decorative pebbles that add texture and intrigue. The expansive area designated for a dining table seamlessly accommodates gatherings of family and friends, fostering connection over meals. Adding to this sense of openness are patio doors leading directly to the garden, perfect for al fresco dining. The kitchen merges effortlessly into this inviting area, creating a cohesive flow that enhances both functionality and aesthetic appeal in everyday living.
Kitchen
3.26m x 2.32m
The heart of the home unfolds with a stylish kitchen which is open-plan with the lounge diner. Underfoot lies sleek wood effect flooring that seamlessly connects each area, enhancing the flow and creating a sense of unity throughout. The stylish white kitchen cabinets offer a contemporary contrast against the modern dappled grey worktop, exuding elegance while providing ample storage for culinary essentials. An integrated oven and induction hob bring both functionality and sophistication to this inviting space, perfectly complementing the design aesthetic. Nestled beneath a large window is a striking black sink basin that not only serves as a practical feature but also adds depth and character to the overall ambience. Integrated appliances can be found throughout and space for a fridge freezer.
Bedroom One
3.62m x 3.22m
Bedroom one, located at the rear of the property, offers a serene retreat bathed in natural light. The white floorboards create an airy ambience that beautifully complements the soft neutral walls, evoking a sense of calm and spaciousness. A large window overlooks the garden, inviting gentle breezes and providing picturesque views of lush greenery throughout the seasons. Sunlight filters through during the day, casting delicate shadows that dance across the room's surfaces, while at night, moonlight adds a magical touch to this tranquil space. This harmonious combination makes bedroom one not just a place for rest but also an intimate escape from everyday life.
Bedroom Two
3.74m x 2.6m
Bedroom two, located at the front of the property, offers a serene retreat bathed in natural light. The soft neutral walls create an inviting atmosphere, enhancing the sense of space and tranquility. Underfoot, the white floorboards contribute to a fresh, airy feel, reflecting sunlight during the day and complementing various decorative styles effortlessly. This thoughtfully designed room features full-width wardrobes with sliding doors that provide ample storage while maintaining clean lines and minimizing visual clutter. A window to the front allows for picturesque views of the outside world, making it not only a functional space but also one that connects seamlessly with its surroundings.
Bedroom Three
2.88m x 2.47m
Bedroom three is located at the front of the property and is a double-sized room. The room is beautifully finished as with the rest of the house. A window to the front allows light to flood the room.
Family Bathroom
1.86m x 2.49m
Stepping into the family bathroom, you're greeted by the warm and inviting ambience created by the wood effect flooring that stretches across the space, providing a cosy yet contemporary feel. In one corner, a sleek shower stands with its elegant black beading framing the clear glass enclosure, adding a touch of sophistication to this functional area. The black shower hose elegantly contrasts against the pristine tiles while an integrated control point ensures ease of use. Adjacent to this luxurious shower is a hand basin seamlessly integrated into a stylish cabinet that offers both storage and aesthetic appeal—perfectly designed to keep toiletries organised and out of sight. Completing this room is a modern toilet.
Garden
The garden unfolds with a charming wooden decked area from the back of the house, seamlessly connecting indoor comfort to outdoor tranquillity. As you step onto this inviting deck, your eyes are drawn towards a meticulously laid area of artificial lawn surrounded by decorative stones, creating an evergreen canvas for leisurely afternoons and playful gatherings. Just beyond this vibrant expanse, steps lead gracefully up to a large grassed area where children can run freely and adults can bask in nature's embrace. Mature trees to the rear enhance the natural aspect of this garden. To one side is a wooden pergola with a decked floor and roof. This area is a great space to relax and unwind. Access is also provided to the front of the house.
- COUNCIL TAXA payment made to your local authority in order to pay for local services like schools, libraries, and refuse collection. The amount you pay depends on the value of the property.Read more about council Tax in our glossary page.
- Band: C
- PARKINGDetails of how and where vehicles can be parked, and any associated costs.Read more about parking in our glossary page.
- Yes
- GARDENA property has access to an outdoor space, which could be private or shared.
- Private garden
- ACCESSIBILITYHow a property has been adapted to meet the needs of vulnerable or disabled individuals.Read more about accessibility in our glossary page.
- Ask agent
Brynheulog, Caerphilly, CF83
Add an important place to see how long it'd take to get there from our property listings.
__mins driving to your place

Your mortgage
Notes
Staying secure when looking for property
Ensure you're up to date with our latest advice on how to avoid fraud or scams when looking for property online.
Visit our security centre to find out moreDisclaimer - Property reference b762729a-bd56-4b32-82bd-bb70c3afedcd. The information displayed about this property comprises a property advertisement. Rightmove.co.uk makes no warranty as to the accuracy or completeness of the advertisement or any linked or associated information, and Rightmove has no control over the content. This property advertisement does not constitute property particulars. The information is provided and maintained by Leanne Kent Property, Cardiff. Please contact the selling agent or developer directly to obtain any information which may be available under the terms of The Energy Performance of Buildings (Certificates and Inspections) (England and Wales) Regulations 2007 or the Home Report if in relation to a residential property in Scotland.
*This is the average speed from the provider with the fastest broadband package available at this postcode. The average speed displayed is based on the download speeds of at least 50% of customers at peak time (8pm to 10pm). Fibre/cable services at the postcode are subject to availability and may differ between properties within a postcode. Speeds can be affected by a range of technical and environmental factors. The speed at the property may be lower than that listed above. You can check the estimated speed and confirm availability to a property prior to purchasing on the broadband provider's website. Providers may increase charges. The information is provided and maintained by Decision Technologies Limited. **This is indicative only and based on a 2-person household with multiple devices and simultaneous usage. Broadband performance is affected by multiple factors including number of occupants and devices, simultaneous usage, router range etc. For more information speak to your broadband provider.
Map data ©OpenStreetMap contributors.





