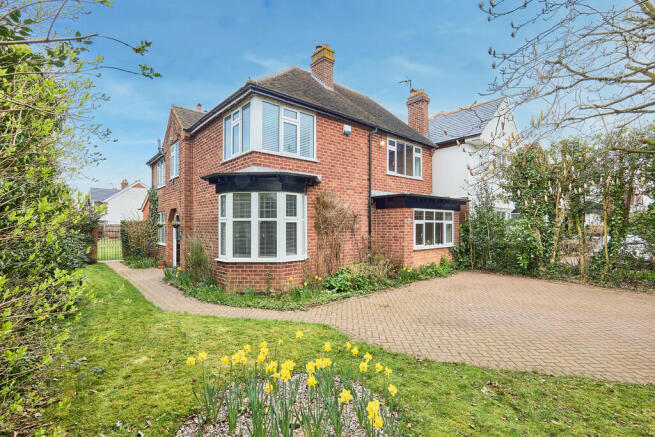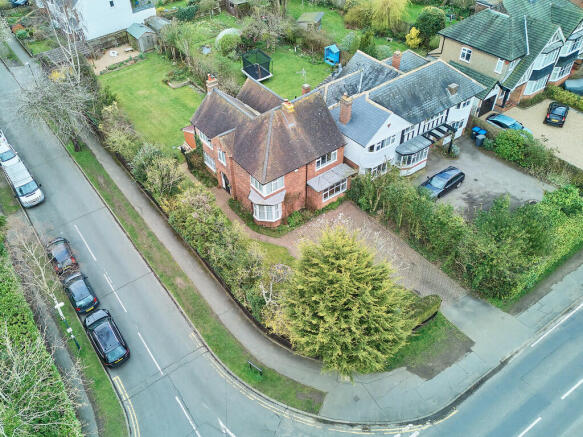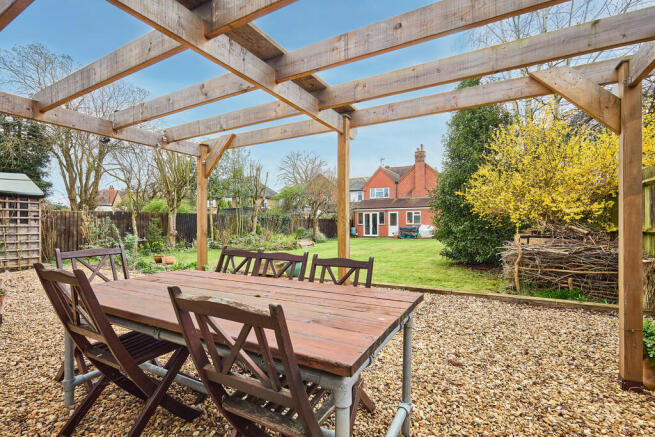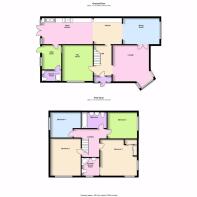
Ashlawn Road, Hillmorton, Rugby, Warwickshire

- PROPERTY TYPE
Detached
- BEDROOMS
4
- BATHROOMS
3
- SIZE
Ask agent
- TENUREDescribes how you own a property. There are different types of tenure - freehold, leasehold, and commonhold.Read more about tenure in our glossary page.
Freehold
Description
LOCATION Ashlawn Road is a particularly sought after residential road situated on the Paddox estate in Hillmorton. Hillmorton is a suburb of Rugby, forming much of the eastern half of the town. Ashlawn Road falls within catchment for both Paddox Primary School and Ashlawn Secondary School.
Hillmorton boasts a range of amenities and shops to include a hotel, public houses, post office, supermarkets, hardware store, beauticians, hairdressers, veterinary, and a range of eateries and bespoke stores.
This property is less than 3 miles from Rugby railway station and 49 minutes from central London by train.
Schooling includes the ever popular Ashlawn School, Lawrence Sheriff grammar school and outstanding Ofsted rated Hillmorton Primary School and the Squirrels pre-school. The world famous Rugby School is also a short drive away, as is Rugby town centre which offers a growing and diverse range of independent shops, bars, takeaways and restaurants with a recent boom in independent food outlets offering world cuisine.
Walkers will benefit greatly from this property's location, Ashlawn Road is situated on the edge of Hillmorton and its vast ongoing countryside. There are an array of public footpaths and beautiful cross-country walks on offer including the Great Central Railway and Hillmorton's 'Locks' which is a pretty canal side location where you can enjoy refreshments and begin exploring the lengthy canal sidewalks on offer.
Entrance Porch Enter via an obscure, leaded stained glass front door. Tiled floor.
Entrance Hall Enter via an obscure solid wood door. Wood laminate floor. Wooden border. Wall mounted radiator. Smoke alarm. Recess spotlights. Stairs rising to first floor. Wall mounted controls for central heating. Doors to further accommodation.
Sitting Room 14' 7" x 12' 5" (4.47m x 3.81m) With uPVC double glazed windows to side and rear aspects. Wood laminate floor. Coving to ceiling. Wall mounted radiator. Coal effect gas feature fire with wooden mantle. Telephone point.
Lounge 14' 0" x 14' 0" (4.27m x 4.27m) With a uPVC double glazed bay window to front aspect. Coving to ceiling. Wall mounted radiator. TV point. Feature open fireplace with a renovated Georgian slate fire surround and an Italian slate hearth. Dimmer switches. Solid wood double doors with glazed inserts opening into.
Dining Room 16' 0" x 10' 0" (4.88m x 3.05m) With a uPVC double glazed window to front aspect. Parquet flooring. Coving to ceiling. Wall mounted radiator.
Kitchen Breakfast Room 31' 0" x 9' 8" (9.45m x 2.95m) Refitted to a high standard with a range of base and eye level units. Some units being display fronted and drawers having slow closing mechanisms. Red granite roll top work surfaces over. Two single ovens with a five ring halogen hob. Extractor fan. Inset one and a half bowl ceramic sink with mixer tap and integrated drainage board. Integrated dishwasher. Under counter fridge and freezer. Porcelain tiled flooring. Set of uPVC double opening patio doors to rear garden. Wall mounted radiator. Recess spotlights. Dimmer switches. Boiler cupboard with a Vaillant combination boiler plus a boiler heated 180 liter hot water tank, supporting the use of three showers simultaneously.Door to under stairs storage cupboard housing the wall mounted electric meter and electric consumer unit.
Utility Room 9' 10" x 6' 11" (3.02m x 2.13m) With a uPVC double glazed door and a uPVC double glazed window to rear aspect. Range of base level units. Roll top work surface. Stainless steel one and a half bowl sink with drainer. Space and plumbing for washing machine and dryer. Space for a further appliance if necessary. Tiled floor. Vaulted ceiling. Pully maid to hang washing on.
Wet Room 6' 5" x 4' 3" (1.98m x 1.32m) Fully tiled. Vaulted ceiling. Extractor fan. Low level toilet. Wall mounted wash hand basin. Heated towel rail. Mains powered shower.
Stairs & Landing Loft hatch with ladder access. Recess spotlights. Smoke alarm. Doors to all further accommodation.
Master Bedroom 14' 0" x 12' 11" (4.29m x 3.96m) With a dual aspect window which is UPVC double glazed, one to front and side aspect. Two wall mounted radiators. Range of built in wardrobes, cupboards and drawers. TV point.
En Suite Shower Room With a uPVC double glazed obscure window to side aspect. Radiator. Low level toilet with inbuilt flush. Shower with jets, steam, lighting and integrated radio. Recess spotlights. Sink with vanity unit below, mixer taps and tiled splash back. Mirror with inset lights.
Bedroom Two 14' 7" x 12' 5" (4.47m x 3.81m) With a uPVC double glazed window to side aspect. Radiator. TV point.
Bedroom Three 11' 6" x 10' 0" (3.51m x 3.07m) With a uPVC double glazed window to front aspect. Radiator.
Bedroom Four 11' 10" x 10' 0" (3.63m x 3.05m) With a uPVC double glazed window to rear aspect. Radiator. TV point.
Family Bathroom Touch operated lights. Heated towel rail. Double his and hers sink with mixer tap and tiled with an inset large mirror which is built into vanity unit. Low level toilet built into vanity unit also which has an in-built flush. Recess spotlights. Extractor fan. Large panelled bath with shower over.
Front Garden Block paved driveway with parking for several vehicles. Laid to lawn area which is enclosed by well stocked flowerbeds and hedgerows. Tree's and bushes. Block paved path leading down the side of the property to the front door.
Rear Garden Laid to lawn area. Slabbed patio area. Outside courtesy light. Outside cold water tap. Further laid to lawn area enclosed by timber panel fencing to all sides. Hedgerows and well stocked flowerbeds. Two timber panel sheds and a small tiled wood store.
Council Tax Band E - £1,870.18
Brochures
(S2) 6-Page Lands...- COUNCIL TAXA payment made to your local authority in order to pay for local services like schools, libraries, and refuse collection. The amount you pay depends on the value of the property.Read more about council Tax in our glossary page.
- Ask agent
- PARKINGDetails of how and where vehicles can be parked, and any associated costs.Read more about parking in our glossary page.
- Garage
- GARDENA property has access to an outdoor space, which could be private or shared.
- Yes
- ACCESSIBILITYHow a property has been adapted to meet the needs of vulnerable or disabled individuals.Read more about accessibility in our glossary page.
- Ask agent
Ashlawn Road, Hillmorton, Rugby, Warwickshire
Add an important place to see how long it'd take to get there from our property listings.
__mins driving to your place
Your mortgage
Notes
Staying secure when looking for property
Ensure you're up to date with our latest advice on how to avoid fraud or scams when looking for property online.
Visit our security centre to find out moreDisclaimer - Property reference 103321005669. The information displayed about this property comprises a property advertisement. Rightmove.co.uk makes no warranty as to the accuracy or completeness of the advertisement or any linked or associated information, and Rightmove has no control over the content. This property advertisement does not constitute property particulars. The information is provided and maintained by Edward Knight Estate Agents, Rugby. Please contact the selling agent or developer directly to obtain any information which may be available under the terms of The Energy Performance of Buildings (Certificates and Inspections) (England and Wales) Regulations 2007 or the Home Report if in relation to a residential property in Scotland.
*This is the average speed from the provider with the fastest broadband package available at this postcode. The average speed displayed is based on the download speeds of at least 50% of customers at peak time (8pm to 10pm). Fibre/cable services at the postcode are subject to availability and may differ between properties within a postcode. Speeds can be affected by a range of technical and environmental factors. The speed at the property may be lower than that listed above. You can check the estimated speed and confirm availability to a property prior to purchasing on the broadband provider's website. Providers may increase charges. The information is provided and maintained by Decision Technologies Limited. **This is indicative only and based on a 2-person household with multiple devices and simultaneous usage. Broadband performance is affected by multiple factors including number of occupants and devices, simultaneous usage, router range etc. For more information speak to your broadband provider.
Map data ©OpenStreetMap contributors.






