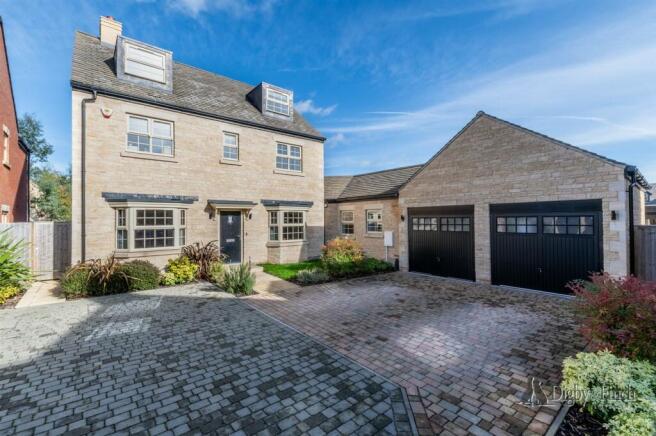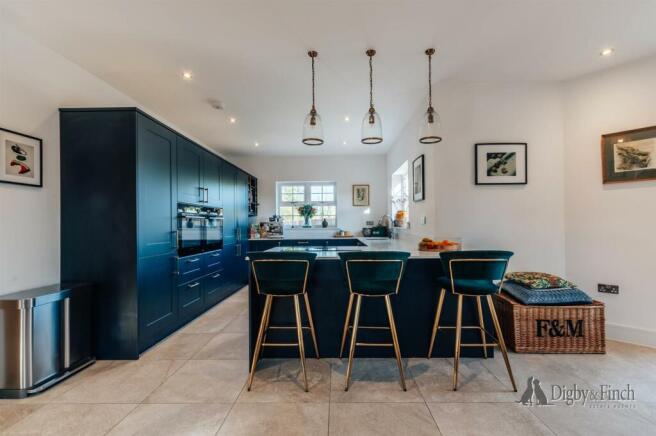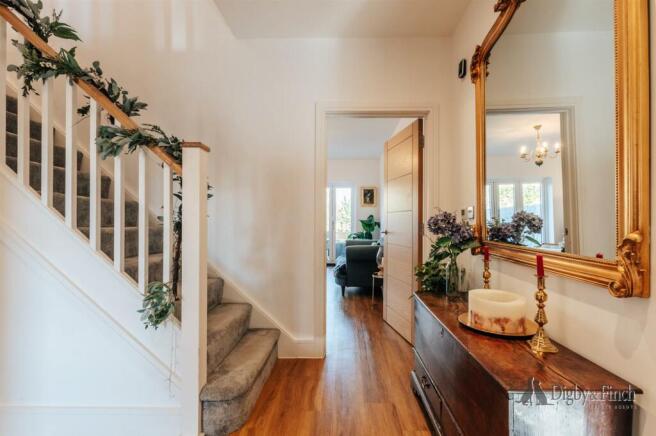Top Lock Meadows, Stamford

- PROPERTY TYPE
House
- BEDROOMS
4
- BATHROOMS
3
- SIZE
Ask agent
- TENUREDescribes how you own a property. There are different types of tenure - freehold, leasehold, and commonhold.Read more about tenure in our glossary page.
Freehold
Description
Step Inside - Stepping into the home, a bright and spacious reception hall with underfloor heating which runs throughout the ground floor, sets the tone for the elegance that flows throughout. To your right, the heart of the home unfolds – a stunning open-plan kitchen, dining, living area that embodies contemporary living at its finest.
The kitchen boasts a sophisticated range of stylish cabinetry, complemented by luxurious quartz worksurfaces that provide ample preparation space, ideal for even the most discerning of chefs. A full suite of integrated appliances includes two multifunction ovens, an induction hob with extractor, a full-height fridge and freezer, a dishwasher, and a convenient boiling water tap. This seamless design extends to a chic dining area, bathed in natural light from a bay window adorned with plantation shutters, creating the perfect setting for family meals or entertaining guests. Moving on to the spacious seating area, bi-fold doors provide access to a stone terrace and garden, effortlessly blending indoor and outdoor living.
A very well-appointed utility room is conveniently located off the kitchen providing additional storage and space for laundry appliances.
Back in the hallway, there are two lovely reception rooms the first of which overlooks the front elevation and currently used as a study. The second, a fabulous sitting room, is beautifully proportioned and flooded with natural light thanks to the bifold doors which open to the enclosed rear garden.
Completing the ground floor accommodation is a guest cloak room from which a large storage cupboard can be accessed.
First Floor - Ascending to the first floor, you will find three of the four generously sized bedrooms. The principal bedroom suite is a true retreat, offering a spacious sleeping area that flows seamlessly into a dedicated dressing room, offering an extensive array of wardrobes and cupboards. The luxurious en suite bathroom is fully tiled and features a large shower enclosure, a modern vanity wash hand basin, a loo, and a heated towel rail.
Two further delightful bedrooms on this floor share a beautifully designed family bathroom, also fully tiled and equipped with a four-piece suite, including a separate shower and bath, ensuring a touch of indulgence for everyday living.
Second Floor - The staircase continues to the second floor, where a serene and private en suite guest bedroom awaits. This tranquil space, with its thoughtful design and tasteful décor, provides the perfect sanctuary for visitors.
Step Outside - Perfectly positioned in the corner of this exclusive cul-de-sac, the property enjoys a generous driveway, leading to a double garage with electric up-and-over doors. The surrounding outdoor space has been thoughtfully landscaped, with an enclosed rear lawn garden that offers both privacy and tranquillity. A charming stone seating area invites al fresco dining, while a further terrace wraps around the side of the property, culminating in a secluded area where a recently installed garden office can be found – ideal for those who work from home or require a versatile space.
This quality home offers modern luxury, impeccable style, and enviable privacy within a sought-after location. Whether you are seeking a haven for family life or a refined setting for entertaining, this property caters to every aspect of contemporary living.
Local Amenities - The historic Georgian market town of Stamford boasts a wide range of shops, leisure and cultural facilities, together with a vast array of bars and restaurants, making it easy to find something suitable for all tastes. Of note is the well renowned former coaching Inn, The George Hotel. There is an excellent choice of well- regarded state schools along with highly regarded independent and public schools within close proximity. Stamford is often featured in various national publications as one of the best places to live
in the UK. Both the train station and bus station are within proximity. Stamford is on the Cambridge to Birmingham train line. Trains to London Kings Cross take approximately 45 minutes from the nearby Cathedral City of Peterborough.
The A1 is located within a mile of the town centre and provides good access north and south. Stamford is readily accessible to Rutland Water being approximately 5 miles away and offers a full range of water sports, golf, fly fishing, cycling, walking and sailing.
Fixtures & Fittings - Every effort has been made to omit any fixtures belonging to the Vendor in the description of the property and the property is sold subject to the Vendor's right to the removal of, or payment for, as the case may be, any such fittings, etc. whether mentioned in these particulars or not.
Services - Mains water, drainage, and electric are understood to be connected. The property has gas fired central heating. None of the services nor appliances have been checked by the agent.
Finer Details - Local Authority: South Kesteven District Council
Council Tax Band: F
Tenure: Freehold
Possession: Vacant upon completion
EPC Rating: 85 | B
EPC Rating Potential: 90 | B
Brochures
Top Lock Meadows 8 Page Brochure.pdf- COUNCIL TAXA payment made to your local authority in order to pay for local services like schools, libraries, and refuse collection. The amount you pay depends on the value of the property.Read more about council Tax in our glossary page.
- Band: F
- PARKINGDetails of how and where vehicles can be parked, and any associated costs.Read more about parking in our glossary page.
- Garage,Disabled parking,Driveway,Off street
- GARDENA property has access to an outdoor space, which could be private or shared.
- Yes
- ACCESSIBILITYHow a property has been adapted to meet the needs of vulnerable or disabled individuals.Read more about accessibility in our glossary page.
- Ask agent
Top Lock Meadows, Stamford
Add an important place to see how long it'd take to get there from our property listings.
__mins driving to your place
Your mortgage
Notes
Staying secure when looking for property
Ensure you're up to date with our latest advice on how to avoid fraud or scams when looking for property online.
Visit our security centre to find out moreDisclaimer - Property reference 33463266. The information displayed about this property comprises a property advertisement. Rightmove.co.uk makes no warranty as to the accuracy or completeness of the advertisement or any linked or associated information, and Rightmove has no control over the content. This property advertisement does not constitute property particulars. The information is provided and maintained by Digby & Finch, Stamford. Please contact the selling agent or developer directly to obtain any information which may be available under the terms of The Energy Performance of Buildings (Certificates and Inspections) (England and Wales) Regulations 2007 or the Home Report if in relation to a residential property in Scotland.
*This is the average speed from the provider with the fastest broadband package available at this postcode. The average speed displayed is based on the download speeds of at least 50% of customers at peak time (8pm to 10pm). Fibre/cable services at the postcode are subject to availability and may differ between properties within a postcode. Speeds can be affected by a range of technical and environmental factors. The speed at the property may be lower than that listed above. You can check the estimated speed and confirm availability to a property prior to purchasing on the broadband provider's website. Providers may increase charges. The information is provided and maintained by Decision Technologies Limited. **This is indicative only and based on a 2-person household with multiple devices and simultaneous usage. Broadband performance is affected by multiple factors including number of occupants and devices, simultaneous usage, router range etc. For more information speak to your broadband provider.
Map data ©OpenStreetMap contributors.







