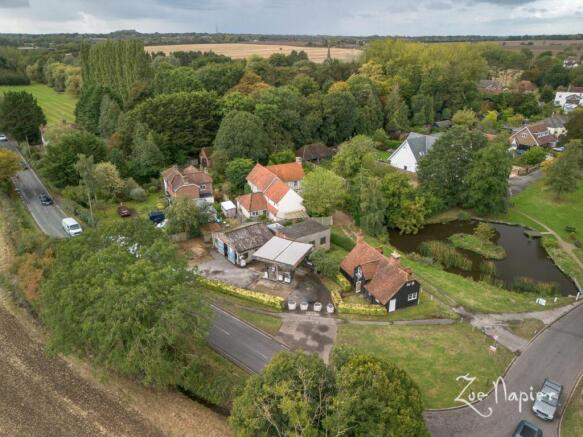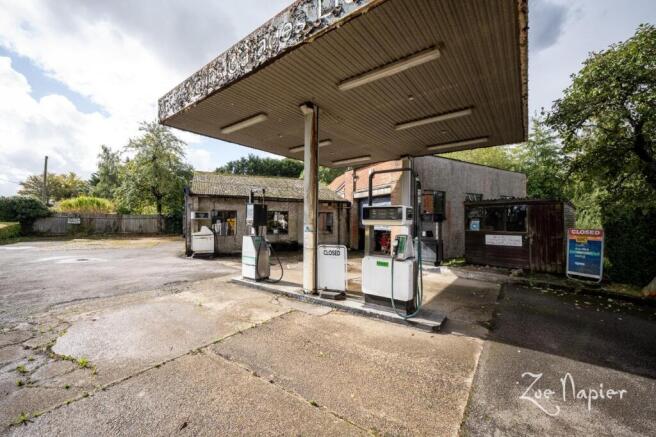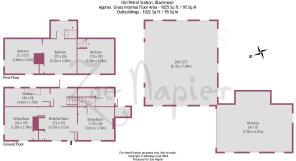
Blackmore

- PROPERTY TYPE
Detached
- BEDROOMS
3
- BATHROOMS
1
- SIZE
Ask agent
- TENUREDescribes how you own a property. There are different types of tenure - freehold, leasehold, and commonhold.Read more about tenure in our glossary page.
Freehold
Key features
- Two/Three Bedroom Detached Grade II listed Cottage
- 1022 sq ft Cottage Requires Total Refurbishment
- 1025 sq ft Outbuildings/Former Garage/Fuel Station
- Highly Sought After Location
- Overlooks The Green & Village Pond
- 0.18 of an Acre Plot
- Scope & Potential for Building Plot stp
- Scope to Run as a Garage/testing Station
- Scope for Other Permissible Uses
- Cash Buyers Only
Description
An exciting opportunity to acquire a detached cottage for total refurbishment and a former service garage with fuel forecourt.
What the Zoe Napier Group Say
These premises are probably amongst the last comparable in the region in such an untouched condition, and were also home to an operative business until late 2023. The equipment and interiors are a veritable vintage time warp, and the scope to improve, refurbish and re-develop in such a fabulous location is vast. No planning permissions have been sought, but the outbuildings offer the footprint for similar size replacement buildings, where residential might be preferred over commercial (subject to planning).
What The Owners Say
The cottage and garage hold almost a century of happy memories for our family, but we have accepted with some sadness that now is the time for someone else to take them into the 21st century and beyond. The former garage and forecourt offer scope for development (subject to planning), or perhaps someone will decide to operate a new business in the characterful workshops that already exist. We look forward to seeing what the new owners will bring to this much-loved property that means so much to us and also to the village of Blackmore.
History & Background
An exciting and unique opportunity to acquire The Barge and Wakelins Garage in Blackmore village. The property and premises are available for the first time in nearly 100 years and over the decades (until recently) has been run by the same family as the village fuel station with an MOT test station and workshop garage. Alongside is the family home, a quaint Grade II listed Two/Three-bedroom period cottage which overlooks the village green and duck pond.
The cottage is timber frame and timber weatherboarded beneath handmade red clay roof tiles on its gambrel roof which is half-hipped at the left end. The house is reported to date back to the 17th century or earlier in part, with 19th and 20th century casements in the dormers. The house occupies a visually important position at the east end of The Green. The front door is orientated onto The Green making it a popular picture postcard for the village. The cottage has also featured in books and calendars due to its idyllic setting and aesthetic appearance.
The yard and forecourt face onto Ingatestone Road with expansive concrete and forecourt with an in and out access alongside two large workshops extending to 1025 sq ft. While no pre-app or application has been made, it is considered that the workshops could be replaced with a single residential dwelling, subject to the usual consents. There are a number of underground fuel tanks that may need to be professionally removed, dependent on the purchaser’s intentions. Please refer to agents notes.
Setting & Location
The premises are situated in the heart of the picturesque village of Blackmore, near Ingatestone, occupying a plot of 0.18 of an acre. Blackmore is an historic village, well positioned 3.9 miles to the west of Ingatestone and 4.7 miles to the east of Chipping Ongar and just 6 miles from the Elizabeth Line at Shenfield Station.
The village has always offered a thriving community atmosphere, enjoying the village green for village activities and events, while there are two pubs and two tearooms (one of which is also an antiques shop), a village shop with post office, an historic village church, village hall and primary school (Ofsted Good). Wakelins Garage was until recently part of that hub as villagers and customers would sound their horns as they drove past the popular late owner.
Blackmore is largely surrounded by open farmland with a good network of public footpaths for country walks.
The Barge (Cottage)
This quaint cottage has barely been touched for many years. The front door faces the green directly overlooking the duck pond and access leads straight into the kitchen/breakfast room that features a solid fuel AGA (untested). At the rear of the kitchen is a hallway currently with a minimum ceiling height of 5’ 9” measured from floor to beam. Ladder steps lead up to part of the first floor where there are a pair of interconnecting bedrooms divided by the chimney stack. A door from the rear hall leads out to the forecourt. There is a further long utility room with a sink. Either side of the kitchen are two reception rooms, each with a view across the green. A door provides access into the stairwell with a step down to the ground floor bathroom. On the first floor is the main bedroom, also built into the attic with dormer windows. The cottage has small grass and garden areas which immediately adjoin the former business premises.
Wakelins Garage
The sizeable forecourt with fuel pumps provides an expansive area of concrete with an in and an out carriage drive up to the covered fuel pumps alongside the cashier shed and with access to an outside w.c. There are underground fuel tanks and we hold a quotation for the removal of these tanks for the buyer’s consideration when making an informed offer. There are two main barns/workshops. Workshop 1 measures 360 sq feet and this unit was used for servicing vehicles. There is a four-post lift in this building. The MOT workshop provides 665 sq ft, and has a deep inspection pit. The equipment to remain includes a hydraulic lift, brake rollers, brake configuration, a wheel balancer, emissions tester and a beam tester. All equipment is untested and may or may not be operative and will be left as a fixture for the buyer to retain or dispose of at will. The MOT barn has rear double doors and vehicle access from the track located via the Green.
Agent’s Notes
- The property is unregistered. First registration of title will be with the buyer
- Probate has been submitted to HMRC October 2024. Probate has yet to be granted (anticipated approximately 16 weeks from submission but varies)
- There are a number of underground fuel tanks. The selling agent holds an estimate (July 2024) for the removal works, which may need to be renewed with the buyer and pricing can vary, hence this is for guide purposes only. (£44,000 + VAT). The estimate is valid for 12 months. Please request details from the selling agent.
- Cash buyers only. Due to the nature of the property the sale is part commercial and part residential. The property itself requires total refurbishment.
- Due to the nature of the premises, for health and safety children will not be permitted on viewings. All viewers must be aware of the very deep inspection pit in the MOT workshop and also other obstacles. Viewers MUST stay at least two feet from the edge of the pit at all times and also be aware of other obstacles in the workshop. Sensible footwear MUST be worn and care exercised at all times.
- Some of the outbuildings have mixed asbestos composite corrugated roofing. Due to the age of the premises, there may also be concealed asbestos in places.
- Historic England Listed Building entry 1197179
Services
Mains Water
Mains Electricity
Solid Fuel for AGA
EPC rating: Exempt. Tenure: Freehold,
- COUNCIL TAXA payment made to your local authority in order to pay for local services like schools, libraries, and refuse collection. The amount you pay depends on the value of the property.Read more about council Tax in our glossary page.
- Band: E
- PARKINGDetails of how and where vehicles can be parked, and any associated costs.Read more about parking in our glossary page.
- Yes
- GARDENA property has access to an outdoor space, which could be private or shared.
- Private garden
- ACCESSIBILITYHow a property has been adapted to meet the needs of vulnerable or disabled individuals.Read more about accessibility in our glossary page.
- Ask agent
Energy performance certificate - ask agent
Blackmore
Add an important place to see how long it'd take to get there from our property listings.
__mins driving to your place
Your mortgage
Notes
Staying secure when looking for property
Ensure you're up to date with our latest advice on how to avoid fraud or scams when looking for property online.
Visit our security centre to find out moreDisclaimer - Property reference P1303. The information displayed about this property comprises a property advertisement. Rightmove.co.uk makes no warranty as to the accuracy or completeness of the advertisement or any linked or associated information, and Rightmove has no control over the content. This property advertisement does not constitute property particulars. The information is provided and maintained by Zoe Napier Collection, Essex & South Suffolk. Please contact the selling agent or developer directly to obtain any information which may be available under the terms of The Energy Performance of Buildings (Certificates and Inspections) (England and Wales) Regulations 2007 or the Home Report if in relation to a residential property in Scotland.
*This is the average speed from the provider with the fastest broadband package available at this postcode. The average speed displayed is based on the download speeds of at least 50% of customers at peak time (8pm to 10pm). Fibre/cable services at the postcode are subject to availability and may differ between properties within a postcode. Speeds can be affected by a range of technical and environmental factors. The speed at the property may be lower than that listed above. You can check the estimated speed and confirm availability to a property prior to purchasing on the broadband provider's website. Providers may increase charges. The information is provided and maintained by Decision Technologies Limited. **This is indicative only and based on a 2-person household with multiple devices and simultaneous usage. Broadband performance is affected by multiple factors including number of occupants and devices, simultaneous usage, router range etc. For more information speak to your broadband provider.
Map data ©OpenStreetMap contributors.





