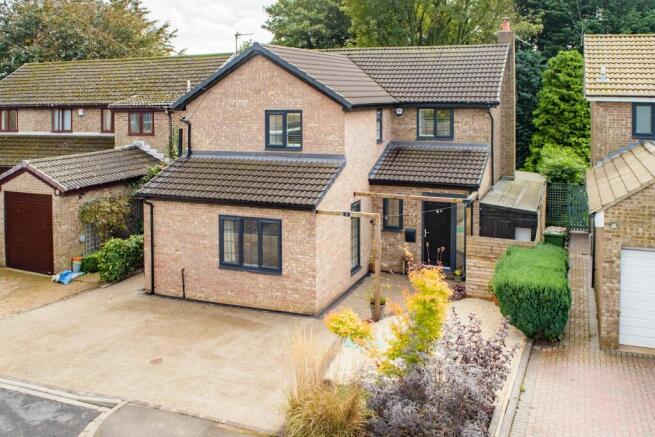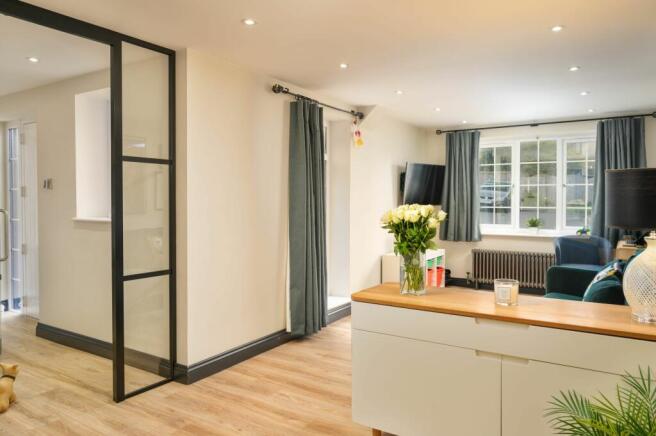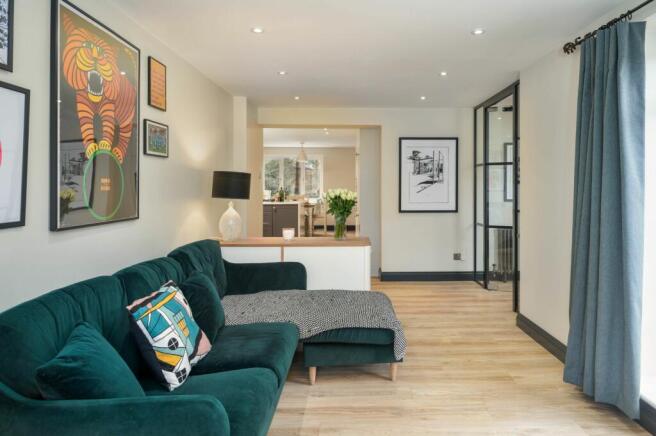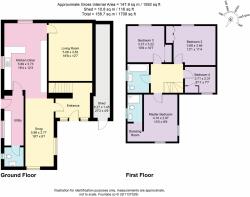The Croft, Bretton, Wakefield

- PROPERTY TYPE
Detached
- BEDROOMS
4
- BATHROOMS
2
- SIZE
1,593 sq ft
148 sq m
- TENUREDescribes how you own a property. There are different types of tenure - freehold, leasehold, and commonhold.Read more about tenure in our glossary page.
Freehold
Key features
- Two bathrooms, WC and utility
- Four bedrooms
- Fully renovated and extended home
- Lovely village location
- Open plan kitchen / dining / living room
Description
Welcome home
Presiding over The Croft, a quiet cul-de-sac, peacefully tucked off a village lane, yet just a few short minutes from the M1 and its convenient commuter links, No. 5, is instantly recognisable by its impressive recent extension, which sits seamlessly into the surrounding landscape.
Pull up on the driveway, where there is plenty of parking for two or more vehicles, alongside an EVC point.
OWNER QUOTE: "We saw this as a home and not just a place to live. The inviting, friendly nature of our neighbours is one of the biggest attractions of this house, the neighbourhood
and village."
A warm welcome greets you in the entrance hall, where a cast iron-style contemporary radiator accompanies tall, cream cupboards, offering storage space for coats and boots. Modern, neutral, warm and inviting, a full height Crittall-style glass door to the left offers access through into the welcoming living kitchen.
The heart of the home
To the left, the work-from home office-snug overlooks the driveway to the front, opening up to the main entertaining kitchen on the right. Running from front to back of the home, and offering open plan living and dining, this culinary centrepiece creates a family spine to the home, also opening up to the large utility room, cloakroom and sitting room.
Modern, two-tone Shaker style cabinetry, fitted when the home was renovated in 2018, offers ample storage, whilst fitted appliances include recessed double sink with pull out mixer tap, gas hob, electric oven and built-in dishwasher. Plenty of preparation space can be found on the granite worktops, which also feature in the utility room which continues seamlessly from the kitchen and provides plumbing for a washing machine and dryer. Tucked away at the end lies the cloakroom with wash basin and WC.
Ideal for entertaining, flow out onto the patio of the private rear garden and enjoy alfresco dining.
Retreat and relax
A warm and inviting adult space, the sitting room opens up from the kitchen, warmed by a log-burning stove and overlooking the private garden via bifolding doors which open to the patio. Original parquet flooring, restored in 2018, adds to the comforting warmth and welcome of this beautifully decorated room of relaxation.
From the main entrance, ascend the stairs to the first-floor landing, where to the left, the quiet calm of the master bedroom entreats. Earthy tones adorn the walls, with shuttered windows offering a verdant outlook over neighbouring fields and open grassland. Peaceful and cosy, a well-stocked walk-through wardrobe provides access through to the contemporary ensuite, served by walk-in shower with drench head, vanity unit wash basin and WC.
Soak and sleep
A family bathroom, directly ahead from the stairs, features a large bath with shower over, two-drawer vanity unit wash basin and WC, and serves the remaining three double bedrooms.
Storage is abundant throughout the bedrooms, with fitted wardrobes featuring in three of the spacious doubles.
Sliding door wardrobes feature in the first of the guest bedrooms, next door to the bathroom, dressed in tranquil shades of green reflecting the garden views that can be seen through the window.
Along the landing colourful shades dress the third double bedroom, where there is space for a king-size bed. A fourth bedroom currently serves as an office, with views to the front.
From the landing, a drop-down ladder provides access to a part boarded loft above.
Outdoor entertaining
Beautifully landscaped, and planted with a handsome acer tree, the easy-to-maintain front garden, featuring bin store and access to the full-length lean-to storage shed, sets the scene of comfort and design, wrapping around to the rear via a securely gated and fenced pathway to the side.
Soak up the sunshine in the south facing rear garden, with high level patio maximising the open views over the surrounding countryside. Serene sounds of birdsong provide the soundtrack to sunny afternoons and evenings entertaining alfresco, with a glorious sycamore to the rear of the lawn serving as the perfect roosting space for feathered friends, bursting into colour from spring through until autumn.
Out and about
Situated in a wonderful, welcoming village location, just minutes from the M1 but rural
enough to feel secluded, embrace the wonderful quirks of village living, particularly over the festive season, where No. 5, The Croft traditionally features as Number 5 on the village advent calendar which includes window decorations.
On the edge of Bretton Park and the Yorkshire Sculpture Park, there is so much to experience and explore close by.
Families are well placed with access to so many local community facilities including a local Village Hall and superb Cricket Club that opens all year round, providing drinks and snacks. West Bretton Junior and Infants is also close by, a small and welcoming school.
Not too far from the door you can also find Blacker Hall Farm Shop, Cannon Hall and the recently reopened Black Bull at Midgley.
Commute with convenience, just minutes from J38 of the M1, meanwhile Darton Station, with its links to Wakefield, Leeds, Sheffield and Manchester is just minutes away.
Warm, welcoming and ideal for all ages, No. 5, The Croft is the ideal home for those looking to enjoy village life whilst retaining convenient city links.
A spacious four-bedroom detached home, nestled in a quiet cul-de-sac in a picturesque village, enjoy the peaceful surroundings of No. 5, The Croft with convenient commuting access to both Leeds and Sheffield.
** Whilst every effort has been taken to ensure the accuracy of the fixtures and fittings
mentioned throughout, items included in sale are to be discussed at the time of offering **
Useful to know...
UPVC double glazing throughout
LPG central heating
Mains water and drainage
Wakefield City Council
Council Tax Band: D
Tenure: Freehold
Brochures
Brochure- COUNCIL TAXA payment made to your local authority in order to pay for local services like schools, libraries, and refuse collection. The amount you pay depends on the value of the property.Read more about council Tax in our glossary page.
- Band: D
- PARKINGDetails of how and where vehicles can be parked, and any associated costs.Read more about parking in our glossary page.
- Off street
- GARDENA property has access to an outdoor space, which could be private or shared.
- Private garden
- ACCESSIBILITYHow a property has been adapted to meet the needs of vulnerable or disabled individuals.Read more about accessibility in our glossary page.
- Ask agent
The Croft, Bretton, Wakefield
Add an important place to see how long it'd take to get there from our property listings.
__mins driving to your place
Your mortgage
Notes
Staying secure when looking for property
Ensure you're up to date with our latest advice on how to avoid fraud or scams when looking for property online.
Visit our security centre to find out moreDisclaimer - Property reference RS0149. The information displayed about this property comprises a property advertisement. Rightmove.co.uk makes no warranty as to the accuracy or completeness of the advertisement or any linked or associated information, and Rightmove has no control over the content. This property advertisement does not constitute property particulars. The information is provided and maintained by Rutley Clark, Ossett. Please contact the selling agent or developer directly to obtain any information which may be available under the terms of The Energy Performance of Buildings (Certificates and Inspections) (England and Wales) Regulations 2007 or the Home Report if in relation to a residential property in Scotland.
*This is the average speed from the provider with the fastest broadband package available at this postcode. The average speed displayed is based on the download speeds of at least 50% of customers at peak time (8pm to 10pm). Fibre/cable services at the postcode are subject to availability and may differ between properties within a postcode. Speeds can be affected by a range of technical and environmental factors. The speed at the property may be lower than that listed above. You can check the estimated speed and confirm availability to a property prior to purchasing on the broadband provider's website. Providers may increase charges. The information is provided and maintained by Decision Technologies Limited. **This is indicative only and based on a 2-person household with multiple devices and simultaneous usage. Broadband performance is affected by multiple factors including number of occupants and devices, simultaneous usage, router range etc. For more information speak to your broadband provider.
Map data ©OpenStreetMap contributors.




