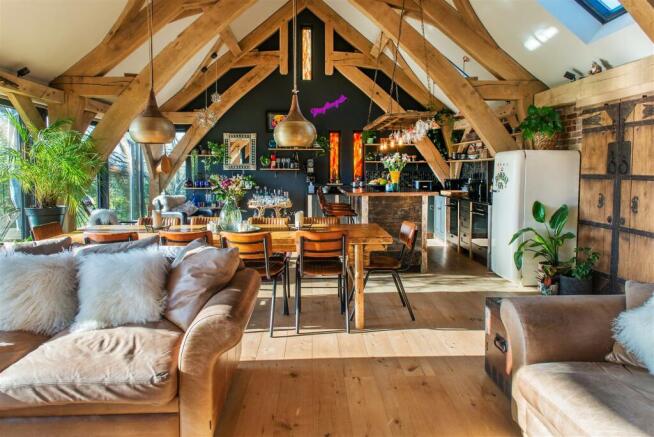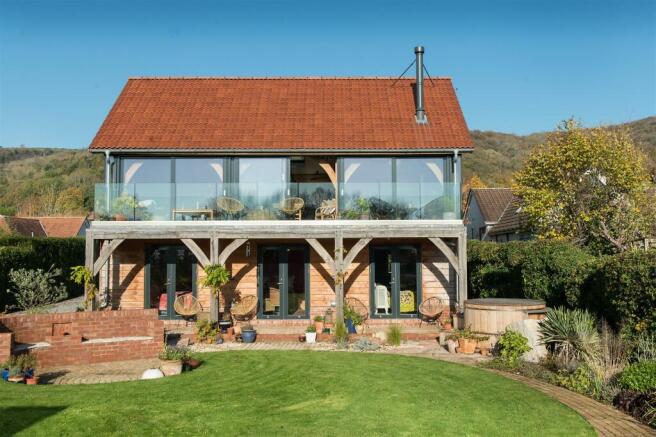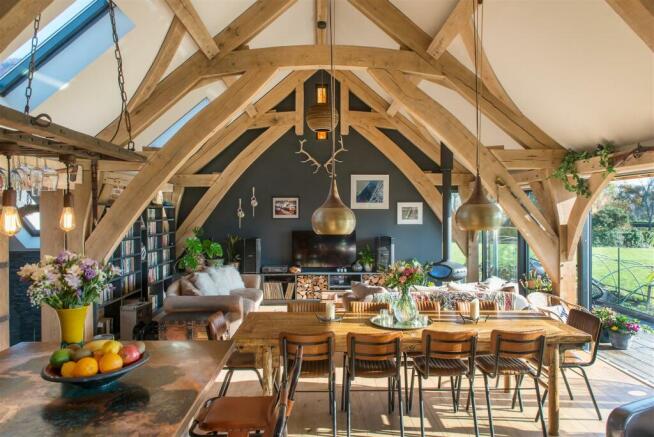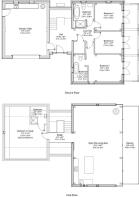
Cheddar Road, Axbridge

- PROPERTY TYPE
House
- BEDROOMS
4
- BATHROOMS
3
- SIZE
2,123 sq ft
197 sq m
- TENUREDescribes how you own a property. There are different types of tenure - freehold, leasehold, and commonhold.Read more about tenure in our glossary page.
Freehold
Key features
- Contemporary architect designed larch clad, oak framed, detached family home, completed in 2021
- 3/4 bedrooms
- Family bathroom and 2 further ensuite bath/shower rooms
- Open plan living area with views
- Study/bedroom 4
- Double garage/workshop/utility room
- South facing lawned gardens to rear
- Driveway and off-road parking
- Energy efficient (EPC rating B)
- Edge of town location
Description
Featured in ‘Build It’ magazine (February 2023), this home offers an exceptional combination of modern living, energy efficiency, and with the convenience of a level walk into Axbridge. Kattegat truly combines comfort, style and accessibility.
Description - The house is approached via a five-bar gate leading to a gravel driveway and paved parking area with ample space for 2/3 vehicles. The front door opens to a bright and spacious double-height hallway with an oak and steel staircase with a glass balustrade and features a well-established tropical indoor planter. The eye is drawn to the full height stone tiled wall and the monkey light fitments that swing from a twisted branch suspended on rusty iron chains from the ceiling. The stairwell is enhanced with Indian and Cambodian back lit carved wooden screens.
The ground floor has three uniquely designed double bedrooms with wooden shuttered French doors leading to the veranda and garden and two impeccably styled bathrooms, adding an imaginative touch of colour and luxury through-out.
From the hallway, a door leads into the garage which has an electric up-and-over door. This functional space offers a utility area plumbed for washing machine with a belfast sink and utility units and a workshop area. The MVHR unit and hot water storage tank are in the rear corner. The garage also benefits from underfloor heating and full insulation, which means it has the potential to convert to additional living space should it be required in the future.
On the first floor, you are welcomed into a warm and breath taking open-plan living space with high ceilings, a traditional oak frame, and stunning views. The high-quality kitchen area has beautifully designed cabinetry, making use of recycled timber, and café bar style open shelving. The kitchen is fitted with Bosch appliances which include an induction hob with extractor, built in dishwasher, two ovens and further benefits from a waste disposal unit and boiling hot water tap. The central island or bar features a bespoke oxidised copper top and integrated fridge and freezer. Above the copper bar, is a reclaimed wooden harrow, secured to the roof with aged chains, perfect for hanging wine glasses. The living area includes a wall of built in bookshelves, a suspended log burning stove and three sets of sliding doors leading to a wide balcony, perfect for enjoying a sundowner. Careful attention has also been given to the range and style of lighting. The ancient Chinese double wooden door, which can simply slide across, is very characteristic of Kattegat’s seamless styling of old and new.
Boldly designed, the large bedroom across the bridge has a unique fitted wardrobe featuring a beautiful print of ‘The Toilet of Venus’ painted by Diego Velazquez in the 1600’s. This versatile room could be a separate living room/study. Interesting use has been made of reclaimed wood in the ensuite and further enhanced by attractive black and white tiling and an unusual marble freestanding wash basin.
Garden - To the rear of Kattegat is a lovely, professionally laid out, south-facing garden with a covered terrace, circular raised lawn and a block paved pathway and patio. The clever use of very large Draycott conglomerate rocks and gravel and choice of flowers, grasses, shrubs and bushes combine to create a mediterranean feel that welcomes you as you step from bedroom to garden. The garden is bordered by hedging and trellising to the rear, affording a good degree of privacy.
Location - The sought-after Medieval market town of Axbridge, on the southern side of the Mendip Hills, lies in an Area of Outstanding Natural Beauty and offers a range of shops and pubs within walking distance as well as the well regarded Axbridge primary school. Local secondary schools include The Kings of Wessex and Hugh Sexey Church of England School and Churchill Academy. Millfield, Wells Cathedral and Sidcot independent schools are all an easy commute. There is easy access to further facilities in the local village of Cheddar and nearby Wells whilst Bristol and Bath are within easy commuting distance. There is easy access onto the Strawberry Line, part of the National Cycle network and the area is popular for further outdoor activities, with the famous Cheddar Gorge close by. The property is well connected with access to Junction 22 of the M5 is approximately 8 miles away, Bristol International Airport is 11 miles away and the City of Wells approximately 10 miles away.
Further Information - Tenure - Freehold
Council – Somerset, Band E
EPC rating B
Mains water, drainage and electricity
Full fibre optic superfast broadband (Gigaclear)
Underfloor heating (and currently a renewable heat incentive grant)
NB Planning permission has been granted for two houses to be built to the south of Kattegat. The construction of the first of these starts in November 2024 with completion anticipated in late 2025. Both houses will have a similar style to Kattegat.
Brochures
Cheddar Road, AxbridgeVirtual TourBrochure- COUNCIL TAXA payment made to your local authority in order to pay for local services like schools, libraries, and refuse collection. The amount you pay depends on the value of the property.Read more about council Tax in our glossary page.
- Band: B
- PARKINGDetails of how and where vehicles can be parked, and any associated costs.Read more about parking in our glossary page.
- Garage
- GARDENA property has access to an outdoor space, which could be private or shared.
- Yes
- ACCESSIBILITYHow a property has been adapted to meet the needs of vulnerable or disabled individuals.Read more about accessibility in our glossary page.
- Ask agent
Cheddar Road, Axbridge
Add an important place to see how long it'd take to get there from our property listings.
__mins driving to your place
Your mortgage
Notes
Staying secure when looking for property
Ensure you're up to date with our latest advice on how to avoid fraud or scams when looking for property online.
Visit our security centre to find out moreDisclaimer - Property reference 33462619. The information displayed about this property comprises a property advertisement. Rightmove.co.uk makes no warranty as to the accuracy or completeness of the advertisement or any linked or associated information, and Rightmove has no control over the content. This property advertisement does not constitute property particulars. The information is provided and maintained by Peter Greatorex Unique Homes, Bath. Please contact the selling agent or developer directly to obtain any information which may be available under the terms of The Energy Performance of Buildings (Certificates and Inspections) (England and Wales) Regulations 2007 or the Home Report if in relation to a residential property in Scotland.
*This is the average speed from the provider with the fastest broadband package available at this postcode. The average speed displayed is based on the download speeds of at least 50% of customers at peak time (8pm to 10pm). Fibre/cable services at the postcode are subject to availability and may differ between properties within a postcode. Speeds can be affected by a range of technical and environmental factors. The speed at the property may be lower than that listed above. You can check the estimated speed and confirm availability to a property prior to purchasing on the broadband provider's website. Providers may increase charges. The information is provided and maintained by Decision Technologies Limited. **This is indicative only and based on a 2-person household with multiple devices and simultaneous usage. Broadband performance is affected by multiple factors including number of occupants and devices, simultaneous usage, router range etc. For more information speak to your broadband provider.
Map data ©OpenStreetMap contributors.






