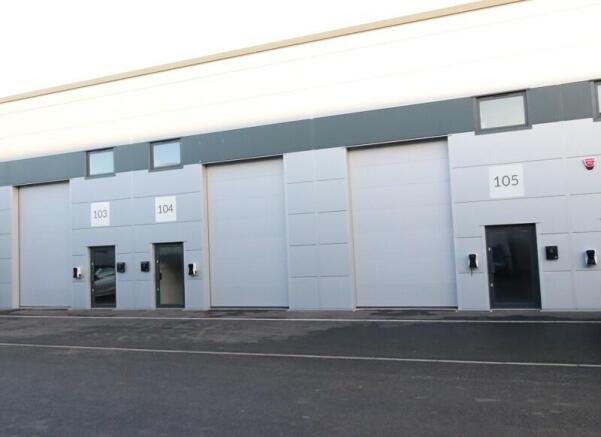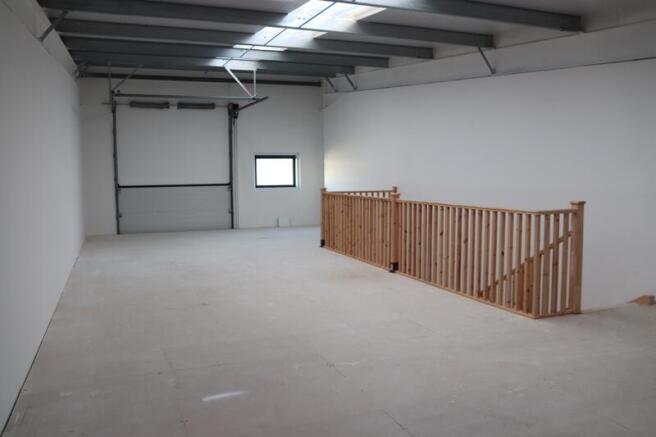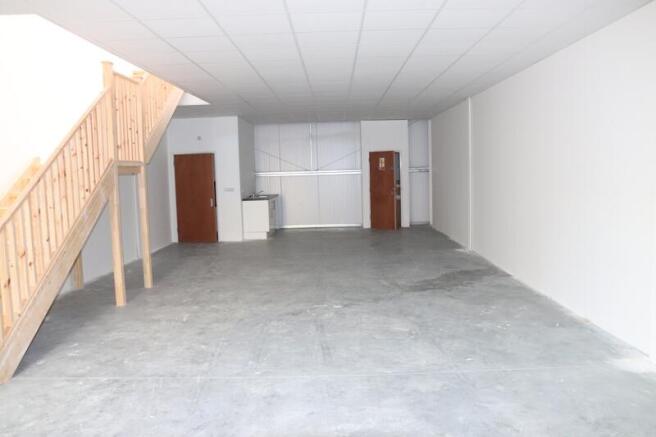103 & 104 Joseph Wilson Industrial Estate, Millstrood Way, Whitstable, Kent, CT5 3SN
- SIZE AVAILABLE
2,050-4,100 sq ft
190-381 sq m
- SECTOR
Light industrial facility for sale
Description
Internally each unit has two floors finished to a shell specification with internal painted walls. The ground floor has a full suspended ceiling with a headroom of 9' (2.7m) and at the rear a disabled wc and kitchenette. The floor is concrete with a floor loading of 5kN/m2.
A staircase leads to the first floor. The first floor has an approximate height at the front of 12' 6" (3.8m) and at the rear 8' 6" (2.6m).
To the front is parking for two vehicles per unit together with an electric car charging point and there is communal cycle storage.
Brochures
103 & 104 Joseph Wilson Industrial Estate, Millstrood Way, Whitstable, Kent, CT5 3SN
NEAREST STATIONS
Distances are straight line measurements from the centre of the postcode- Whitstable Station1.0 miles
- Chestfield & Swalecliffe Station1.5 miles
- Herne Bay Station3.5 miles
Notes
Disclaimer - Property reference 4281FH. The information displayed about this property comprises a property advertisement. Rightmove.co.uk makes no warranty as to the accuracy or completeness of the advertisement or any linked or associated information, and Rightmove has no control over the content. This property advertisement does not constitute property particulars. The information is provided and maintained by Harrisons Chartered Surveyors, Maidstone. Please contact the selling agent or developer directly to obtain any information which may be available under the terms of The Energy Performance of Buildings (Certificates and Inspections) (England and Wales) Regulations 2007 or the Home Report if in relation to a residential property in Scotland.
Map data ©OpenStreetMap contributors.




