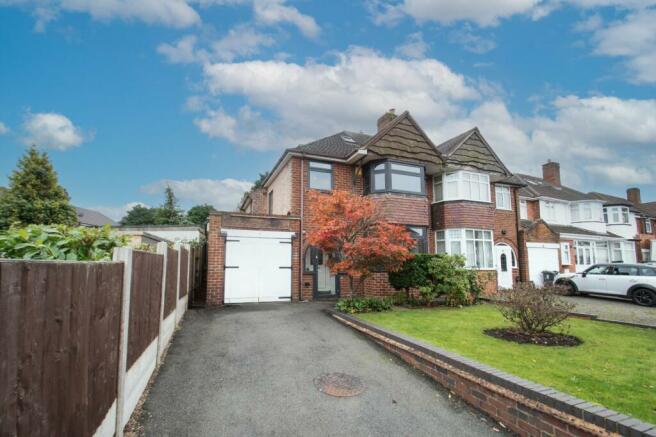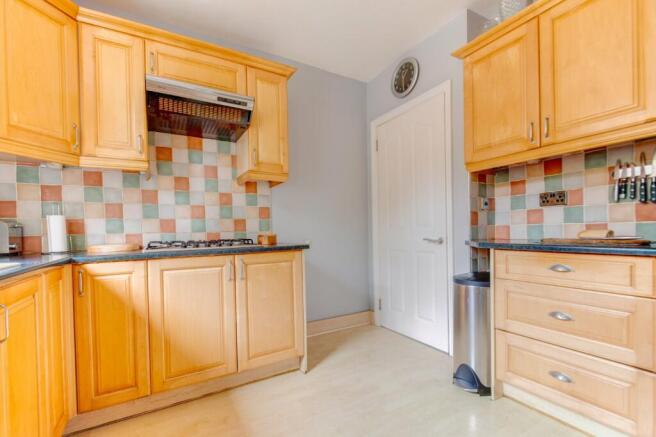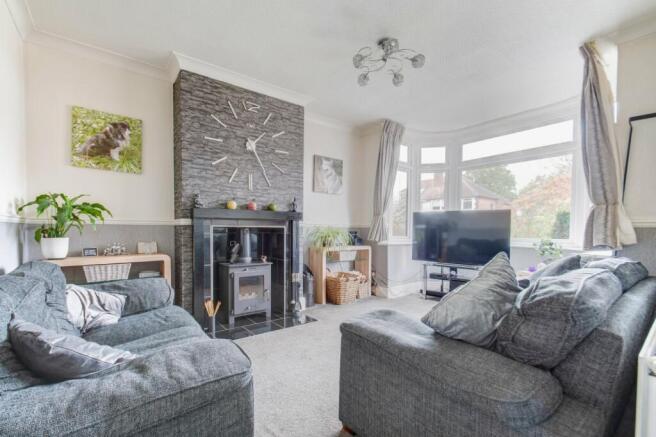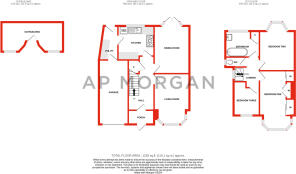
Brampton Avenue, Birmingham, West Midlands, B28

- PROPERTY TYPE
Semi-Detached
- BEDROOMS
3
- BATHROOMS
1
- SIZE
Ask agent
- TENUREDescribes how you own a property. There are different types of tenure - freehold, leasehold, and commonhold.Read more about tenure in our glossary page.
Freehold
Key features
- Three Bedrooms
- Spacious lounge
- Integral kitchen
- Planning Approval for 6.75m x 6m extension to the rear, already built and approved to DPC level, with all BCC Inspections included.
- Vast garden
- Outbuilding
- In the catchment area for St Ambrose Barlow Catholic Primary School
Description
Approaching the property there is off-street parking by way of a long tarmac drive suitable for parking multiple vehicles, this allows garage access and borders a raised front garden laid to a grass lawn.
Entering the property initially to a porch and an entrance hall there is access to the large living room with plenty of space for a suite and freestanding furniture and is bright due to a bay window looking to the front garden. The dining room is spacious and has plenty of space for a dining table and chairs as well as additional freestanding furniture and access to the rear garden through French doors via the partially completed extension. The kitchen is fitted and presents an integral sink, oven, and gas hob as well as additional space for freestanding appliances. The utility room is accessed through the kitchen with a fitted counter and space/plumbing for a washing machine/dryer. The rear of the ground floor has approval for a large open plan dining and living space. There is also access to the garage.
The first floor presents bedroom one, a large double with plenty of integrated storage and a bay window as well as space for freestanding furniture. Bedroom two is an additional double that overlooks the rear garden through a bay window, it also has plenty of space. Bedroom three is a comfortable double with access to an integrated closet space. The family bathroom presents a jacuzzi-style bath with shower and a sink, as well as a separate WC.
The expansive rear garden opens across the groundwork for a large single storey extension (planning permission approved) with a full width patio and steps up to lawn area. The garden is bordered on either side with planted beds, ending with an additional block-paved patio area with multiple vegetable beds and mature trees. There is also an outbuilding previously used as a gym.
Situated in Hall Green, this property is in an attractive, convenient area close to local transport links and is a short drive / walk to local amenities, such as restaurants, shops, and supermarkets. There is easy access to the M42 and other major road networks and Birmingham International Railway Station & Airport.
Extensive groundworks have already been completed for the 3m high extension and all windows not affected by the build have been replaced with Amber Flush Fit Defender uPVC windows.
No statement in these details is to be relied upon as representation of fact, and purchasers should satisfy themselves by inspection or otherwise as to the accuracy of the statements contained within. These details do not constitute any part of any offer or contract. AP Morgan and their employees and agents do not have any authority to give any warranty or representation whatsoever in respect of this property. These details and all statements herein are provided without any responsibility on the part of AP Morgan or the vendors. Equipment: AP Morgan has not tested the equipment or central heating system mentioned in these particulars and the purchasers are advised to satisfy themselves as to the working order and condition. Measurements: Great care is taken when measuring, but measurements should not be relied upon for ordering carpets, equipment, etc. The Laws of Copyright protect this material. AP Morgan is the Owner of the copyright. This property sheet forms part of our database and is protected by the database right and copyright laws. No unauthorised copying or distribution without permission..
Porch
2.08m x 1m
Hall
4.1m x 2.2m
Living Room
5.03m x 3.3m
Both Max
Dining Room
4.65m x 3.3m
Both Max
Kitchen
3.07m x 3.12m
Utility Room
3.15m x 1.93m
6'4 Max
Garage
4.95m x 2.51m
Outbuilding
2.46m x 5.13m
Both Max
Landing
2.2m x 2.9m
Both Max
Bedroom One
5.03m x 3.3m
Both Max
Bedroom Two
4.65m x 3.3m
Both Max
Bedroom Three
3m x 2.16m
Both Max
Bathroom
2.16m x 2.84m
Both Max
WC
0.84m x 1.73m
Brochures
Particulars- COUNCIL TAXA payment made to your local authority in order to pay for local services like schools, libraries, and refuse collection. The amount you pay depends on the value of the property.Read more about council Tax in our glossary page.
- Band: C
- PARKINGDetails of how and where vehicles can be parked, and any associated costs.Read more about parking in our glossary page.
- Yes
- GARDENA property has access to an outdoor space, which could be private or shared.
- Yes
- ACCESSIBILITYHow a property has been adapted to meet the needs of vulnerable or disabled individuals.Read more about accessibility in our glossary page.
- Ask agent
Brampton Avenue, Birmingham, West Midlands, B28
Add an important place to see how long it'd take to get there from our property listings.
__mins driving to your place
Your mortgage
Notes
Staying secure when looking for property
Ensure you're up to date with our latest advice on how to avoid fraud or scams when looking for property online.
Visit our security centre to find out moreDisclaimer - Property reference SHS240219. The information displayed about this property comprises a property advertisement. Rightmove.co.uk makes no warranty as to the accuracy or completeness of the advertisement or any linked or associated information, and Rightmove has no control over the content. This property advertisement does not constitute property particulars. The information is provided and maintained by A P Morgan, Shirley. Please contact the selling agent or developer directly to obtain any information which may be available under the terms of The Energy Performance of Buildings (Certificates and Inspections) (England and Wales) Regulations 2007 or the Home Report if in relation to a residential property in Scotland.
*This is the average speed from the provider with the fastest broadband package available at this postcode. The average speed displayed is based on the download speeds of at least 50% of customers at peak time (8pm to 10pm). Fibre/cable services at the postcode are subject to availability and may differ between properties within a postcode. Speeds can be affected by a range of technical and environmental factors. The speed at the property may be lower than that listed above. You can check the estimated speed and confirm availability to a property prior to purchasing on the broadband provider's website. Providers may increase charges. The information is provided and maintained by Decision Technologies Limited. **This is indicative only and based on a 2-person household with multiple devices and simultaneous usage. Broadband performance is affected by multiple factors including number of occupants and devices, simultaneous usage, router range etc. For more information speak to your broadband provider.
Map data ©OpenStreetMap contributors.





