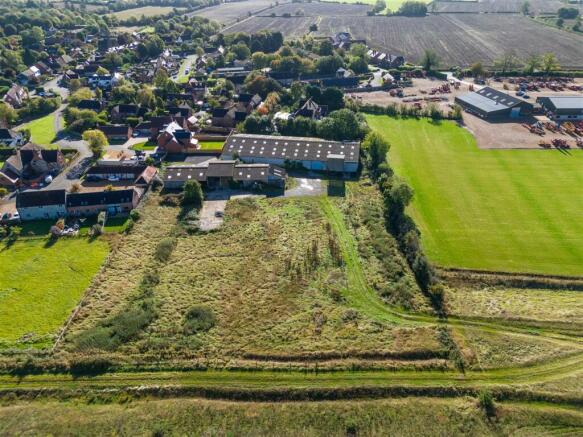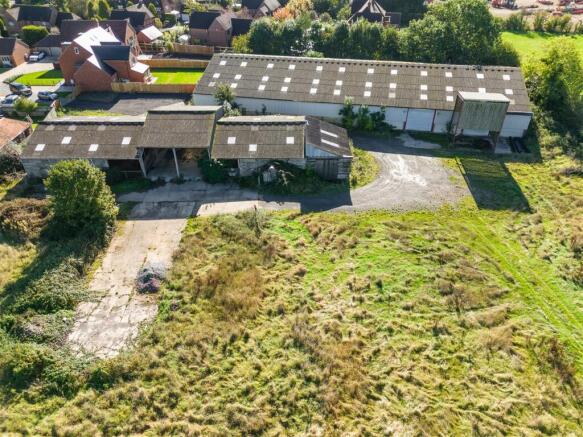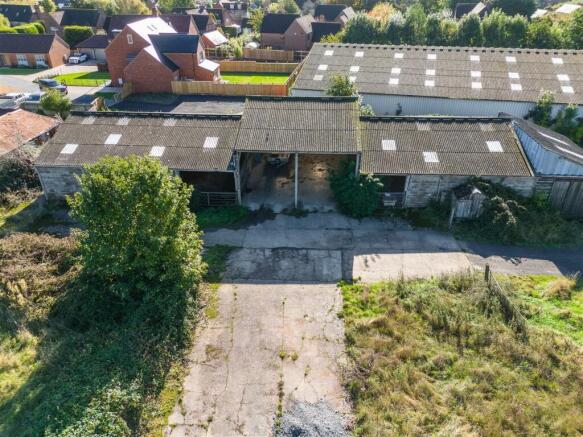Gaydon, Warwickshire
- PROPERTY TYPE
Land
- SIZE
Ask agent
Description
Access to the land is direct from the Kineton Road on to Upper Farm Meadow on the left if coming from Kineton and on the right if you are coming from the M40 side of Gaydon.
The property extends to 2 agricultural buildings on a total site area of approximately 2.7 acres of land.
Building 1- a total of 583m2 or 6,275 sqft. General purpose livestock and storage building with a lean-to. Constructed under a concrete frame, assumed fibre cement or asbestos sheet roof with breeze block sides to 2.5m. The western elevation is open fronted to part and on a natural surface.
Building 2 - a total of 1325m2 or 14,262 sqft. Grain store constructed of a steel portal frame with three concrete panels to approximately 4.5m high to half of the building and then breeze blocks to the same height on the rest of the building. The gable ends are fibre cement sheet clad and the sides are tin clad.
Overage
An overage clause is included in the sale contract which will reserve 50% of any increase in value due to any none agricultural development which takes place on the land for a period of 50 years from the date of the original sale 1st October 2008. Details of the overage can be given upon request.
Viewing
Strictly by appointment only.
What3words: pigs.tops.sprains
Access
The access is restricted for agricultural use only.
Sporting Timber and Mineral Rights
The sporting, timber and mineral rights so far as they exist are included in the sale
Wayleaves and Easements
The land is sold subject to all rights of way and easements that may exist.
Rights of Way
We understand that the access is restricted to agricultural use only.
Services
It is understood that there is mains water and electricity connected to the property.
Tenure and Possession
The land is to be sold freehold with vacant possession.
Local Authorities
Warwick District Council Tel
Severn Trent Water Tel
Western Power Distribution Tel
Plan / Area / Description:
The plan, area and description are believed to be correct but no claim will be entertained by the vendor or their agents in respect of any omissions, error, of misdescription. The plan is for identification purposes only.
Method of Sale
The property is offered for sale by Private Treaty as a whole. The vendor reserves the right to sub-divide or offer the property for sale in any order other than that described in these particulars or withdraw the property from sale without prior notice.
Notes:
1. These particulars are prepared in good faith to give a general description of the property and are for guidance only. If any points are of particular importance please ask for further clarification.
2. All Measurements and dimensions are approximate and given as a guide only. If such details are fundamental to a purchase, purchasers must rely on their own enquiries or those performed by their appointed advisers.
3. The photographs show only parts of the property. These may change and it should not assume the property remains as displayed.
4. Nothing in these particulars should be deemed to be a statement that the property is in good condition or otherwise, nor that any services or facilities are in good working order. Purchasers should satisfy themselves of such matters prior to purchase. Nothing in these particulars shall be deemed as implying that any necessary consents have been obtained.
Brochures
Gaydon, WarwickshireBrochureGaydon, Warwickshire
NEAREST STATIONS
Distances are straight line measurements from the centre of the postcode- Leamington Spa Station7.5 miles
Notes
Disclaimer - Property reference 33461353. The information displayed about this property comprises a property advertisement. Rightmove.co.uk makes no warranty as to the accuracy or completeness of the advertisement or any linked or associated information, and Rightmove has no control over the content. This property advertisement does not constitute property particulars. The information is provided and maintained by Margetts, Warwick. Please contact the selling agent or developer directly to obtain any information which may be available under the terms of The Energy Performance of Buildings (Certificates and Inspections) (England and Wales) Regulations 2007 or the Home Report if in relation to a residential property in Scotland.
Map data ©OpenStreetMap contributors.







