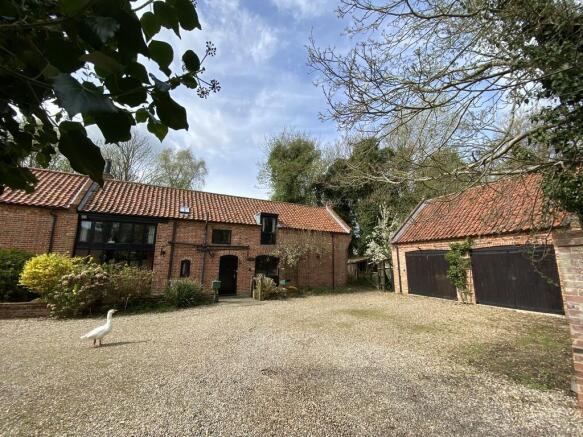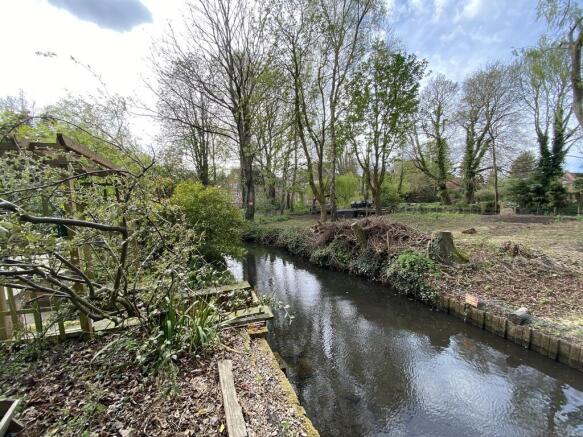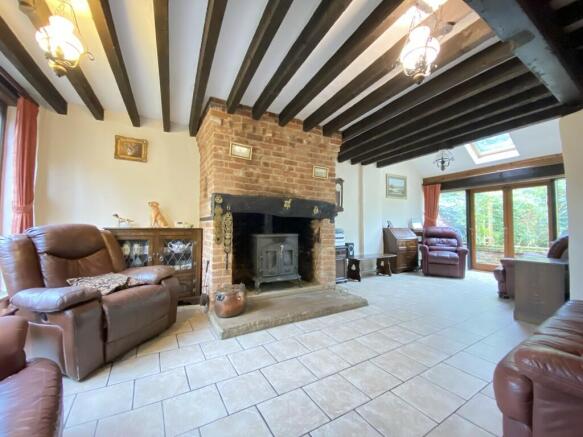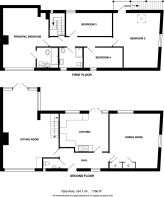
Dunkirk, Aylsham

- PROPERTY TYPE
End of Terrace
- BEDROOMS
4
- BATHROOMS
2
- SIZE
Ask agent
- TENUREDescribes how you own a property. There are different types of tenure - freehold, leasehold, and commonhold.Read more about tenure in our glossary page.
Freehold
Key features
- Riverside location
- Historic Georgian Market Town location
- Excellent local amenities
- Double garage
- Riverside garden
- Gas central heating
- Double glazing
- Double aspect sitting room with woodburning stove
- 2 shower rooms incl en-suite
- No onward chain
Description
The property sits within the Aylsham Conservation Area and enjoys frontage to The River Bure, which is not navigable this far upstream save for recreational paddle craft.
This end-barn has been converted to provide a substantial character home with double garage and riverside garden. The property benefits from double glazing gas fired central heating, whilst it now offer scope for investment on modernising what is a charming property. The property enjoys a spacious hall which gives access to a spacious through lounge with double aspect, woodburner and french doors to the rear garden, cloakroom, formal dining room and a spacious kitchen/breakfast room. On the first floor, sloping eves add to the charm with a family bathroom and 4 bedrooms including a principal bedroom with en-suite shower room. Gas central heating with underfloor heating on the ground floor means there are no restrictions on furniture placement in the living areas.
The large double garage matches the barn-design with heavy casement doors and also features an attic storage floor accessed via fixed timber steps.
Location Wherry House, once part of a historic complex supporting the Coltishall to Aylsham navigation that opened in 1779, takes its name from the traditional sailing barges of the era.
Set within the Aylsham Conservation Area, this charming riverside property boasts frontage along the tranquil River Bure. Although no longer navigable this far upstream for larger vessels, the river is perfect for recreational paddle craft, offering a peaceful setting.
This beautifully converted end-barn has been transformed into a spacious character home, complete with a double garage and riverside garden. The property benefits from double glazing and gas-fired central heating, while also presenting an excellent opportunity for modernisation and further investment.
The entrance hall welcomes you into the home, leading to a generously sized, double-aspect lounge featuring a wood burner and French doors that open to the rear garden. The ground floor also offers a cloakroom, formal dining room, and a large kitchen/breakfast room-ideal for entertaining.
Upstairs, the sloping eaves add a delightful character to the home. The first floor includes a family bathroom and four bedrooms, with the principal bedroom boasting an en-suite shower room.
The substantial double garage complements the barn's design with heavy casement doors and also includes attic storage, easily accessed via fixed timber steps.
This property is a unique opportunity to acquire a historic riverside home with character and the potential for personalisation, set in a peaceful and picturesque location.
Entrance Hall 15' 3" x 4' 11" (4.65m x 1.5m) Ceramic tiled floor, exposed beams, sealed unit double glazed windows.
Sitting Room 24' 5" x 17' 5" (7.44m x 5.31m) narrowing to 10'9" Double aspect room with sealed unit double glazed mullion window to the front and double glazed bay window to the rear with french doors opening to the rear garden, extensive exposed beams, brick chimney breast with bessemer beam and wood burning stove, 2 radiators, open plan stairs to the first floor.
Cloakroom White 2 piece suite comprising low level wc and wash basin, wall mounted gas fired boiler, sealed unit double glazed window.
Dining Room 17' 6" x 14' 11" (5.33m x 4.55m) widening to 15'11" Radiator, fitted carpet, sealed unit double glazed windows to the side and rear, exposed beams, 2 large built-in cupboards.
Kitchen/Breakfast Room 15' 9" x 11' 10" (4.8m x 3.61m) Single drainer sink unit inset to laminate roll edge worktops, a range of fitted pine fronted fitted units comprising base units, larder unit, wall mounted cupboards and wall mounted cabinets, ceramic tiled floor, sealed unit double glazed french doors to the rear garden.
Landing Access hatch to loft space
Principal Bedroom 18' 8" x 14' 2" (5.69m x 4.32m) narrowing to 10'2" Radiator, fitted carpet, sealed unit double glazed mullion window to the front, door to:-
En-Suite Shower Room 6' 8" x 6' 3" (2.03m x 1.91m) Whote 4 piece suite comprising large shower cubicle with glazed screen and marble effect splashbacks, low level w.c., pedestal wash basin and bidet, wood effect fitted flooring, radiator, Velux rooflight.
Shower Room 7' 4" x 6' 5" (2.24m x 1.96m) White 4 piece suite comprising large shower cubicle, with sliding screen, low level w.c. , wash basin and bidet, tiled splashbacks, wood effect fitted flooring, radiator, extractor fan.
Bedroom 2 17' 4" x 14' 10" (5.28m x 4.52m) narrowing to 10'2" Radiator, fitted carpet, Velux rooflight window and sealed unit double glazed gable window, door to external timber stairs giving access to the rear garden.
Bedroom 3 14' 5" x 7' 0" (4.39m x 2.13m) Boarded floor, Velux window and sealed unit double glazed dormer window, radiator
Bedroom 4 12' 2" x 6' 7" (3.71m x 2.01m) Sealed unit double glazed window, radiator, boarded floor.
Double Garage 24' 5" x 18' 6" (7.44m x 5.64m) Brick faced cavity construction with a pairs of casement entrance doors, windows either side and personal door to the garden, light and power supply. Fixed steps leading to storage deck above with small gable window at one end.
Outside Brick built double garage 24'5" x 18'6" matching the style of the existing buildings, with twin casement timber entrance doors, personal door to the rear and with fixed time steps leading up to an attic storage deck with small gable window at one end, light and power supply.
Shingle driveway (shared in part) with plenty of parking space in front of the barn.
Side garden, useful for growing fruit/veg and with timber store and aluminium framed greenhouse.
South-facing rear garden with river frontage comprising a low-walled patio area adjacent to the barn with steps up to a more extensive paved terrace with mature shrubs providing screening to the river with a trellis and steps down giving access to the river.
Services Mains gas, water, electricity and drainage are available
Local Authority/Council Tax Broadland District Council
Council tax band E
EPC Rating The Energy Rating for this property is C. A full Energy Performance Certificate available on request.
AGENT NOTE Risk of surface water and river flooding is categorised as "high". The seller confirms that no flooding has taken place since conversion of the granary on 1997.
Important Agent Note Intending purchasers will be asked to provide original Identity Documentation and Proof of Address before solicitors are instructed.
We Are Here To Help If your interest in this property is dependent on anything about the property or its surroundings which are not referred to in these sales particulars, please contact us before viewing and we will do our best to answer any questions you may have.
- COUNCIL TAXA payment made to your local authority in order to pay for local services like schools, libraries, and refuse collection. The amount you pay depends on the value of the property.Read more about council Tax in our glossary page.
- Band: E
- PARKINGDetails of how and where vehicles can be parked, and any associated costs.Read more about parking in our glossary page.
- Garage
- GARDENA property has access to an outdoor space, which could be private or shared.
- Yes
- ACCESSIBILITYHow a property has been adapted to meet the needs of vulnerable or disabled individuals.Read more about accessibility in our glossary page.
- Ask agent
Dunkirk, Aylsham
Add an important place to see how long it'd take to get there from our property listings.
__mins driving to your place
Your mortgage
Notes
Staying secure when looking for property
Ensure you're up to date with our latest advice on how to avoid fraud or scams when looking for property online.
Visit our security centre to find out moreDisclaimer - Property reference 101301038828. The information displayed about this property comprises a property advertisement. Rightmove.co.uk makes no warranty as to the accuracy or completeness of the advertisement or any linked or associated information, and Rightmove has no control over the content. This property advertisement does not constitute property particulars. The information is provided and maintained by Watsons, Norfolk. Please contact the selling agent or developer directly to obtain any information which may be available under the terms of The Energy Performance of Buildings (Certificates and Inspections) (England and Wales) Regulations 2007 or the Home Report if in relation to a residential property in Scotland.
*This is the average speed from the provider with the fastest broadband package available at this postcode. The average speed displayed is based on the download speeds of at least 50% of customers at peak time (8pm to 10pm). Fibre/cable services at the postcode are subject to availability and may differ between properties within a postcode. Speeds can be affected by a range of technical and environmental factors. The speed at the property may be lower than that listed above. You can check the estimated speed and confirm availability to a property prior to purchasing on the broadband provider's website. Providers may increase charges. The information is provided and maintained by Decision Technologies Limited. **This is indicative only and based on a 2-person household with multiple devices and simultaneous usage. Broadband performance is affected by multiple factors including number of occupants and devices, simultaneous usage, router range etc. For more information speak to your broadband provider.
Map data ©OpenStreetMap contributors.







