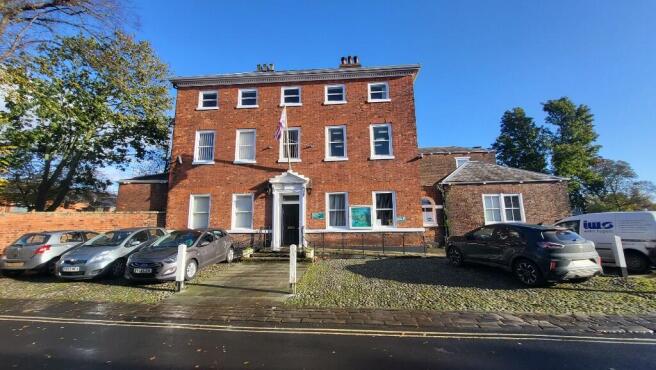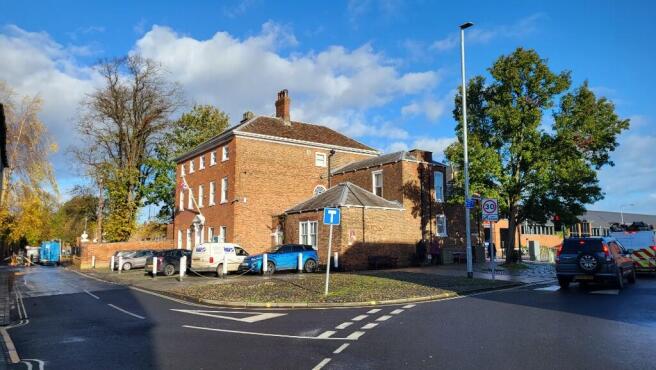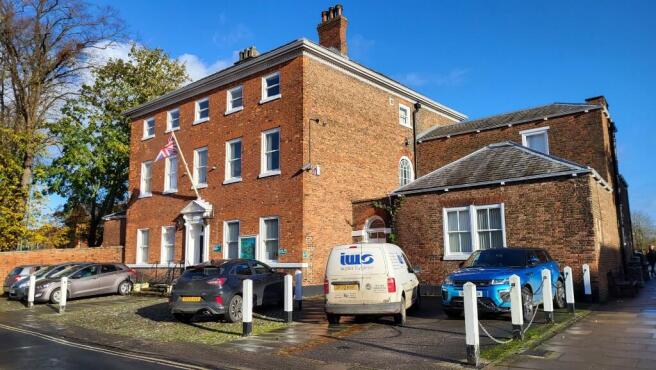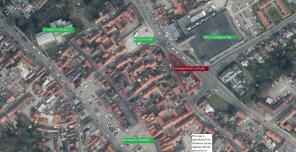Walkergate, Beverley, East Riding Of Yorkshire, HU17
- SIZE AVAILABLE
4,871 sq ft
453 sq m
- SECTOR
Office for sale
- USE CLASSUse class orders: Class E
E
Key features
- A Unique Property for an Investor, Developer or Owner Occupier
- Freehold, Grade II Listed
- Commercial / Residential / Boutique Hospitality Opportunity (S.T.C.)
- Extends to 452.5 sq. m (4,870 sq. ft
- CLOSING DATE - 12 NOON, WEDNESDAY 15TH JANUARY 2025
Description
Proximity: Located within walking distance of Beverley's town centre, famous for its Georgian architecture, cobbled streets and the breath-taking Beverley Minster
Accessibility: Excellent transport links, with easy access to the A164 and Beverley Bus Station and Train Station, providing connections to Hull, York & beyond.
Beverley is a market town and civil parish in the East Riding of Yorkshire, England. It is located 27 miles (43 km) south-east of York and 9 miles (14 km) north-west of Hull. At the 2021 census the built-up area of the town had a population of 30,930 and is the county town of the East Riding of Yorkshire.
More specifically, the property is located on Walkergate in the centre of the town, a short walk from Saturday Market which is immediately to the West. The town's main churches lie to the North (St Mary's) and South (Beverley Minster).
Historically, Walkergate was bypassed following the construction of New Walkergate to the rear of the property, now providing a quiet 'cul-de-sac' access to the front of the premises. The amenities of the town are located very close by, inclusive of a Tesco Supermarket immediately to the east.
Description
Historic Charm: A beautiful example of period architecture, with features such as sash windows, high ceilings and ornate detailing.
Size: Spanning multiple floors, the property offers expansive space that can be tailored to various uses.
Versatile layout: Ideal for a range of purposes including residential conversion, commercial offices, boutique hospitality, or a mixed-use development (Subject to Consents). Example indicative floorplans are available on request.
Development Potential: Subject to planning consent, there could be scope to further enhance the property, offering scope for redevelopment whilst preserving its historic character.
Walkergate House is an historic Georgian building with a rich heritage dating back to the 18th century. Originally constructed as a grand residential property, it has played various roles over the centuries reflecting the evolving needs of the town. The house has been used for residential, commercial and institutional purposes, most recently as the town's Registry Office and Ceremony Venue.
Architectural features such as sash windows and ornate detailing have been well preserved, making it a significant landmark in Beverley. The building's history is closely tied to the development of the town, showcasing its importance in the towns cultural and architectural narrative.
Why Invest in Walkergate House?
* Cultural Significance: Beverley is renowned for it's cultural heritage, vibrant community and excellent amenities, making it a highly desirable place to live, work and invest.
* Economic Growth: Beverley continues to experience growth in both its residential and commercial sectors, driven by demand for quality properties in the region.
* Unique Offering: Properties of this calibre and historical importance rarely come to market, presenting a once in a lifetime opportunity for a discerning buyer.
The property is Grade II listed arranged over three floors, constructed in red brick beneath a slate tile roof. Various single- and two-storey extensions have been added subsequently with a similar construction. The structure features a symmetrical façade, typical of Georgian design with tall windows that allow ample natural light whilst providing an elegant appearance.
Internally the property provides offices of various sizes, inclusive of two ceremony rooms; The Courtney Suite and Crosskill Suite.
Parking is available on the forecourt to the front of the premises. There are adjoining walled gardens to the immediate north of the property. Connections to mains utilities including electricity, gas and mains water connections are available at the property, but have not been tested.
Accommodation
Areas measured on a Net Internal Area (NIA) Basis. Total Gross Internal Area (GIA) 519.1 sq. m.
Site Area
Total Site Area: 0.31 Acres (0.13 Hectares).
Car Parking
Car Parking for 6-8 Vehicles is available on the forecourt immediately fronting the premises.
Planning
We understand that the building currently has consent for use as an office, within use class 'E' of the Town and Country Planning (Use Classes) (Amendment) Regulations 2020, but should carry out their own checks.
The property may be suitable for alternative uses, subject to any required planning consents.
All interested parties are recommended to make their own enquiries regarding planning consents.
Listing & Conservation Area
The subject property is Grade II Listed, list entry number 1317700.
The property is located within a Conservation Area.
Business Rates
The premises are described as 'offices and premises' with a Rateable Value of £22,250. The local billing authority is 'East Riding of Yorkshire' under billing reference number BEV N
The above figure is provided for reference only. For confirmation of rates payable please contact East Riding of Yorkshire Council Business Rates service.
Conditions of Sale
The freehold property is available for sale with vacant possession by Informal Tender, with a closing date of 12 noon, Wednesday, 15th January 2025.
Interested parties are invited to submit their best bid to purchase the property. The council does not provide a guide price and interested parties should seek independent valuation advice if required.
The council reserves the right to seek further information for a bidder if required, before making a decision. If close competing bids are received, the council may choose to request 'best and final' sealed bids before making a decision.
Unconditional and Conditional offers will be considered on their own merits. The vendor is not obliged to accept the highest or any bids submitted but has a duty to seek 'best consideration' when disposing of surplus land and property. When considering offers, the council will look to maximise the potential capital receipt that can be achieved.
Status of Garden
Should it be determined that any of the garden consists of or forms part of an open space, then before disposing of the property the Council shall follow the relevant procedure set out in Section 123 (sub-section 2a) of the Local Government Act 1972.
VAT
We understand that the property is not elected for VAT purposes.
Costs
In addition to the purchase price the purchaser will be required to make a contribution of £4,000 (FOUR THOUSAND POUNDS) towards the council's selling costs, payable on exchange of contracts. Thereafter, each party will be responsible for their own legal and professional costs incurred, with the purchaser responsible for any Stamp Duty Land Tax (SDLT) that may be payable.
Warranty
No warranty is given or implied as to the condition or suitability of the property for the purchasers intended use.
Submission of Bids
Offers to purchase the property should be made in writing using the prescribed council form as 'sealed bids', incorporating the following:
1. The precise identity of the purchaser (individual(s) or company name - inc. company number), plus the (registered) address.
2. Contact number and email address
3. The level of offer (numerically and in writing,) with detail on how the purchase will be funded, alongside proof of funds.
4. An outline of proposals for the property.
5. An outline of any conditions that are attached. (E.g unconditional or conditional bid, planning etc). With indications of timescale.
Closing Date for Offers
It is proposed that during the period for the initial marketing no decision to accept an offer will be made before 12 noon Wednesday, 15th January 2025. All offers must be received by this date. Offers should only be posted using the return label incorporated within the bid form.
Address for Submission of Offers
To ensure confidentiality with all parties during the initial marketing period, offers should only be posted using the return label at the rear of the particulars.
Additional Information
Walkergate House is more than just a property; it's a piece of Beverley's history, waiting to be revitalised in the hands of a new custodian. Do not miss this opportunity to invest in a unique and prestigious landmark. There is a framed Elwell Picture and explanatory plaque on the southern wall of the property, which can either be removed or remain in place, subject to an agreement for its retention being documented. Please enquire for further information.
All descriptions, dimensions, and other details are provided in good faith but should not be relied upon as statements of fact. Prospective purchasers should carry out their own due diligence.
Further Information & To View
To truly appreciate the grandeur and potential of Walkergate House, we invite you to arrange a private viewing. Our team is on hand to provide detailed information, answer any questions and discuss the possibilities this property presents.
Viewings are available strictly by appointment. Contact details can be found in the particulars.
Brochures
Walkergate, Beverley, East Riding Of Yorkshire, HU17
NEAREST STATIONS
Distances are straight line measurements from the centre of the postcode- Beverley Station0.3 miles
- Arram Station2.9 miles
- Cottingham Station4.3 miles
Notes
Disclaimer - Property reference Walkergate_House_Beverley. The information displayed about this property comprises a property advertisement. Rightmove.co.uk makes no warranty as to the accuracy or completeness of the advertisement or any linked or associated information, and Rightmove has no control over the content. This property advertisement does not constitute property particulars. The information is provided and maintained by East Riding of Yorkshire Council, Beverley. Please contact the selling agent or developer directly to obtain any information which may be available under the terms of The Energy Performance of Buildings (Certificates and Inspections) (England and Wales) Regulations 2007 or the Home Report if in relation to a residential property in Scotland.
Map data ©OpenStreetMap contributors.





