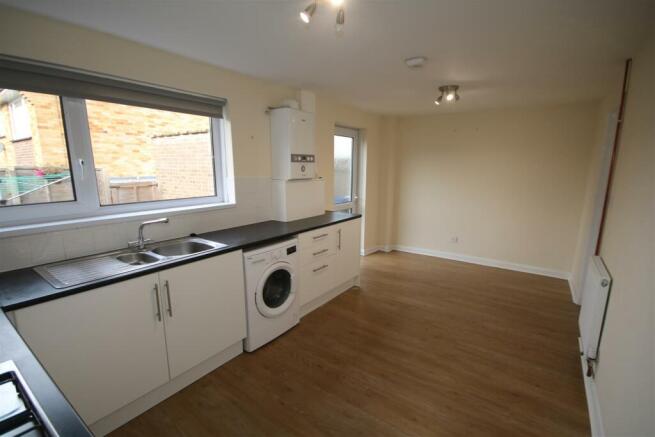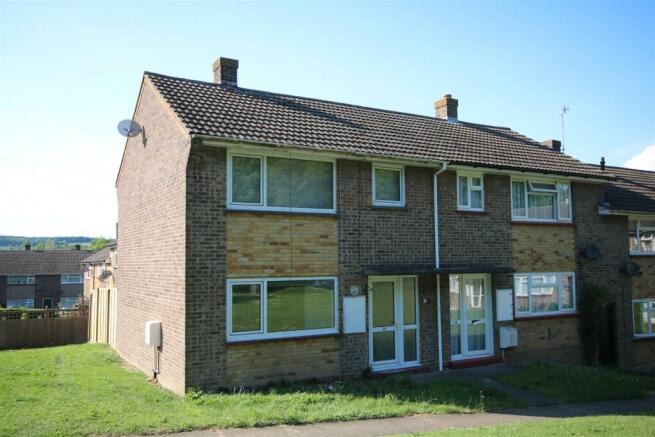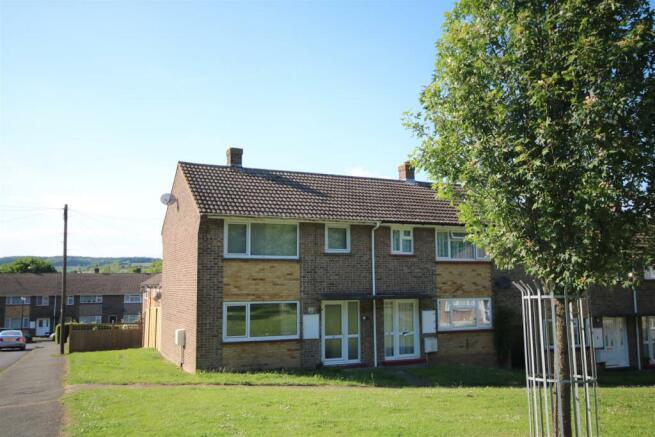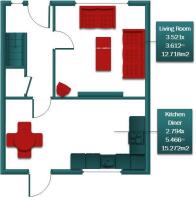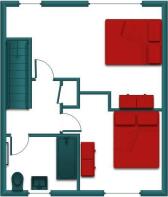Rentain Road, Chartham, Canterbury

- PROPERTY TYPE
End of Terrace
- BEDROOMS
2
- BATHROOMS
1
- SIZE
Ask agent
- TENUREDescribes how you own a property. There are different types of tenure - freehold, leasehold, and commonhold.Read more about tenure in our glossary page.
Freehold
Key features
- Lovely 2 Bedroom End Terraced
- Bright and Airy Rooms
- Cul de Sac Location
- Low Maintenance Rear Garden
- Ideal First Time Buy or Investment
Description
The property is currently tenanted until December 2025 at a rent of £1250 per month.
Located in the beautiful and highly popular village of Chartham is this two-bedroom end of terrace house with lovely views over the Chartham valley.
This end of terrace 2 bedroom house is located in the sought after village of Chartham. At the front of the property is a communal garden which is well maintained. You enter the central hallway which leads to a generous sized living room, kitchen diner with fully fitted white gloss units and access to the private, self-contained rear garden which is an amazing space for outdoor living and entertaining. Move upstairs and you will discover a bright, modern bathroom with a shower over bath in white gloss and chrome and two double bedrooms. The property has laminated flooring throughout and would make a great family home. The area has ample on road parking all available without the need for any parking permits. Council tax band B
The property is currently tenanted until December 2025 at a rent of £1250 per month.
Identification checks
Should a purchaser(s) have an offer accepted on a property marketed by Sally Hatcher Estates Limited, they will need to undertake an identification check. This is done to meet our obligation under Anti Money Laundering Regulations (AML) and is a legal requirement. We use a specialist third party service to verify your identity. The cost of these checks is £60 inc. VAT per purchase, which is paid in advance, when an offer is agreed and prior to a sales memorandum being issued. This charge is non-refundable under any circumstances.
Sport and local amenities
Sporting and recreational opportunities nearby include: Golf at Scotland Hills, Canterbury, sailing at Whitstable Yacht Club and Herne Bay, county cricket at Canterbury and day trips to France via Eurotunnel, all within easy access. In addition, the recently refurbished Marlowe Theatre, the spectacular Beaney House of Art & Knowledge and the Gulbenkian (theatre, cinema and café bar) at the University of Kent, all provide a wealth of excellent entertainment in Canterbury.
Travel
Canterbury has two mainline railway stations, with Canterbury West offering the high-speed service to London (St Pancras 56 mins). The property is also within easy access of the A2 dual carriageway, which in turn links to the Channel Port of Dover and Brenley Corner at Faversham, adjoining the M2 / A299 (Thanet Way) linking London and the coastal towns respectively. Ashford International (15.4 miles, London St Pancras 38 mins) which also has services to the continent via Eurostar (Paris 1 hr 52 mins) or via Eurotunnel at Cheriton (19.3 miles, Calais 35 mins).
Nearest train station: Chartham
Double Glazed Front Entrance Door To; -
Entrance Hall - Radiator, stairs to the first floor landing with recess under, doors to;
Lounge - 3.6 into alcove x 3.52 (11'9" into alcove x 11'6") - Front aspect double glazed window, radiator.
Kitchen / Diner - 5.49 x 2.78 (18'0" x 9'1") - Rear aspect double glazed window with double glazed door to the garden, the kitchen is fitted with a range of eyelevel and base units and rolltop worksurfaces, inset gas hob with extractor fan and Ivan, plumbing for a washing machine, 1½ bowl sink and drainer, radiator.
First Floor Landing - Access to the loft, built in cupboard, doors to
Bedroom 1 - 5.44m into recess x 3.10m into recess (17'10" int - 2 x front aspect double glazed windows, radiator.
Bedroom 2 - 2.88 x 2.83 plus recess (9'5" x 9'3" plus recess) - Rear aspect double glazed window, radiator.
Bathroom - 2.46 x 1.86 (8'0" x 6'1") - 2 x rear aspect double glazed windows, bathroom suite comprising panelled bath with shower and screen, vanity wash hand basin, low level WC, fully tiled walls, radiator.
Rear Garden - 5.85 x 4.94 to include the brick built store (19'2 - The garden is laid to patio with a gate to the rear.
Brochures
Rentain Road, Chartham, CanterburyBrochure- COUNCIL TAXA payment made to your local authority in order to pay for local services like schools, libraries, and refuse collection. The amount you pay depends on the value of the property.Read more about council Tax in our glossary page.
- Band: B
- PARKINGDetails of how and where vehicles can be parked, and any associated costs.Read more about parking in our glossary page.
- Yes
- GARDENA property has access to an outdoor space, which could be private or shared.
- Yes
- ACCESSIBILITYHow a property has been adapted to meet the needs of vulnerable or disabled individuals.Read more about accessibility in our glossary page.
- Ask agent
Rentain Road, Chartham, Canterbury
Add an important place to see how long it'd take to get there from our property listings.
__mins driving to your place
Your mortgage
Notes
Staying secure when looking for property
Ensure you're up to date with our latest advice on how to avoid fraud or scams when looking for property online.
Visit our security centre to find out moreDisclaimer - Property reference 33458958. The information displayed about this property comprises a property advertisement. Rightmove.co.uk makes no warranty as to the accuracy or completeness of the advertisement or any linked or associated information, and Rightmove has no control over the content. This property advertisement does not constitute property particulars. The information is provided and maintained by Sally Hatcher Estates Sales, Chartham Hatch. Please contact the selling agent or developer directly to obtain any information which may be available under the terms of The Energy Performance of Buildings (Certificates and Inspections) (England and Wales) Regulations 2007 or the Home Report if in relation to a residential property in Scotland.
*This is the average speed from the provider with the fastest broadband package available at this postcode. The average speed displayed is based on the download speeds of at least 50% of customers at peak time (8pm to 10pm). Fibre/cable services at the postcode are subject to availability and may differ between properties within a postcode. Speeds can be affected by a range of technical and environmental factors. The speed at the property may be lower than that listed above. You can check the estimated speed and confirm availability to a property prior to purchasing on the broadband provider's website. Providers may increase charges. The information is provided and maintained by Decision Technologies Limited. **This is indicative only and based on a 2-person household with multiple devices and simultaneous usage. Broadband performance is affected by multiple factors including number of occupants and devices, simultaneous usage, router range etc. For more information speak to your broadband provider.
Map data ©OpenStreetMap contributors.
