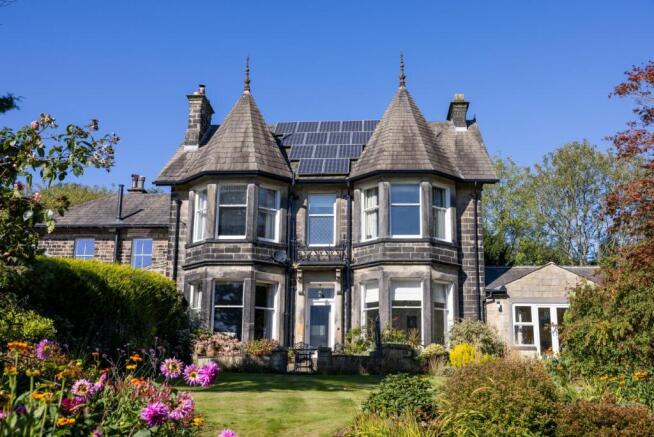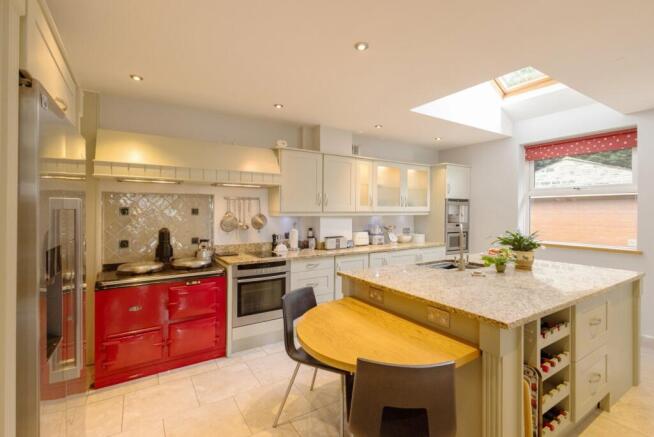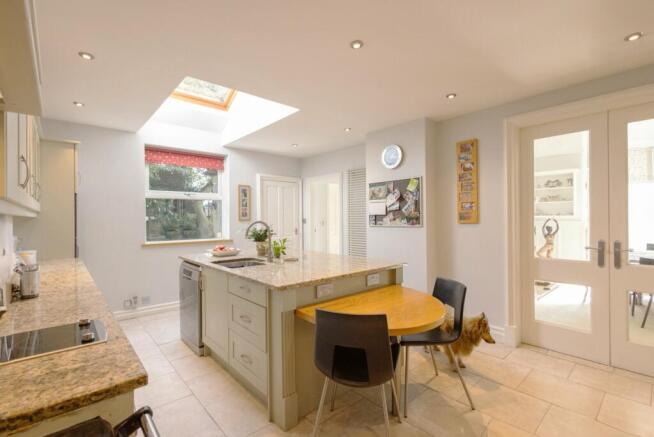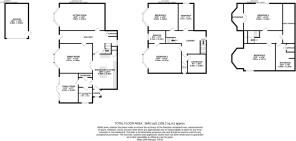Brownberrie Lane, Horsforth, Leeds, West Yorkshire, LS18

- PROPERTY TYPE
House
- BEDROOMS
5
- BATHROOMS
3
- SIZE
Ask agent
- TENUREDescribes how you own a property. There are different types of tenure - freehold, leasehold, and commonhold.Read more about tenure in our glossary page.
Freehold
Key features
- Impressive 1850 stone residence.
- 3640.sqft, 3 rec/5 beds/3 baths.
- 4 car Parking & Dbl garage.
- Extensive mature gardens.
- Prestigious Horsforth setting.
- Council Tax - F. EPC - D.
Description
INTRODUCTION
Rare to the market is this commanding and substantial family home built circa 1850, with a wealth of character. Nestled within extensive mature gardens seemingly away from it all, yet so convenient for Horsforth Train Station, excellent local amenities and highly regarded schooling. Truly superb, well proportioned living space suited to modern day living, with generous sized rooms spread over three floors amounting to some 3640.sqft. Very well presented throughout and boasting exquisite plaster relief moulding, fabulous sweeping staircase, a superb family dining kitchen, 3 reception rooms, 5 bedrooms and three bathrooms. The exterior of the building is impressive indeed with twin turrets and superb large windows. Generous parking forecourt and large double garage. Please contact Hardisty & Co to arrange an appointment to view.
LOCATION
This is a prime residential location where you will find excellent schools to suit all ages, with pre-schools, also Kids Club and Trinity University all on hand. Amble to an array of eateries, bars, shops etc, with supermarket, park, banks etc also on hand. There are gyms, cricket, bowls, rugby, golf, running clubs, and a skate park, something for everybody. For commuters, Horsforth Train Station provides services to Leeds, York and Harrogate. Kirkstall Forge Train Station is located down the A65 and offers further means of convenient access into the City (8 mins) and surrounding areas. The Ring Road (A6120) and the (A65) are nearby and provide main road links to the commercial centres of Leeds, Bradford, York and Harrogate, a regular bus service runs into the City Centre and, for the more travelled commuter, Leeds-Bradford Airport is a short drive away. All in all, this location is sought after by a wide variety of buyers and enjoys a strong sense of community and a thriving village atmosphere.
HOW TO FIND THE PROPERTY
SAT NAV - Postcode LS18 5HA
ACCOMMODATION
GROUND FLOOR
Entrance door leading into...
PORCH
Ideal for coats and shoes. Arched window. Door into...
DINING KITCHEN 18' x 13' (5.49m x 3.96m)
A beautiful dining kitchen fitted with a comprehensive range of cabinetry and drawers in a shaker style, with integrated electric oven, two point electric hob, coffee machine, microwave etc, Feature AGA, canopy/hood over with twin extractor, space for an American style fridge/freezer. Ceramic tiled splash-backs, luxurious granite work-surfaces/up-stands with paint finish to the remainder. Complementary/feature central island unit with wine rack, cupboards and drawers, integrated electric points and granite top with inset sink, grooved drainer and swan neck mixer tap. Attached lower timber breakfast bar. Ceramic tiled floor. Vertical central heating radiator. Window and velux roof light. Inset ceiling spotlights. Access to a most useful pantry. The hub of the house, perfect for family times or socialising with friends.
INNER HALL
Leading into...
UTILITY/SHOWER ROOM/WC 8' x 6'3" (2.44m x 1.9m)
A useful addition and spacious too. With shaker style units, solid wood work-top, inset belfast sink with swan neck mixer tap. Mosaic style tiling to the walls and floor, with a mix of travertine style tiling. Feature tiled vanity unit with solid oak top and circular sink atop, taps are wall mounted. Fitted shower with thermostatic control. uPVC window aiding natural light and ventilation. Extractor fan. Plumbed for a washing machine.
GARDEN/FAMILY ROOM 15'3" x 8'7" (4.65m x 2.62m)
A cosy and peaceful room where you can sit and enjoy the garden outlook, read, watch TV etc. Ceramic tiled floor, smart decor theme, wall light points. Double glazed french doors with windows either side leading into the garden.
DINING ROOM 20'7" x 15'3" (6.27m x 4.65m)
Of generous proportions with a large triple bay window flooding the room with light, with space to sit and enjoy the garden outlook. Panelling to lower walls, picture rail with ornate plaster detail above, ceiling coving and further plaster moulding to the ceiling, such beautiful features. Traditional style radiator. Double doors into the kitchen. Traditional fireplace with tiled insert and oak surround and central heating radiators. Wall light points.
HALLWAY 28'8" x 6'7" (8.74m x 2m)
A rather grand and characterful hallway with a wealth of features.
SITTING ROOM 26' x 14' (7.92m x 4.27m)
A substantial and most impressive reception room with a fabulous triple bay window, almost floor to ceiling, flooding the room with light and showcasing the garden view. Deep skirting boards, picture rail, ornate feature plaster detail/mouldings and a beautiful arch. Handsome fireplace with plaster surround, insert, granite hearth and open grate cast iron fire. Wall light points.
FIRST FLOOR
Via the impressive sweeping staircase leading up to...
BEDROOM FIVE 13'7" x 7'5" (4.14m x 2.26m)
A spacious room with fitted with bespoke furniture/desk and shelving etc. Wood effect flooring. Two tone decor, high ceiling with coving. Window. Currently used as an office.
BEDROOM TWO 18' x 14' (5.49m x 4.27m)
Of extensive proportions this is another beautiful bedroom with a super outlook through the secendary glazed, triple bay window. Lower panelling, fitted window seat, Deep skirting boards, picture rail, coving and further fabulous ornate plaster moulding.
BEDROOM ONE 20' x 15'4" (max) (6.1m x 4.67m (max))
A very large room and the high ceiling adds to the feeling of space. Quality fitted wardrobes and matching bedside cabinets providing excellent hanging and storage space. Superb large triple bay window with a beautiful outlook. Smart decor, picture rail and ceiling coving with the ornate plaster detailing to the upper walls and ceiling. Door into...
ENSUITE 9' x 7' (2.74m x 2.13m)
Luxuriate away from it all here! Soak in the bath, with its hand held shower attachment, WC and feature large timber vanity unit with matching mirrored back, marble top with inset sink and taps. Ceramic tiles to lower walls with border and feature wallpaper above. Ceramic tiled floor. Chrome heated towel rail. High ceiling with ornate plaster moulded detailing, part hand painted. Wall mounted hairdryer.
BATHROOM 9'7" x 9'6" (2.92m x 2.9m)
A fantastic bathroom with french antique/original free standing bath with revealed feet, twin pedestal sinks with twin taps, individual mirrors/light over, WC. Feature glass brick style tiling, with complementary tiling to the floor. Large window with opaque glass to the lower half enabling a degree of privacy.
SHOWER/WET ROOM 6' x 3' (1.83m x 0.91m)
A fabulous walk-in shower enclosure with glass brick effect tiling to the walls and travertine floor tiles. Opaque glazed window. Fitted shower with thermostatic controls inset to the wall. Extractor fan.
SECOND FLOOR
Staircase leading to...
LANDING
Spacious, with a large velux which lets in lots of natural light. Access into the eaves.
BEDROOM THREE 16'3" x 14' (4.95m x 4.27m)
A smart room with lots of space. Wood effect flooring, exposed beams. Two-tone decor theme. Window with a super view. Lots of space for a large bed, furniture, desk etc. Fitted storage.
STORE/DEN 10'6" x 10' (3.2m x 3.05m)
Could provide an ideal children's play room, den or store. Light fitted.
BEDROOM FOUR 20' x 14' (6.1m x 4.27m)
Wow!! Rarely do we see such an impressive room. One end being within the turret of the house, with the shape emphasised by four vertical timber beams, with a further two set further back and an additional ceiling beam. Two large inset velux roof lights and a feature arched window.
BATHROOM 14'3" x 7'8" (4.34m x 2.34m)
A wonderful and spacious bathroom with a feature arched window. The white suite comprises panel bath, walk-in shower cubicle, W.C and pedestal wash hand basin. Partially tiled with paint finish and panelling to the remainder. Practical flooring.
OUTSIDE
The mature gardens are park like, extensive and fully enclosed making this a haven for the family. With a southerly aspect so enjoying lots of sunshine, the garden boasts a high degree of privacy and is full of mature plants, shrubs, flowers and trees etc. Fantastic entertaining space including a stone paved terrace directly off the garden room/family room. Extensive parking for approximately 4/5 cars on the forecourt at the side plus a double garage measuring approximately 18'0" x 18'0", with electric up & over door, ideal for two cars or use as storage space. Outside electric points.
SERVICES – Disclosure of Financial Interests
Unless instructed otherwise, the company would normally offer all clients, applicants and prospective purchasers its full range of estate agency services, including the valuation of their present property and sales service. We also intend to offer clients, applicants and prospective purchasers' mortgage and financial services advice through our association with our in-house mortgage and protection specialists HARDISTY FINANCIAL. We will also offer to clients and prospective purchasers the services of our panel solicitors, removers and contactors. We would normally be entitled to commission or fees for such services and disclosure of all our financial interests can be found on our website.
BROCHURE DETAILS
Hardisty and Co prepared these details, including photography, in accordance with our estate agency agreement.
Brochures
Particulars- COUNCIL TAXA payment made to your local authority in order to pay for local services like schools, libraries, and refuse collection. The amount you pay depends on the value of the property.Read more about council Tax in our glossary page.
- Band: F
- PARKINGDetails of how and where vehicles can be parked, and any associated costs.Read more about parking in our glossary page.
- Yes
- GARDENA property has access to an outdoor space, which could be private or shared.
- Yes
- ACCESSIBILITYHow a property has been adapted to meet the needs of vulnerable or disabled individuals.Read more about accessibility in our glossary page.
- Ask agent
Brownberrie Lane, Horsforth, Leeds, West Yorkshire, LS18
Add an important place to see how long it'd take to get there from our property listings.
__mins driving to your place
Your mortgage
Notes
Staying secure when looking for property
Ensure you're up to date with our latest advice on how to avoid fraud or scams when looking for property online.
Visit our security centre to find out moreDisclaimer - Property reference HAD241003. The information displayed about this property comprises a property advertisement. Rightmove.co.uk makes no warranty as to the accuracy or completeness of the advertisement or any linked or associated information, and Rightmove has no control over the content. This property advertisement does not constitute property particulars. The information is provided and maintained by Hardisty Prestige, Horsforth. Please contact the selling agent or developer directly to obtain any information which may be available under the terms of The Energy Performance of Buildings (Certificates and Inspections) (England and Wales) Regulations 2007 or the Home Report if in relation to a residential property in Scotland.
*This is the average speed from the provider with the fastest broadband package available at this postcode. The average speed displayed is based on the download speeds of at least 50% of customers at peak time (8pm to 10pm). Fibre/cable services at the postcode are subject to availability and may differ between properties within a postcode. Speeds can be affected by a range of technical and environmental factors. The speed at the property may be lower than that listed above. You can check the estimated speed and confirm availability to a property prior to purchasing on the broadband provider's website. Providers may increase charges. The information is provided and maintained by Decision Technologies Limited. **This is indicative only and based on a 2-person household with multiple devices and simultaneous usage. Broadband performance is affected by multiple factors including number of occupants and devices, simultaneous usage, router range etc. For more information speak to your broadband provider.
Map data ©OpenStreetMap contributors.




