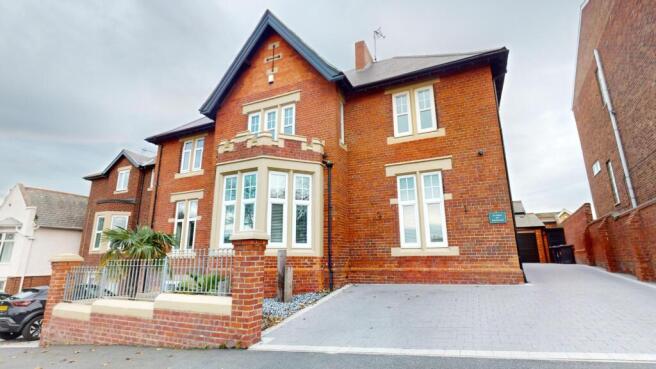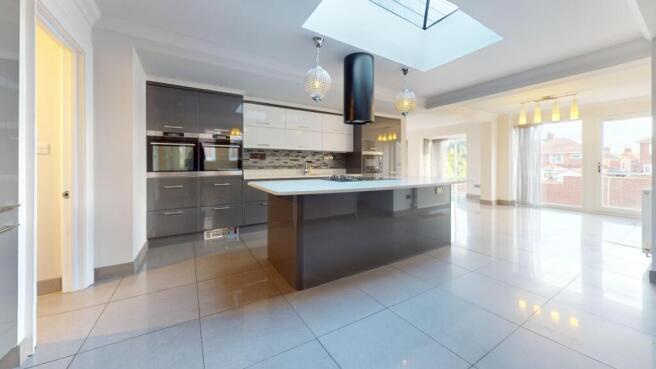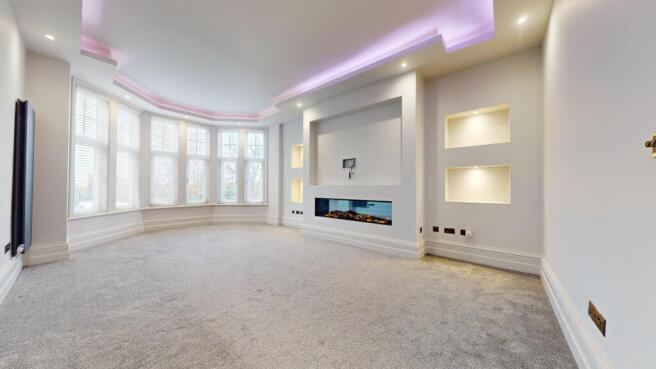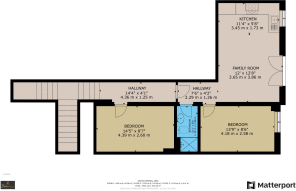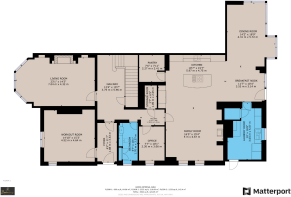Located in the highly sought-after, exclusive area of Beach Road, this magnificent mansion enjoys the best of both worlds—steps away from South Shields’ award-winning coastline and the bustling town centre, while offering uninterrupted views of the tranquil Marine Park. For those who value convenience, this property is situated within the prestigious residents-only Beach Road parking permit zone, ensuring easy access even in peak seasons.
The property boasts a large, generously sized driveway that can comfortably accommodate multiple cars, providing ample off-street parking. In addition to the driveway, the property includes a garage that is currently undergoing conversion, offering even more space for parking or versatile use. Whether for everyday family living or hosting guests, the convenience and privacy of ample parking options make this mansion an exceptional choice.
First Floor:
As you step into the property, you're immediately struck by the sheer scale of the space. The grand hallway welcomes you with its striking grey tiled flooring, which flows seamlessly throughout the middle floor. The oak panelled staircase, adorned with an oak banister, is an architectural masterpiece, enhanced by the Venetian plaster feature wall and a large, statement mirror that reflects the elegant ambiance of the home. A 5-amp lighting circuit is installed in the hallway, lounge, and kitchen, allowing for subtle, ambient lighting to create a warm and inviting atmosphere in these key areas.
To your left is the first reception room, currently functioning as a home gym, but versatile enough to be transformed into a living room, children's playroom, or even an additional bedroom. This room offers flexibility for modern family living.
The place to relax in this mansion is the second living room, where the enormous bay windows frame stunning views of Marine Park. The room is centered around a chic media wall with four custom alcoves for personal decoration, a contemporary electric fire, and a dipped ceiling with LED colour-changing lights, adding a touch of modern sophistication. It is the perfect place to wind down, get cozy on the sofa, host your girlfriends with a glass of wine.
Kitchen and Living Area:
The kitchen, truly the heart of this home, is a showstopper in both size and style. A wall of windows offers breath-taking views of the coastline, Bents Park, and the modern landscaped garden. The kitchen features grey slab units accented with silver handles embellished with diamantes, providing an elegant yet functional workspace. At the center, the large island includes both gas and induction hobs, along with a built-in dishwasher for easy entertaining. The American fridge freezer is integrated seamlessly into the design, nestled within custom cabinetry with bridging units for added storage. The kick space heaters in the kitchen ensure the area remains warm and cozy during colder months, providing extra comfort.
A cozy seating area, complete with a log burner, creates a warm and inviting space perfect for family gatherings. This log burner not only heats the room but also powers the home’s plumbing system, giving you the option to use fire to heat water and the central heating system. The property is also equipped with a modern hot water tank for efficiency and convenience.
This floor also includes a fully equipped pantry and a large utility area that rivals the size of an average kitchen. A dedicated home office, ideal for remote work, is located nearby, along with a separate room designed for coat and shoe storage. There is also a downstairs toilet, every detail has been meticulously planned for convenience and luxury.
Granny Flat/Ground Floor:
The ground floor is also home to a self-contained granny flat, ideal for multi-generational living or additional rental income. This area includes a reception room, kitchen, a bedroom and a versatile space that could be transformed into a cinema room or second bedroom. Currently used as a successful Airbnb by the current owner, this section of the house has its own double French doors that open onto the garden, offering guests private access and a serene escape.
Top Floor:
The upper floor houses four additional double bedrooms, each with its own ensuite. The master suite is a sanctuary of luxury, featuring a sleek black walk-in wardrobe that exudes elegance, and an ensuite complete with a modern shower, basin, and toilet.
Two of the other double bedrooms share a Jack and Jill bathroom, which includes a bathtub, overhead shower, basin, and toilet. This bathroom is also prepped for an LED mirror, ready to add a stylish finishing touch. One of these bedrooms benefits from a spacious cupboard, perfect for use as a built-in wardrobe.
The final bedroom on this floor is expansive, featuring another walk-in wardrobe with ample hanging space and its own grey-toned ensuite with a walk-in shower, basin, and toilet.
Adding to the uniqueness of this home is a door on the top floor that leads to a potential sea-view roof terrace. The current owners had planned to transform this large space by removing a wall to reveal panoramic views of the coastline. They envisioned adding glass railings to create a stunning terrace for entertaining family, enjoying morning coffee, or winding down with a glass of wine and a good book after a long day. This unfinished project presents an exciting opportunity to create a show-stopping outdoor space with unbeatable views.
Outdoor Space:
The exterior of the property is just as impressive as the interior. The garden is thoughtfully landscaped across four tiers, creating a series of outdoor rooms perfect for relaxation and entertaining. The lowest tier is a paved flat area, ideal for children's play equipment or additional seating.
The next level combines paving and gravel and is home to two large olive trees, giving the space a contemporary Mediterranean feel. This tier also includes seating areas, offering a peaceful retreat. The top two tiers, both paved and bordered by sleek glass railings, are designed for entertaining, complete with a hot tub included in the sale. The black rendered wall and separate access stairs create a seamless connection between the garden and the family entertainment room and kitchen inside.
Additionally, there are outdoor sockets conveniently located in both the front and back gardens, ideal for powering lights, garden tools, or outdoor heaters. CCTV cameras are strategically placed on the external walls, offering security and peace of mind. The system will be left as part of the sale, adding an extra layer of safety to this luxurious property.
This magnificent mansion on Beach Road is a rare find, blending luxury, functionality, and location into one unforgettable home. Whether hosting large gatherings or enjoying the tranquility of the coast, this property provides an unparalleled lifestyle experience.
Room Measurements (APPROX):
Ground Floor / Granny Flat:
Living Room: 3.65m x 3.86m
Kitchen 3.45m x 1.73m
Bedroom 4.18m x 2.58m
Potential Cinema Room/Bedroom 2: 4.39m x 2.6m
Bathroom 1.2m x 2.5m
First Floor:
Home Gym: 4.5m x 4.64m
Foyer: 1.88m x 3.53m
Living Room: 7m x 4.3m
Hallway: 3.75m x 6m
Coat and Shoe Cupboard: 1.1m x 2.05m
Pantry: 2.27m x 2.41m
Downstairs Toilet: 1.7m x 3.37m
Family Area: 5m x 4.67m
Kitchen 6m x 4.75m
Breakfast Nook: 3.53m x 3.14m
Dining Area: 4.3m x 5.72m
Top Floor:
Primary Bedroom: 4.93m x 4.62m
Walk In Wardrobe: 3m x 2.85m
Ensuite: 3m x 1.7m
Bedroom 2: 5.53m x 4.57m
Ensuite: 1.94m x 1.87m
Walk In Wardrobe: 1.94m x 2.3m
Bedroom 3: 3.3m x 4.27m
Jack and Jill Bathroom: 3.1m x 3.5m
Bedroom 4: 4.93m x 3.34m
Additional Information:
Property Type: 5 Bed Semi Detached
Tenure: Freehold
Property Construction: Bricks
Parking: Garage and Drive
Broadband Speed: Basic 17Mbps, Superfast 80Mbps, Ultrafast 1000Mbps
Mobile Phone Strength: Vodafone, EE, 3 and O2
Satellite: BT and Sky
Council Tax Band: E (£2685)
Flood Risk: No Risk
Cladding Issues:
Planning Consents:
Accessibility Adaptations:
Covenants:
Restrictions:

