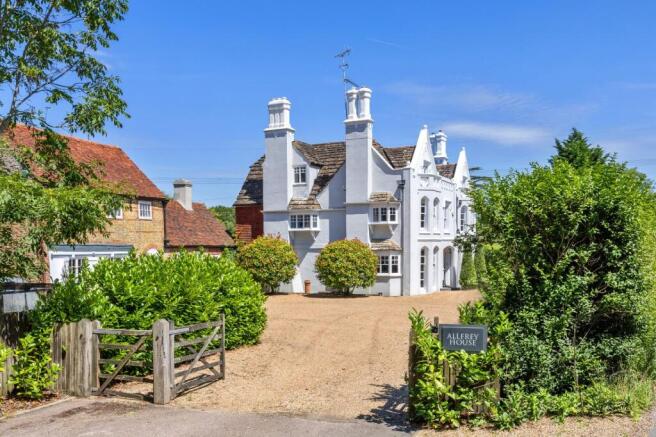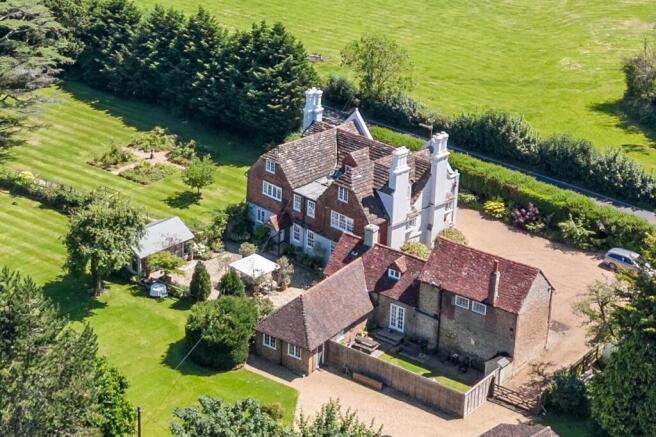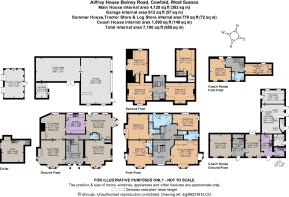Bolney Road, Cowfold, Horsham, West Sussex

- PROPERTY TYPE
House
- BEDROOMS
8
- BATHROOMS
4
- SIZE
4,120 sq ft
383 sq m
- TENUREDescribes how you own a property. There are different types of tenure - freehold, leasehold, and commonhold.Read more about tenure in our glossary page.
Ask agent
Key features
- Impressive Grade II listed country residence
- 2 Bedroom Coach House and separate enclosed garden.
- 2 double aspect sitting rooms with fireplaces
- Formal dining room
- Breakfast room open onto the kitchen
- Principal bedroom with en suite shower room
- 3 further first floor bedrooms, 2 en suite
- 4 second floor bedrooms
- Garden store/workshop, triple garage
- All set in 1.85 acres
Description
An open aperture, with a step level change, links to the kitchen which is fitted with contemporary cabinetry in a rich, dark colour tone and an island unit. A classic curved staircase rises to the bedroom accommodation which is arranged over the two upper levels. On the first floor the principal and
second rooms feature facetted windows and access to smart en suite facilities. There are two further bedrooms on this level, along with a well-appointed family bathroom. Four additional rooms are at the top of the house where ancient rafters are revealed.
Excellent supplemental accommodation is offered in a charming coach house dwelling which is positioned alongside the main house. The self contained COACH HOUSE provides well presented accommodation with an attractive garden to the rear and ample parking to the front. There is a sitting room, separate dining room, kitchen and utility room on the ground floor. On the first floor there are two bedrooms and a bathroom.
High level hedging fronts the roadway, with timber five-bar gates opening to an expanse of gravelled driveway which provides parking for numerous cars. Clipped evergreen shrubs create a pleasing formal display beside the house and a further gate offers a vehicular route to the rear where the detached garage outbuilding is situated. The garden and grounds at Allfrey House offer a series of green outdoor ‘rooms’ with trellising, walls and lengths of herbaceous border creating partition. Features of note in this beautifully-landscaped sanctuary include a parterre garden, a natural pond, an orchard and swathes of lawn interspersed by majestic and specimen trees. A paved courtyard setting adjoining the rear of the house offers opportunities for al fresco dining and sitting, whilst the coach house has a separate enclosed garden for privacy.
The property is situated on the easterly fringes of the village of Cowfold, where local amenities include a convenience store, restaurant, public house and well-regarded primary school. The larger village of Henfield is easily accessible to the south with a wider range of facilities, whilst slightly further afield, the market town of of shopping, including a John Lewis at Home, Waitrose and the Swan Walk shopping centre. The mainline station at Horsham has services toLondon Victoria, and Haywards Heath station offers journeys to London Bridge. Road-users have good access to the A23 and A24 for links to the M25 and the A27 for access to south coast destinations. Well-regarded schooling in the vicinity includes Hurstpierpoint College, Lancing College, Brighton College, Christ’s Hospital and Farlington School.
Brochures
Web DetailsParticulars- COUNCIL TAXA payment made to your local authority in order to pay for local services like schools, libraries, and refuse collection. The amount you pay depends on the value of the property.Read more about council Tax in our glossary page.
- Band: G
- PARKINGDetails of how and where vehicles can be parked, and any associated costs.Read more about parking in our glossary page.
- Yes
- GARDENA property has access to an outdoor space, which could be private or shared.
- Yes
- ACCESSIBILITYHow a property has been adapted to meet the needs of vulnerable or disabled individuals.Read more about accessibility in our glossary page.
- Ask agent
Bolney Road, Cowfold, Horsham, West Sussex
Add an important place to see how long it'd take to get there from our property listings.
__mins driving to your place
Your mortgage
Notes
Staying secure when looking for property
Ensure you're up to date with our latest advice on how to avoid fraud or scams when looking for property online.
Visit our security centre to find out moreDisclaimer - Property reference GFD240192. The information displayed about this property comprises a property advertisement. Rightmove.co.uk makes no warranty as to the accuracy or completeness of the advertisement or any linked or associated information, and Rightmove has no control over the content. This property advertisement does not constitute property particulars. The information is provided and maintained by Strutt & Parker, Covering Horsham. Please contact the selling agent or developer directly to obtain any information which may be available under the terms of The Energy Performance of Buildings (Certificates and Inspections) (England and Wales) Regulations 2007 or the Home Report if in relation to a residential property in Scotland.
*This is the average speed from the provider with the fastest broadband package available at this postcode. The average speed displayed is based on the download speeds of at least 50% of customers at peak time (8pm to 10pm). Fibre/cable services at the postcode are subject to availability and may differ between properties within a postcode. Speeds can be affected by a range of technical and environmental factors. The speed at the property may be lower than that listed above. You can check the estimated speed and confirm availability to a property prior to purchasing on the broadband provider's website. Providers may increase charges. The information is provided and maintained by Decision Technologies Limited. **This is indicative only and based on a 2-person household with multiple devices and simultaneous usage. Broadband performance is affected by multiple factors including number of occupants and devices, simultaneous usage, router range etc. For more information speak to your broadband provider.
Map data ©OpenStreetMap contributors.




